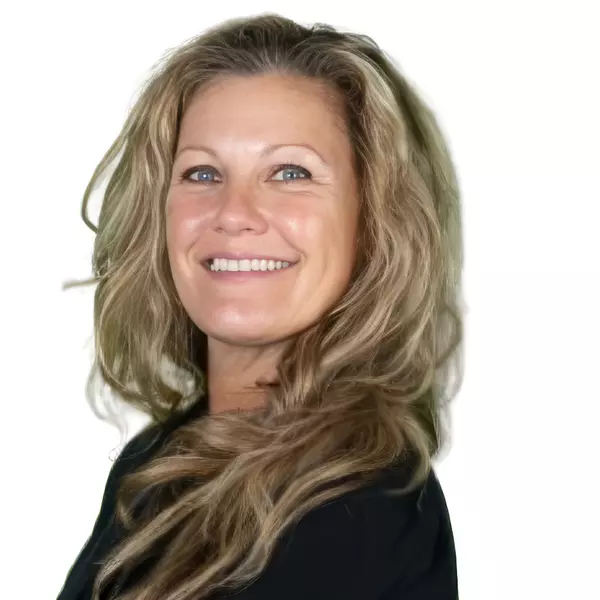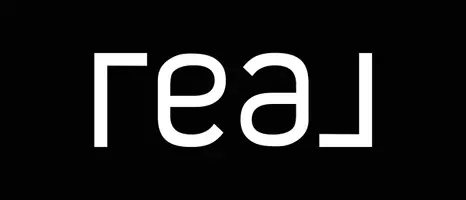
3 Beds
2 Baths
2,144 SqFt
3 Beds
2 Baths
2,144 SqFt
Open House
Sat Nov 15, 11:00am - 3:00pm
Key Details
Property Type Single Family Home
Sub Type Single Family Residence
Listing Status Active
Purchase Type For Sale
Square Footage 2,144 sqft
Price per Sqft $209
Subdivision South Fork Tr R Ph 1
MLS Listing ID TB8447766
Bedrooms 3
Full Baths 2
Construction Status Completed
HOA Fees $150/ann
HOA Y/N Yes
Annual Recurring Fee 150.0
Year Built 2020
Annual Tax Amount $7,292
Lot Size 6,098 Sqft
Acres 0.14
Property Sub-Type Single Family Residence
Source Stellar MLS
Property Description
At the front of the home, you'll find two generous bedrooms, a full bath, and a flex room that can be your office, den, or playroom—whatever fits your lifestyle best. The Owner's Suite is tucked privately at the back of the home for added privacy.
Out back, things get fun. The screened pool area is ready for weekend barbecues, sunset lounging, or spontaneous pool parties! Even better—all outdoor furniture conveys, including the sunbed, lounge chairs, table, pool safety monitor, automatic pool cleaner, plus all pool supplies and chemicals so you can dive right into the good life from day one. Additional perks? Water softener system hurricane shutters and Epoxy garage floor (because even the garage deserves to shine), plus a community playground, pool, and dog park. This Riverview gem puts you close to shops, dining, and easy commuting routes—yet feels like your own private escape. Don't wait—homes with this much style, space, and backyard fun don't stay available for long. Your poolside paradise is calling!
Location
State FL
County Hillsborough
Community South Fork Tr R Ph 1
Area 33579 - Riverview
Zoning PD
Rooms
Other Rooms Den/Library/Office, Inside Utility
Interior
Interior Features Built-in Features, Ceiling Fans(s), Open Floorplan, Stone Counters, Thermostat, Tray Ceiling(s), Window Treatments
Heating Central
Cooling Central Air
Flooring Carpet, Ceramic Tile
Fireplace false
Appliance Dishwasher, Disposal, Microwave, Range, Refrigerator, Water Softener
Laundry Laundry Room
Exterior
Exterior Feature Lighting, Rain Gutters, Sidewalk, Sliding Doors
Parking Features Garage Door Opener
Garage Spaces 2.0
Fence Fenced, Vinyl
Pool Above Ground, Lighting, Pool Alarm, Pool Sweep, Salt Water, Screen Enclosure
Community Features Deed Restrictions, Dog Park, Park, Playground, Pool, Sidewalks, Street Lights
Utilities Available BB/HS Internet Available, Cable Connected, Electricity Connected, Water Connected
Amenities Available Park, Playground, Pool
View Pool
Roof Type Shingle
Porch Patio, Screened
Attached Garage true
Garage true
Private Pool Yes
Building
Lot Description In County, Landscaped, Sidewalk, Paved
Entry Level One
Foundation Slab
Lot Size Range 0 to less than 1/4
Builder Name Pulte
Sewer Public Sewer
Water Public
Architectural Style Contemporary
Structure Type Block,Stucco
New Construction false
Construction Status Completed
Schools
Elementary Schools Summerfield-Hb
Middle Schools Eisenhower-Hb
High Schools Sumner High School
Others
Pets Allowed Breed Restrictions
Senior Community No
Ownership Fee Simple
Monthly Total Fees $12
Acceptable Financing Cash, Conventional, FHA, VA Loan
Membership Fee Required Required
Listing Terms Cash, Conventional, FHA, VA Loan
Special Listing Condition None
Virtual Tour https://www.propertypanorama.com/instaview/stellar/TB8447766


We greatly appreciate the opportunity to help you and your family with your real estate goals. We know that you had many choices and we do not take your business for granted. We work to make sure our clients have the best experience possible working with a professional agent who is Reliable, Trustworthy and Knowledgeable.
8291 Championsgate Blvd, Championsgate, Florida, 33896, USA






