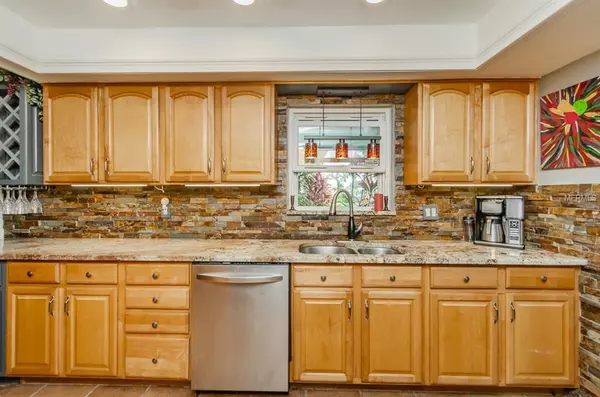$365,000
$375,900
2.9%For more information regarding the value of a property, please contact us for a free consultation.
4 Beds
2 Baths
1,969 SqFt
SOLD DATE : 03/05/2019
Key Details
Sold Price $365,000
Property Type Single Family Home
Sub Type Single Family Residence
Listing Status Sold
Purchase Type For Sale
Square Footage 1,969 sqft
Price per Sqft $185
Subdivision Holiday Park 6Th Add
MLS Listing ID U8030005
Sold Date 03/05/19
Bedrooms 4
Full Baths 2
Construction Status No Contingency
HOA Y/N No
Year Built 1968
Annual Tax Amount $2,978
Lot Size 7,840 Sqft
Acres 0.18
Property Description
***Attention***Entertainer’s Dream Home Alert!!! If you have been waiting for an updated four bedroom, stunning pool home in highly acclaimed Holiday Park, this is your time. Upon entering the home you sense the pride of ownership and the small details that have not been overlooked. A huge Brazilian acacia floored living room is the center of the house. To the West are the formal dining room, family room and kitchen. The updated kitchen would make a gourmet chef grin a mile wide. Endless granite countertops for food prep, built in wine rack, natural gas range (the home is piped for all natural gas appliances, hot water, etc), all stainless appliances and fine wood cabinetry with under cabinet lighting.The hickory floored Master suite has it’s own updated master bath and sliding door access to the pool area. Speaking of the pool area, the inground pool is complimented by a pergola and sunbrella bar area with a professional outdoor kitchen! Newer upgrades are too much too list but here are a few: Solar pool heater, A/C & gas heater 2 yrs, crown molding, pool pump, electrical panel, etc, etc… everything here is top shelf. Please view the photos and virtual tour and then make an appt to view this unbelievable dream home, you won’t be disappointed!
Location
State FL
County Pinellas
Community Holiday Park 6Th Add
Direction N
Rooms
Other Rooms Inside Utility
Interior
Interior Features Ceiling Fans(s), Eat-in Kitchen, Solid Surface Counters, Solid Wood Cabinets, Walk-In Closet(s)
Heating Central
Cooling Central Air
Flooring Bamboo, Ceramic Tile, Hardwood, Laminate, Wood
Fireplace false
Appliance Cooktop, Dishwasher, Microwave, Refrigerator
Exterior
Exterior Feature Fence, Irrigation System, Lighting, Outdoor Grill, Rain Gutters, Sidewalk, Storage
Garage Driveway
Garage Spaces 2.0
Pool In Ground
Utilities Available Public
Waterfront false
Roof Type Shingle
Porch Covered, Deck
Attached Garage true
Garage true
Private Pool Yes
Building
Foundation Slab
Lot Size Range Up to 10,889 Sq. Ft.
Sewer Public Sewer
Water Public
Structure Type Stucco
New Construction false
Construction Status No Contingency
Schools
Elementary Schools Westgate Elementary-Pn
Middle Schools Tyrone Middle-Pn
High Schools Dixie Hollins High-Pn
Others
Senior Community No
Ownership Fee Simple
Acceptable Financing Cash, Conventional
Listing Terms Cash, Conventional
Special Listing Condition None
Read Less Info
Want to know what your home might be worth? Contact us for a FREE valuation!

Our team is ready to help you sell your home for the highest possible price ASAP

© 2024 My Florida Regional MLS DBA Stellar MLS. All Rights Reserved.
Bought with BRODERICK & ASSOCIATES INC







