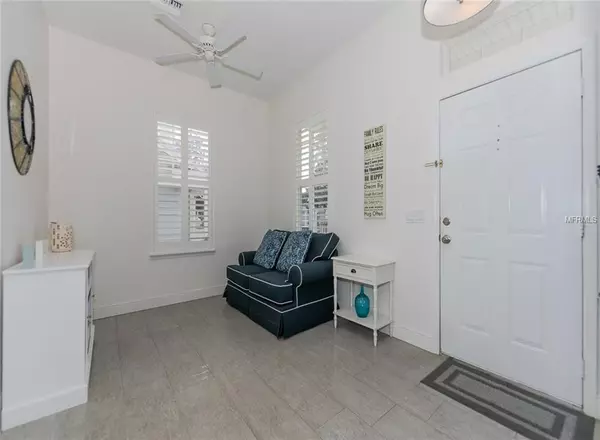$490,000
$489,000
0.2%For more information regarding the value of a property, please contact us for a free consultation.
3 Beds
3 Baths
1,992 SqFt
SOLD DATE : 02/27/2019
Key Details
Sold Price $490,000
Property Type Single Family Home
Sub Type Single Family Residence
Listing Status Sold
Purchase Type For Sale
Square Footage 1,992 sqft
Price per Sqft $245
Subdivision Celebration South Village
MLS Listing ID S5013596
Sold Date 02/27/19
Bedrooms 3
Full Baths 2
Half Baths 1
Construction Status Appraisal,Inspections
HOA Fees $103/qua
HOA Y/N Yes
Year Built 2002
Annual Tax Amount $6,014
Lot Size 3,049 Sqft
Acres 0.07
Property Description
Impeccably Remoled Conservation Home in Celebration's South Village. This Craftsman Style "Laurel" Floor plan features 3 bedrooms, 2.5 baths and an option for a 4th Bedroom. The updated design elements features 12x24 Italian Ceramic Tile Flooring (2014) throughout the entire first floor. The Chefs kitchen offers marble countertops, Honeycomb style tumbled marble backsplash, GE Stainless Steel Appliances & Stainless Steel Deep Sink (2015), White Cabinetry with Crown Molding finish. The home allows an abundance of Natural Light through expansive windows highlighted with Full Custom Plantation Shutters throughout and Private Wooded Conservation area to rear. Highlighting the Staircase and Second Floor are 5" Moca Engineered Wood Floors throughout the Master Bedroom, 2 secondary bedrooms and Loft. Most Important updates for maintenance free worry are the replacement of the roof in 2016 with a 50-yr lifetime warranty shingles. New washer & dryer in 2017. High efficiency HVAC installed in 2015, Ducting & AC Compressor Replaced in 2018, Water heater in 2016. Transferable Termite Bond. The location of the home is only one-block from the South Village Pool, Artificial Turf Playground and Athletic Field. Only a 15-minute stroll to downtown Celebration. One of the nicest homes currently for sale in Celebration!
Location
State FL
County Osceola
Community Celebration South Village
Zoning OPUD
Rooms
Other Rooms Den/Library/Office, Loft
Interior
Interior Features Ceiling Fans(s), Crown Molding, Eat-in Kitchen, Open Floorplan, Stone Counters, Walk-In Closet(s), Window Treatments
Heating Central, Electric
Cooling Central Air
Flooring Ceramic Tile, Hardwood
Furnishings Unfurnished
Fireplace true
Appliance Dishwasher, Disposal, Dryer, Electric Water Heater, Microwave, Range, Refrigerator, Washer
Laundry In Garage
Exterior
Exterior Feature French Doors, Irrigation System, Lighting, Rain Gutters, Sidewalk, Sprinkler Metered
Garage Garage Door Opener, Parking Pad
Garage Spaces 2.0
Community Features Association Recreation - Owned, Fishing, Irrigation-Reclaimed Water, Park, Playground, Pool, Sidewalks, Tennis Courts
Utilities Available Cable Available, Electricity Connected, Fiber Optics, Phone Available, Public, Sprinkler Meter, Sprinkler Recycled, Street Lights, Underground Utilities
Amenities Available Basketball Court, Park, Playground, Pool, Tennis Court(s)
Waterfront false
View Trees/Woods
Roof Type Shingle
Porch Covered, Front Porch, Rear Porch
Attached Garage true
Garage true
Private Pool No
Building
Lot Description Conservation Area, City Limits, Near Golf Course, Sidewalk, Paved
Entry Level Two
Foundation Slab
Lot Size Range Up to 10,889 Sq. Ft.
Sewer Public Sewer
Water Public
Architectural Style Craftsman
Structure Type Other,Wood Frame
New Construction false
Construction Status Appraisal,Inspections
Schools
Elementary Schools Celebration (K12)
Middle Schools Celebration (K12)
High Schools Celebration High
Others
Pets Allowed Yes
HOA Fee Include Trash
Senior Community No
Ownership Fee Simple
Monthly Total Fees $103
Acceptable Financing Cash, Conventional, FHA, VA Loan
Membership Fee Required Required
Listing Terms Cash, Conventional, FHA, VA Loan
Special Listing Condition None
Read Less Info
Want to know what your home might be worth? Contact us for a FREE valuation!

Our team is ready to help you sell your home for the highest possible price ASAP

© 2024 My Florida Regional MLS DBA Stellar MLS. All Rights Reserved.
Bought with GLOBAL REALTY INTERNATIONAL







