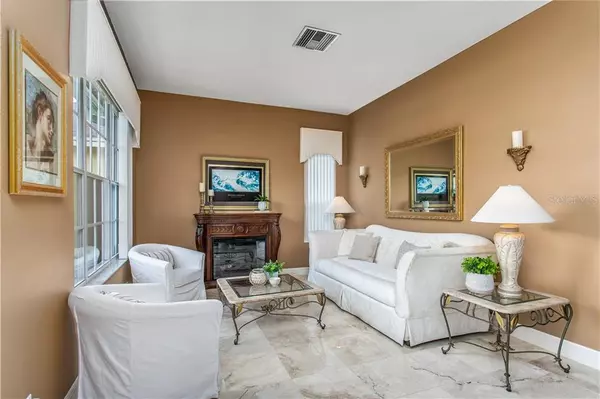$535,000
$529,000
1.1%For more information regarding the value of a property, please contact us for a free consultation.
4 Beds
3 Baths
2,426 SqFt
SOLD DATE : 11/05/2020
Key Details
Sold Price $535,000
Property Type Single Family Home
Sub Type Single Family Residence
Listing Status Sold
Purchase Type For Sale
Square Footage 2,426 sqft
Price per Sqft $220
Subdivision Westchase Sec 375
MLS Listing ID T3267087
Sold Date 11/05/20
Bedrooms 4
Full Baths 3
Construction Status Financing,Inspections
HOA Fees $24/ann
HOA Y/N Yes
Year Built 1997
Annual Tax Amount $4,640
Lot Size 6,969 Sqft
Acres 0.16
Lot Dimensions 65x110
Property Description
Highly sought after FORDS of WESTCHASE pool home with 4 bedrooms + 3 baths + 3 car garage. Westchase is a premier resort-style community located on over 2000 acres - residents have access to two community pools, 3 playgrounds, a splash pad, tennis courts, sports field, basketball court, and picnic areas. This gorgeous home is located approximately 1/2 mile to the Westchase Town Centers with over 30 restaurants & shops. Built by Ryland Homes, the backyard is perfect for entertaining - a heated, Saltwater pool with Pebble Tec finish, Travertine pavers, and a large covered outdoor living area that is screened in. The backyard is fully fenced, and designed to be low-maintenance with a hardscaping. A completely remodeled kitchen showcases 42" KraftMade slow close Cabinetry, Granite counters, Marble backsplash, a huge breakfast bar, large pantry, and KitchenAid stainless appliance package with gas range. The spacious great room and dinette area offers a built-in entertainment center, volume ceilings, and views of the pool. The master suite highlights two large closets, and a completely remodeled Master bathroom with two separate vanities, River Bordeaux Granite counters, Jacuzzi Tub and a walk-in shower with seamless glass. The formal living could be converted into a 5th office/den if desired, and features an electric fireplace. A 3-way split floor plan showcases volume ceilings & imported Italian Travertine floors in all of the living areas and Espresso handscraped laminate wood floors in all of the bedrooms. Two guest bedrooms surround a beautifully remodeled guest bathroom, and a third separate wing has a bedroom adjacent to a third pool bathroom. This home shows like a model, has been meticulously maintained. Additional upgrades include: NEW GAF Timberline Dimensional Shingle ROOF with secondary water barrier and metal-wrapped fascia 2016, 3 car paver driveway, Trane XL 20i Variable Speed 17 SEER AC System, Water Heater 2014, Fleck 5600 Econominder Water Softener System with 3 Whirlpool whole house filters, PebbleTec Pool Surface, Electric Pool Heater 2017, Salt Cell 2017, Pool Cage Rescreened 2019, Upgraded Glass leaded entry door, Landscape Lighting. Master Bathroom remodeled in 2016, Two Guest Bathrooms remodeled in 2014. Enjoy the lifestyle Westchase offers, including Golf, Top rated schools, and tons of community events. Roughly 3 miles from the Citrus Park Mall, 11 miles to TIA Airport,14 miles to the beaches, & 16 miles to Downtown Tampa.
Location
State FL
County Hillsborough
Community Westchase Sec 375
Zoning PD
Rooms
Other Rooms Attic, Breakfast Room Separate, Family Room, Formal Dining Room Separate, Formal Living Room Separate, Inside Utility
Interior
Interior Features Ceiling Fans(s), High Ceilings, Solid Surface Counters, Solid Wood Cabinets, Split Bedroom, Stone Counters, Walk-In Closet(s), Window Treatments
Heating Central, Natural Gas
Cooling Central Air
Flooring Laminate, Travertine
Fireplaces Type Decorative, Electric
Fireplace true
Appliance Dishwasher, Disposal, Dryer, Exhaust Fan, Microwave, Range, Refrigerator, Washer, Water Filtration System, Water Softener
Laundry Inside, Laundry Room
Exterior
Exterior Feature Fence, Lighting, Sidewalk, Sliding Doors
Garage Driveway
Garage Spaces 3.0
Fence Wood
Pool Gunite, Heated, In Ground, Lighting, Pool Sweep, Salt Water, Screen Enclosure, Tile
Community Features Deed Restrictions, Park, Playground, Pool, Sidewalks, Tennis Courts
Utilities Available BB/HS Internet Available, Cable Connected, Electricity Connected, Natural Gas Connected, Sewer Connected, Sprinkler Meter, Sprinkler Recycled, Street Lights, Underground Utilities, Water Connected
Amenities Available Playground, Pool, Tennis Court(s)
Waterfront false
Roof Type Shingle
Porch Screened
Attached Garage true
Garage true
Private Pool Yes
Building
Story 1
Entry Level One
Foundation Slab
Lot Size Range 0 to less than 1/4
Builder Name Ryland
Sewer Public Sewer
Water Public
Architectural Style Contemporary, Florida, Ranch, Traditional
Structure Type Block,Stucco
New Construction false
Construction Status Financing,Inspections
Schools
Elementary Schools Westchase-Hb
Middle Schools Davidsen-Hb
High Schools Alonso-Hb
Others
Pets Allowed Breed Restrictions, Yes
HOA Fee Include Pool,Recreational Facilities
Senior Community No
Ownership Fee Simple
Monthly Total Fees $24
Acceptable Financing Cash, Conventional, VA Loan
Membership Fee Required Required
Listing Terms Cash, Conventional, VA Loan
Num of Pet 5
Special Listing Condition None
Read Less Info
Want to know what your home might be worth? Contact us for a FREE valuation!

Our team is ready to help you sell your home for the highest possible price ASAP

© 2024 My Florida Regional MLS DBA Stellar MLS. All Rights Reserved.
Bought with FLORIDA EXECUTIVE REALTY







