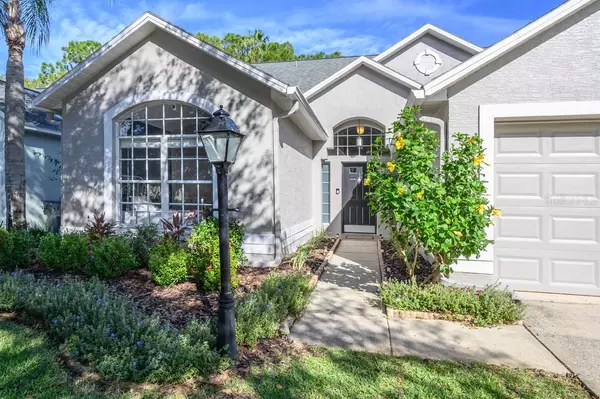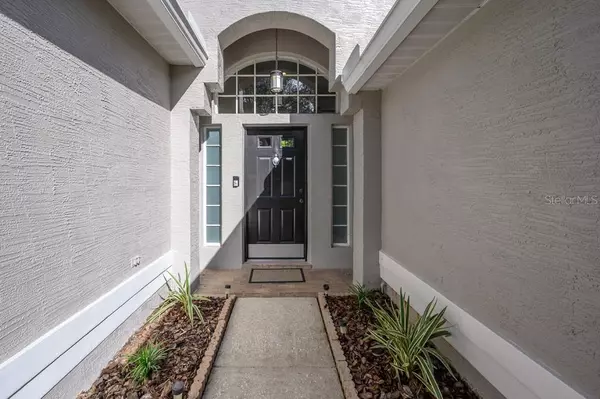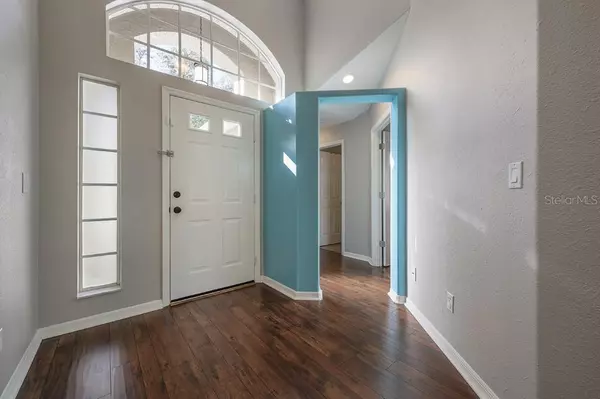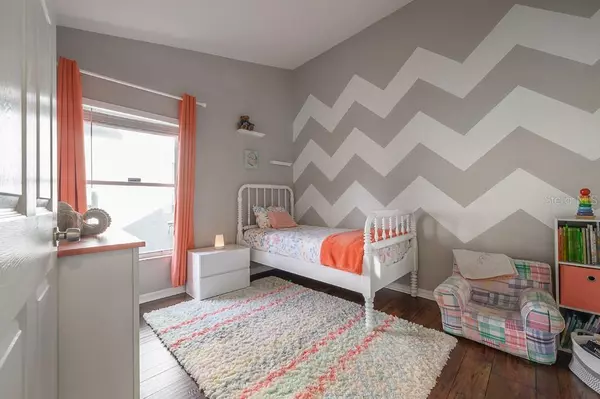$375,000
$365,000
2.7%For more information regarding the value of a property, please contact us for a free consultation.
3 Beds
2 Baths
1,617 SqFt
SOLD DATE : 03/10/2021
Key Details
Sold Price $375,000
Property Type Single Family Home
Sub Type Single Family Residence
Listing Status Sold
Purchase Type For Sale
Square Footage 1,617 sqft
Price per Sqft $231
Subdivision Westchase Sec 115
MLS Listing ID T3284153
Sold Date 03/10/21
Bedrooms 3
Full Baths 2
HOA Fees $23/ann
HOA Y/N Yes
Year Built 1994
Annual Tax Amount $4,485
Lot Size 6,534 Sqft
Acres 0.15
Lot Dimensions 52x127
Property Description
This gorgeously renovated home is located in the heart of Westchase. The home features 3 bedrooms, 2 baths, 2 car garage and very large backyard. Driving up to the home you will enjoy the beautiful tree-lined street. Entering the home you are greeted with beautiful engineered hardwood floors and high ceilings. With so many windows and sliders, the home fills with tons of natural light. To the left of the front door, the hallway leads you to two well-sized bedrooms separated by an upgraded full bathroom. The living room and dining room share the large space in the center of the home. Off of the living room you will find the large master bedroom. The master bathroom is equipped with granite counters, dual sinks and separate shower and garden tub. The other side of the home has a fully upgrade kitchen with 42 inch wood cabinets, upgraded granite counters and brand new Samsung stainless steel appliances. Inside the kitchen there is a little nook with plenty of space for a table and chairs. Off the kitchen is the private laundry room and access door to your two-car garage. The kitchen is open to the family room, which is great for entertaining. Sliding glass doors off of the family and living room provide access to the oversized backyard. The backyard offers plenty of space for a pool. Other updates include a new gas water heater in 2015, new roof in 2014, new HVAC in 2013. Bring your Electric Vehicle...this home comes equipped with the 240 outlet to accommodate your car charger in the garage. Enjoy all the amenities, including a semi-private golf course, 2 community pools, activity center, 2 tennis court complexes, 3 Community Parks, shopping, dining and nightlife. Convenient to the Airport, Downtown Tampa and Gulf Beaches.
Location
State FL
County Hillsborough
Community Westchase Sec 115
Zoning PD
Interior
Interior Features Ceiling Fans(s), Eat-in Kitchen, High Ceilings, Kitchen/Family Room Combo, Open Floorplan, Split Bedroom, Stone Counters, Thermostat, Vaulted Ceiling(s), Walk-In Closet(s), Window Treatments
Heating Central, Natural Gas
Cooling Central Air
Flooring Hardwood, Tile
Fireplace false
Appliance Dishwasher, Disposal, Dryer, Gas Water Heater, Microwave, Range, Refrigerator
Exterior
Exterior Feature Irrigation System, Lighting, Rain Gutters, Sidewalk, Sliding Doors
Garage Spaces 2.0
Community Features Deed Restrictions, Irrigation-Reclaimed Water, Park, Playground, Pool, Sidewalks, Tennis Courts
Utilities Available Cable Connected, Electricity Connected, Fiber Optics, Natural Gas Connected, Public, Sewer Connected, Sprinkler Recycled, Street Lights, Underground Utilities, Water Connected
Waterfront false
Roof Type Shingle
Attached Garage false
Garage true
Private Pool No
Building
Story 1
Entry Level One
Foundation Slab
Lot Size Range 0 to less than 1/4
Sewer Public Sewer
Water Public
Structure Type Block,Stucco
New Construction false
Schools
Elementary Schools Lowry-Hb
Middle Schools Davidsen-Hb
High Schools Alonso-Hb
Others
Pets Allowed Breed Restrictions
Senior Community No
Ownership Fee Simple
Monthly Total Fees $23
Acceptable Financing Cash, Conventional, FHA, VA Loan
Membership Fee Required Required
Listing Terms Cash, Conventional, FHA, VA Loan
Special Listing Condition None
Read Less Info
Want to know what your home might be worth? Contact us for a FREE valuation!

Our team is ready to help you sell your home for the highest possible price ASAP

© 2024 My Florida Regional MLS DBA Stellar MLS. All Rights Reserved.
Bought with KELLER WILLIAMS REALTY







