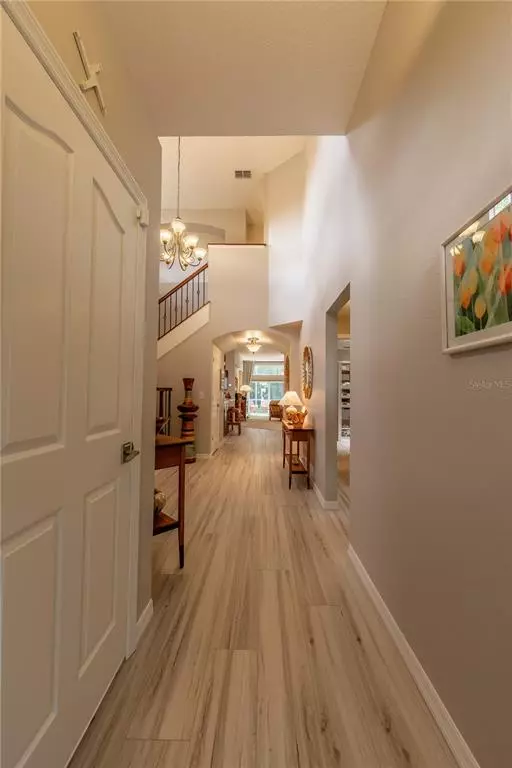$537,000
$500,000
7.4%For more information regarding the value of a property, please contact us for a free consultation.
4 Beds
3 Baths
2,213 SqFt
SOLD DATE : 07/08/2021
Key Details
Sold Price $537,000
Property Type Single Family Home
Sub Type Single Family Residence
Listing Status Sold
Purchase Type For Sale
Square Footage 2,213 sqft
Price per Sqft $242
Subdivision Westchase Sec 372 & Park Site
MLS Listing ID U8125253
Sold Date 07/08/21
Bedrooms 4
Full Baths 2
Half Baths 1
HOA Fees $24/ann
HOA Y/N Yes
Year Built 1998
Annual Tax Amount $3,729
Lot Size 4,791 Sqft
Acres 0.11
Lot Dimensions 43x114
Property Description
Welcome to perfection in the heart of Westchase! Practically new construction without the wait with all the NEW, NEW, NEW updates and features of the lovely home. This beautiful four-bedroom, 3-bath home (with 1st floor master suite) and over-sized walk in closet features vaulted ceilings and custom niches situated on a conservation lot. Beautifully appointed and recently renovated – updates include freshly painted interior, custom designed finishes in every closet, kitchen cabinetry and level 3 granite counters, custom cabinetry in both guest baths with new mirrors and lighting fixtures, all flooring (tile, carpet, and luxury vinyl plank) have been replaced, hurricane impact and oversized sliding glass doors overlooking the preserve, custom honeycomb window shades by Hunter Douglas, all new lighting fixtures and recessed cans throughout; … and the list goes on! Check out the attached Additional Feature Sheet for all the details. Roof, HVAC, water heater, and water softener are just over 2 years old. Extremely energy efficient with gas water heater and range, newer roof and A/C. Whole house water softener conveys with the sale. Just off the living room enjoy the large screened, pavered lanai with additional open pavered space for outdoor grilling. You must see this impeccably designed, truly move-in ready home perfect for a family with Baybridge Park a few doors down at the end of the cul-de-sac.
Location
State FL
County Hillsborough
Community Westchase Sec 372 & Park Site
Zoning PD
Rooms
Other Rooms Formal Dining Room Separate, Great Room, Inside Utility
Interior
Interior Features Built-in Features, Ceiling Fans(s), Eat-in Kitchen, High Ceilings, Master Bedroom Main Floor, Open Floorplan, Solid Wood Cabinets, Split Bedroom, Stone Counters, Thermostat, Vaulted Ceiling(s), Walk-In Closet(s), Window Treatments
Heating Central, Electric, Heat Pump
Cooling Central Air
Flooring Carpet, Ceramic Tile, Vinyl
Fireplace false
Appliance Dishwasher, Disposal, Gas Water Heater, Microwave, Range, Refrigerator
Laundry Inside, Laundry Room
Exterior
Exterior Feature Fence, Irrigation System, Lighting, Rain Gutters, Sidewalk, Sliding Doors, Sprinkler Metered
Garage Garage Door Opener, Ground Level, Parking Pad
Garage Spaces 2.0
Fence Other, Wood
Community Features Deed Restrictions, Irrigation-Reclaimed Water, No Truck/RV/Motorcycle Parking, Park, Playground, Pool, Sidewalks, Special Community Restrictions, Tennis Courts
Utilities Available BB/HS Internet Available, Cable Connected, Electricity Connected, Natural Gas Connected, Public, Sewer Connected, Sprinkler Meter, Street Lights, Underground Utilities, Water Connected
Amenities Available Playground, Pool, Tennis Court(s)
Waterfront false
View Trees/Woods
Roof Type Shingle
Porch Covered, Front Porch, Patio, Rear Porch, Screened
Attached Garage true
Garage true
Private Pool No
Building
Lot Description Conservation Area, Cul-De-Sac, In County, Level, Sidewalk, Paved
Story 2
Entry Level Two
Foundation Slab
Lot Size Range 0 to less than 1/4
Sewer Public Sewer
Water Public
Architectural Style Contemporary
Structure Type Block,Stucco,Wood Frame
New Construction false
Schools
Elementary Schools Westchase-Hb
Middle Schools Davidsen-Hb
High Schools Alonso-Hb
Others
Pets Allowed Yes
HOA Fee Include Common Area Taxes,Pool,Escrow Reserves Fund,Management,Pool,Recreational Facilities
Senior Community No
Pet Size Medium (36-60 Lbs.)
Ownership Fee Simple
Monthly Total Fees $24
Acceptable Financing Cash, Conventional, FHA, VA Loan
Membership Fee Required Required
Listing Terms Cash, Conventional, FHA, VA Loan
Num of Pet 2
Special Listing Condition None
Read Less Info
Want to know what your home might be worth? Contact us for a FREE valuation!

Our team is ready to help you sell your home for the highest possible price ASAP

© 2024 My Florida Regional MLS DBA Stellar MLS. All Rights Reserved.
Bought with ELEVATE REAL ESTATE BROKERS OF FLORIDA LLC







