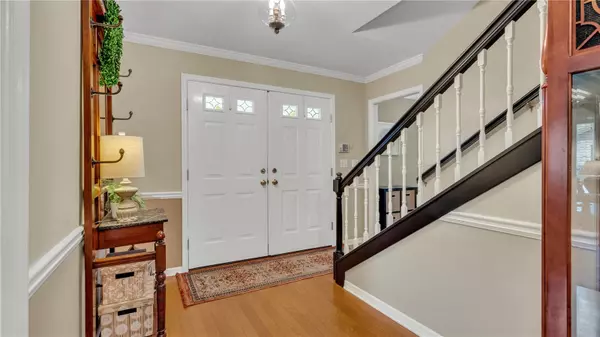$600,925
$625,000
3.9%For more information regarding the value of a property, please contact us for a free consultation.
4 Beds
5 Baths
4,239 SqFt
SOLD DATE : 07/31/2023
Key Details
Sold Price $600,925
Property Type Single Family Home
Sub Type Single Family Residence
Listing Status Sold
Purchase Type For Sale
Square Footage 4,239 sqft
Price per Sqft $141
Subdivision Sugartree
MLS Listing ID L4937338
Sold Date 07/31/23
Bedrooms 4
Full Baths 4
Half Baths 1
HOA Fees $24/ann
HOA Y/N Yes
Originating Board Stellar MLS
Year Built 1983
Annual Tax Amount $4,278
Lot Size 0.320 Acres
Acres 0.32
Property Description
***Multiple Offers*** NEW LISTING! Looking for a truly unique and elegant home?
Welcome to this gorgeous custom-built home with 4,239 sq ft living area and a beautiful pool, perfect for enjoying the warm sunny days. This stately home is situated on a well-manicured corner lot in the highly desirable Sugartree neighborhood. Sugartree is one of Lakeland’s premier subdivisions and sought-after family friendly neighborhoods in all of Lakeland! You will fall in love with the location and details of this home. Everything about this property embodies quality, and the curb appeal is stunning! As you approach the front door you will love the brick path and magnificent landscaping which adds to the charm and uniqueness. Once you enter the double front doors you will immediately see all this home has to offer, including real hardwood flooring, detailed trim work, crown moldings, built-ins, solid wood doors, wood cabinetry, and more. This floor plan is built for entertaining! The downstairs includes an inviting entry, formal living room, formal dining room, spacious kitchen, family room, recreation room/bonus room, laundry room, half bath, and a full bathroom. The kitchen is the heart of this home featuring custom wood cabinetry, granite countertops, tile backsplash, extensive storage, eat-in space for a full size table, and french doors out to the large rec room. Just off the kitchen is a large rec room currently used as a den and gym space. This room was designed to be a multipurpose recreation room for your family's enjoyment and features a beautiful view to the pool, brick floors, wall of built-in cabinetry, and a remodeled full bathroom with expanded shower. The spacious family room offers custom built cabinetry and a wood burning fireplace. Upstairs there are 4 bedrooms, 3 full bathrooms, and an office/5th room. The expansive owner's suite is its own retreat with a separate room currently used as a home office, perfect for working from home or reading in peace. This room is versatile and could also be used as a den, nursery, gym, playroom, 5th bedroom, or whatever your needs are. The primary bedroom is 16ft x 19ft and features a wide entry hall, large connecting walk-in closet, private bathroom, and several window seats. The attached ensuite bathroom features dual vanities with excellent storage and counter space. The additional upstairs bedrooms are quite large and with charming window seats, ample closet space, and lots of natural light. The two additional full bathrooms are spacious as well. You will love outdoor living here! Enjoy your own private pool surrounded by lush greenery and a spacious outdoor area perfect for entertaining guests. It feels like your very own secret garden with sparkling inground pool, brick pavers, and beautiful landscaping. The fenced yard is immaculate with mature trees and landscaping. This home has been impeccably maintained. Recent upgrades and updates over the last few years include: new windows, new driveways, and a new flat roof was just installed on the back.
What truly sets this home apart is the stunning architectural design with a mansard roof creating an elegant architectural look. This home is a rare find in the heart of Lakeland, situated minutes to restaurants, shopping, Downtown Lakeland, and much more, with easy access to Polk Parkway to I-4 for travel to Tampa and Orlando. Don't miss your chance to own this stunning home. Schedule your showing today!
Location
State FL
County Polk
Community Sugartree
Zoning RA-1
Direction N
Rooms
Other Rooms Den/Library/Office, Family Room, Formal Dining Room Separate, Formal Living Room Separate, Inside Utility, Storage Rooms
Interior
Interior Features Built-in Features, Ceiling Fans(s), Eat-in Kitchen, Master Bedroom Upstairs, Solid Surface Counters, Solid Wood Cabinets, Walk-In Closet(s)
Heating Central
Cooling Central Air
Flooring Carpet, Tile, Wood
Fireplaces Type Electric, Insert
Fireplace true
Appliance Built-In Oven, Dishwasher, Range, Refrigerator
Laundry Inside, Laundry Room
Exterior
Exterior Feature Private Mailbox
Garage Spaces 2.0
Pool In Ground
Utilities Available BB/HS Internet Available
Waterfront false
Roof Type Shingle
Attached Garage false
Garage true
Private Pool Yes
Building
Entry Level Two
Foundation Slab
Lot Size Range 1/4 to less than 1/2
Sewer Septic Tank
Water Public
Structure Type Brick
New Construction false
Others
Pets Allowed Yes
Senior Community No
Ownership Fee Simple
Monthly Total Fees $24
Acceptable Financing Cash, Conventional, FHA
Membership Fee Required Required
Listing Terms Cash, Conventional, FHA
Special Listing Condition None
Read Less Info
Want to know what your home might be worth? Contact us for a FREE valuation!

Our team is ready to help you sell your home for the highest possible price ASAP

© 2024 My Florida Regional MLS DBA Stellar MLS. All Rights Reserved.
Bought with KELLER WILLIAMS REALTY SMART







