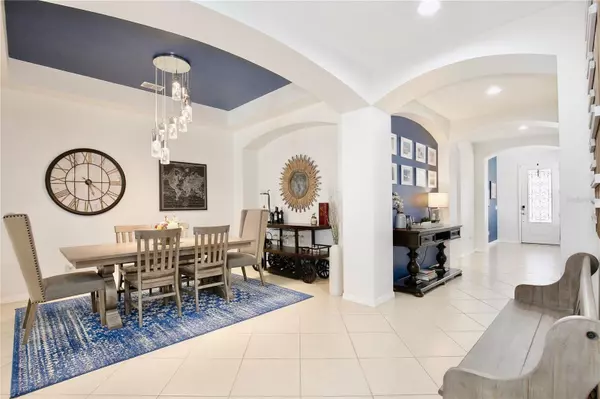$825,000
$839,900
1.8%For more information regarding the value of a property, please contact us for a free consultation.
4 Beds
3 Baths
2,867 SqFt
SOLD DATE : 05/03/2024
Key Details
Sold Price $825,000
Property Type Single Family Home
Sub Type Single Family Residence
Listing Status Sold
Purchase Type For Sale
Square Footage 2,867 sqft
Price per Sqft $287
Subdivision Overlook 2/ Hamlin Ph 1 & 6
MLS Listing ID A4600707
Sold Date 05/03/24
Bedrooms 4
Full Baths 2
Half Baths 1
HOA Fees $203/mo
HOA Y/N Yes
Originating Board Stellar MLS
Year Built 2017
Annual Tax Amount $6,529
Lot Size 10,454 Sqft
Acres 0.24
Property Description
Welcome Home to this beautiful Taylor Morrison's Jamestown plan with a covered front porch, pool, a great lake and Disney fireworks view! This single story open floor plan is located on corner landscaped lot with a large fenced in side yard. The home features 4 bedrooms and 2.5 bath's, oversized master-bedroom with large sitting room. The primary bath has an upgraded shower with seamless shower enclosure and quartz countertops. This gorgeous home also features extended rear lanai, a heated saltwater pool, and screen enclosure. Enjoy the open flow of the large open kitchen with upgraded cabinets w/under cabinet lighting, decorative backsplash, large island, and bright breakfast area overlooking pool and screened lanai. The home has tile throughout, upgraded lighting fixtures, finished garage floor, blinds, and ceiling fans. The yard has been landscaped for privacy and is also fenced. Easy walking distance to shops, restaurants, movie theater and grocery store. This lake front community offers a large pool, splash pad, clubhouse, fitness center, playground and a resident only boat ramp. It is located close to shopping, restaurants, hospital, commuter routes, top rated schools and the future Orange County 220-acre mega park! Schedule your showing today!
Location
State FL
County Orange
Community Overlook 2/ Hamlin Ph 1 & 6
Zoning P-D
Interior
Interior Features Ceiling Fans(s), Open Floorplan, Primary Bedroom Main Floor, Walk-In Closet(s)
Heating Central
Cooling Central Air
Flooring Ceramic Tile
Fireplace false
Appliance Dishwasher, Disposal, Microwave, Range, Refrigerator, Tankless Water Heater
Laundry Inside, Laundry Room, Washer Hookup
Exterior
Exterior Feature Irrigation System, Sidewalk, Sliding Doors
Garage Spaces 2.0
Pool Heated, In Ground, Salt Water, Screen Enclosure
Community Features Clubhouse, Dog Park, Fitness Center, Irrigation-Reclaimed Water, Park, Playground, Pool, Sidewalks
Utilities Available BB/HS Internet Available, Cable Available, Natural Gas Connected, Sprinkler Recycled, Street Lights
Waterfront false
View Y/N 1
View Park/Greenbelt, Water
Roof Type Shingle
Porch Covered, Front Porch, Patio
Attached Garage true
Garage true
Private Pool Yes
Building
Lot Description Corner Lot, Sidewalk
Entry Level One
Foundation Slab
Lot Size Range 0 to less than 1/4
Builder Name Taylor Morrison
Sewer Public Sewer
Water Public
Structure Type Block,Stucco
New Construction false
Schools
Elementary Schools Independence Elementary
Middle Schools Bridgewater Middle
High Schools Windermere High School
Others
Pets Allowed Breed Restrictions
HOA Fee Include Pool,Maintenance Grounds
Senior Community No
Ownership Fee Simple
Monthly Total Fees $203
Acceptable Financing Cash, Conventional, FHA, VA Loan
Membership Fee Required Required
Listing Terms Cash, Conventional, FHA, VA Loan
Special Listing Condition None
Read Less Info
Want to know what your home might be worth? Contact us for a FREE valuation!

Our team is ready to help you sell your home for the highest possible price ASAP

© 2024 My Florida Regional MLS DBA Stellar MLS. All Rights Reserved.
Bought with FLORIDA CONNEXION PROPERTIES







