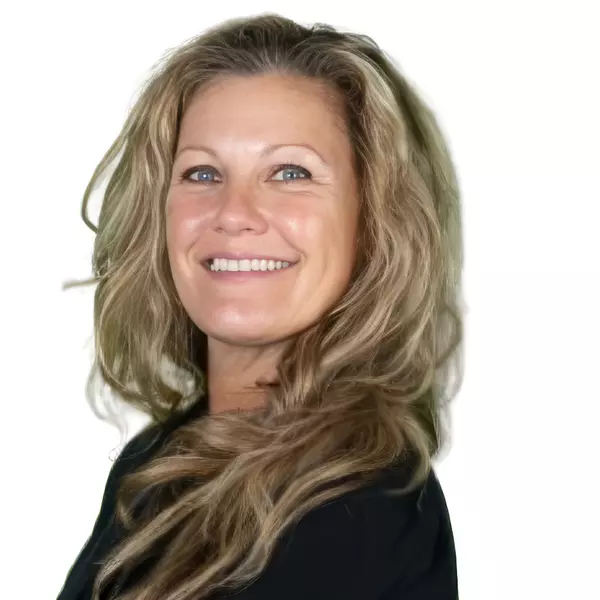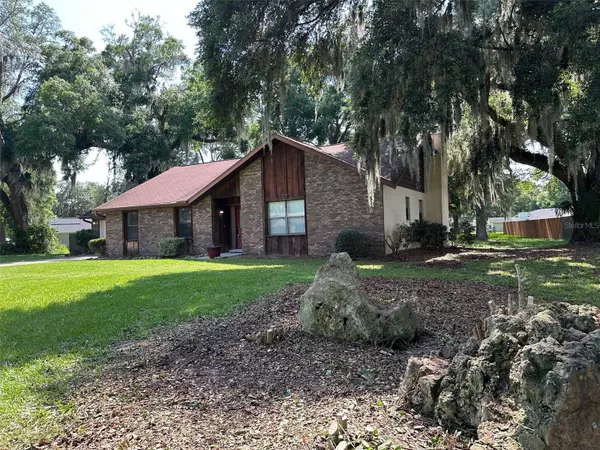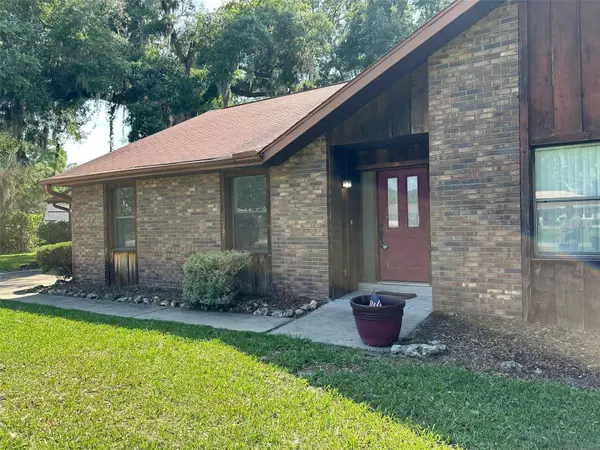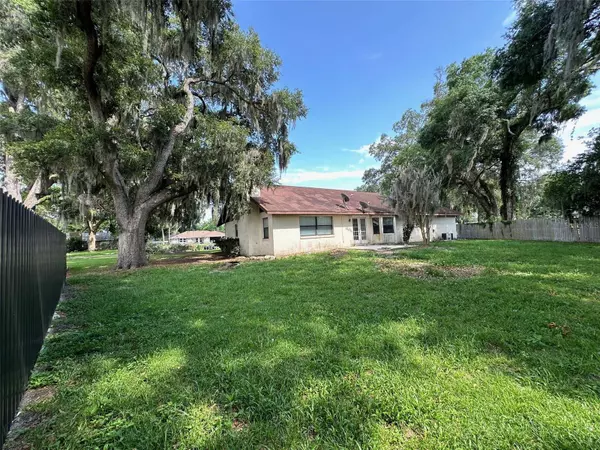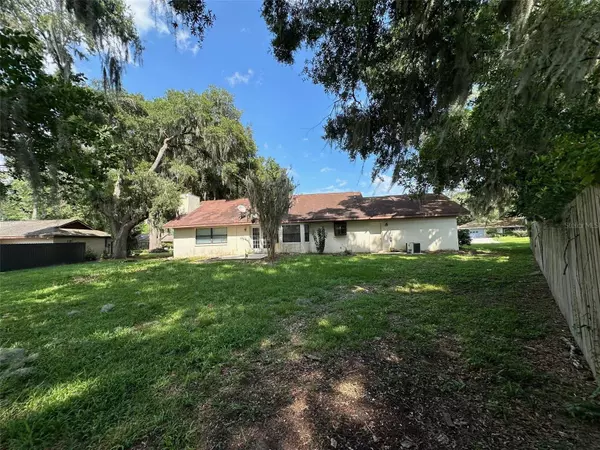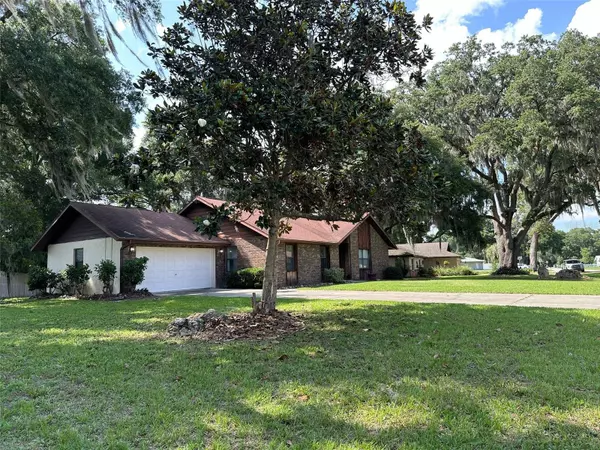
GALLERY
PROPERTY DETAIL
Key Details
Sold Price $219,4004.6%
Property Type Single Family Home
Sub Type Single Family Residence
Listing Status Sold
Purchase Type For Sale
Square Footage 1, 626 sqft
Price per Sqft $134
Subdivision Woods And Meadows Estates 1St Addition
MLS Listing ID O6207592
Sold Date 09/03/24
Bedrooms 3
Full Baths 2
HOA Y/N No
Year Built 1988
Annual Tax Amount $3,378
Lot Size 0.300 Acres
Acres 0.3
Lot Dimensions 66ftx113ftx92ftx40ftx40ftx142ft
Property Sub-Type Single Family Residence
Source Stellar MLS
Location
State FL
County Marion
Community Woods And Meadows Estates 1St Addition
Area 34476 - Ocala
Zoning R1
Rooms
Other Rooms Inside Utility
Building
Lot Description In County, Landscaped, Paved
Entry Level One
Foundation Block, Brick/Mortar, Slab
Lot Size Range 1/4 to less than 1/2
Sewer Septic Tank
Water Public
Architectural Style Mid-Century Modern
Structure Type Block,Brick,Stucco
New Construction false
Interior
Interior Features Ceiling Fans(s), Eat-in Kitchen, High Ceilings, Primary Bedroom Main Floor, Split Bedroom, Vaulted Ceiling(s), Walk-In Closet(s)
Heating Electric, Heat Pump
Cooling Central Air
Flooring Tile
Fireplaces Type Living Room, Masonry, Wood Burning
Furnishings Unfurnished
Fireplace true
Appliance Electric Water Heater, Range, Refrigerator
Laundry Inside, Laundry Room
Exterior
Exterior Feature French Doors
Parking Features Driveway, Garage Door Opener
Garage Spaces 2.0
Utilities Available Electricity Connected, Public, Water Connected
View Trees/Woods
Roof Type Shingle
Porch Patio
Attached Garage true
Garage true
Private Pool No
Others
Pets Allowed Yes
Senior Community No
Ownership Fee Simple
Acceptable Financing Cash, Conventional, FHA, USDA Loan, VA Loan
Listing Terms Cash, Conventional, FHA, USDA Loan, VA Loan
Special Listing Condition None
CONTACT
