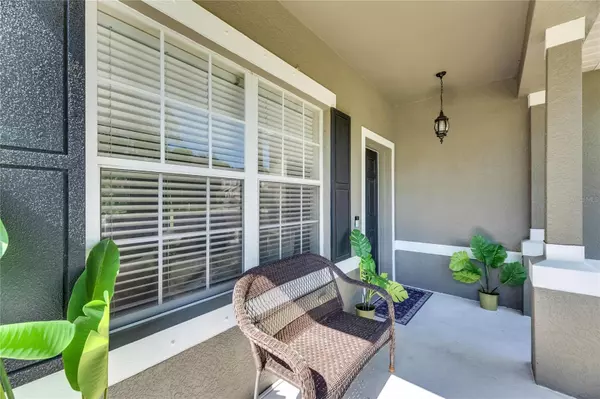
3 Beds
3 Baths
1,785 SqFt
3 Beds
3 Baths
1,785 SqFt
Key Details
Property Type Single Family Home
Sub Type Single Family Residence
Listing Status Active
Purchase Type For Sale
Square Footage 1,785 sqft
Price per Sqft $260
Subdivision River Chase Sub
MLS Listing ID TB8303447
Bedrooms 3
Full Baths 2
Half Baths 1
HOA Fees $276/qua
HOA Y/N Yes
Originating Board Stellar MLS
Year Built 2004
Annual Tax Amount $3,822
Lot Size 6,098 Sqft
Acres 0.14
Lot Dimensions 45.07x131
Property Description
Located on the edge of the desirable Westchase and Oldsmar areas, this meticulously maintained 3-bedroom, 2.5-bathroom home in the charming Riverchase subdivision radiates pride of ownership at every turn. From the beautifully updated kitchen to fresh paint inside and out, no detail has been overlooked. Recent upgrades include new carpet upstairs, updated flooring and baseboards on the first level, and a newer AC system, ensuring comfort and modern style throughout.
The spacious master suite serves as a luxurious retreat, complete with dual vanities, a separate shower, a relaxing garden tub, and large walk-in closets. The additional bedrooms, generous in size, share a convenient Jack & Jill bath, perfect for family living. An inside utility room and an additional half bath are conveniently located on the first floor, enhancing the ease and flow of daily life. The large eat-in kitchen is ideal for casual dining and entertaining, offering ample space for culinary creations.
Riverchase is a serene, low-HOA community that provides wonderful amenities, including a playground, scenic walking trails, and ample conservation areas that blend nature with comfortable suburban living. Situated in an ideal location, this home offers quick access to downtown Tampa, the airport, and the beautiful Gulf Coast beaches, making it perfect for both work and play.
Experience the perfect combination of elegance, convenience, and community in this move-in ready home!
Location
State FL
County Hillsborough
Community River Chase Sub
Zoning PD
Interior
Interior Features Ceiling Fans(s), Eat-in Kitchen
Heating Central
Cooling Central Air
Flooring Carpet, Laminate
Furnishings Unfurnished
Fireplace false
Appliance Dishwasher, Disposal, Electric Water Heater, Microwave, Range, Refrigerator
Laundry Inside
Exterior
Exterior Feature Lighting
Garage Spaces 2.0
Utilities Available Electricity Connected, Other
Waterfront false
Roof Type Shingle
Attached Garage true
Garage true
Private Pool No
Building
Story 2
Entry Level Two
Foundation Slab
Lot Size Range 0 to less than 1/4
Sewer Public Sewer
Water Public
Structure Type Block,Stucco
New Construction false
Schools
Elementary Schools Lowry-Hb
Middle Schools Ferrell-Hb
High Schools Alonso-Hb
Others
Pets Allowed Yes
Senior Community No
Ownership Fee Simple
Monthly Total Fees $92
Acceptable Financing Cash, Conventional
Membership Fee Required Required
Listing Terms Cash, Conventional
Special Listing Condition None


We greatly appreciate the opportunity to help you and your family with your real estate goals. We know that you had many choices and we do not take your business for granted. We work to make sure our clients have the best experience possible working with a professional agent who is Reliable, Trustworthy and Knowledgeable.






