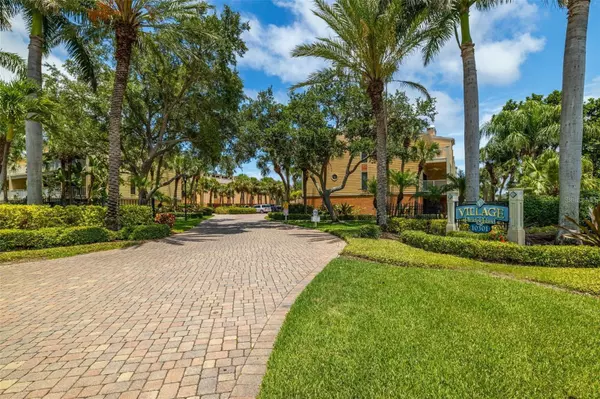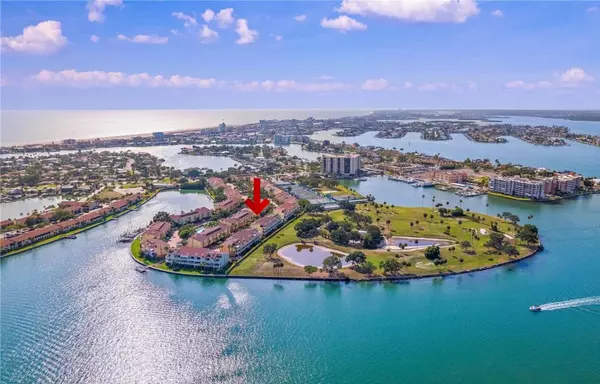2 Beds
4 Baths
1,750 SqFt
2 Beds
4 Baths
1,750 SqFt
Key Details
Property Type Condo
Sub Type Condominium
Listing Status Active
Purchase Type For Sale
Square Footage 1,750 sqft
Price per Sqft $393
Subdivision Village Of Paradise Island
MLS Listing ID TB8352309
Bedrooms 2
Full Baths 3
Half Baths 1
Condo Fees $1,080
Construction Status Completed
HOA Y/N No
Originating Board Stellar MLS
Year Built 1981
Annual Tax Amount $4,636
Lot Size 2.000 Acres
Acres 2.0
Property Sub-Type Condominium
Property Description
You'll especially love the Village of Paradise Island community. Here, you'll find a PRIVATE 26-SLIP MARINA, available on a first-come basis with water and shore power included; TWO LARGE POOLS with GAZEBOS that can be reserved for private events and convenient pool-side restrooms; a FISHING/LOUNGING DOCK where you can also launch kayaks and paddleboards; and PAVERED STREETS and DRIVEWAYS with plenty of lighting and EXTRA PARKING. Pets and LARGE DOGS are welcome. Enjoy quick access to TREASURE BAY GOLF & TENNIS right next door, where you'll find PICKLEBALL courts, BASKETBALL courts, and a PLAYGROUND, in addition to golf and tennis. The city is installing a LIVING SEAWALL, along with upgrading the golf course and facility. In addition to being FULLY FURNISHED with many decorative items included, the sale includes TWO KAYAKS – a single and a double. Paddles and life jackets are included.
The 2nd and 3rd floor provide 1,750 square feet of living space, and the bonus room and full bathroom provide an additional 300 square feet – for a TOTAL OF 2,050 SQUARE FEET of living space. Please refer to the itemized list for items not included. FLOOD INSURANCE is included in the condo fees. OWNER IS A LICENSED REAL ESTATE AGENT.
Location
State FL
County Pinellas
Community Village Of Paradise Island
Rooms
Other Rooms Bonus Room
Interior
Interior Features Ceiling Fans(s), Eat-in Kitchen, High Ceilings, Open Floorplan, Stone Counters, Thermostat, Vaulted Ceiling(s), Walk-In Closet(s), Window Treatments
Heating Central, Electric, Heat Pump
Cooling Central Air
Flooring Carpet, Laminate, Tile, Travertine
Fireplaces Type Living Room, Stone, Wood Burning
Furnishings Furnished
Fireplace true
Appliance Convection Oven, Dishwasher, Disposal, Dryer, Electric Water Heater, Ice Maker, Microwave, Range, Refrigerator, Washer, Water Filtration System, Water Purifier, Water Softener
Laundry Electric Dryer Hookup, Inside, Laundry Closet, Washer Hookup
Exterior
Exterior Feature Balcony, Irrigation System, Lighting, Private Mailbox, Rain Gutters, Sliding Doors
Parking Features Driveway, Garage Door Opener, Ground Level, Guest
Garage Spaces 1.0
Pool Child Safety Fence, Deck, Gunite, In Ground, Lighting, Outside Bath Access
Community Features Golf Carts OK, Irrigation-Reclaimed Water, Pool, Sidewalks
Utilities Available BB/HS Internet Available, Cable Available, Cable Connected, Electricity Available, Electricity Connected, Fire Hydrant, Public, Sewer Available, Sewer Connected, Sprinkler Recycled, Street Lights, Underground Utilities, Water Available, Water Connected
Amenities Available Cable TV, Maintenance, Pool
Waterfront Description Bay/Harbor,Intracoastal Waterway
View Y/N Yes
Water Access Yes
Water Access Desc Bay/Harbor,Intracoastal Waterway,Marina
View Golf Course, Water
Roof Type Shingle
Porch Covered, Deck, Front Porch, Patio
Attached Garage true
Garage true
Private Pool Yes
Building
Lot Description Flood Insurance Required, FloodZone, City Limits, Landscaped, Level, Near Marina, On Golf Course, Street Brick, Paved
Story 3
Entry Level Three Or More
Foundation Block, Slab
Sewer Public Sewer
Water Public
Architectural Style Elevated
Structure Type Block,HardiPlank Type
New Construction false
Construction Status Completed
Others
Pets Allowed Breed Restrictions, Cats OK, Dogs OK, Number Limit, Yes
HOA Fee Include Cable TV,Common Area Taxes,Pool,Escrow Reserves Fund,Insurance,Internet,Maintenance Structure,Maintenance Grounds,Maintenance,Management,Pest Control,Sewer,Trash,Water
Senior Community No
Pet Size Extra Large (101+ Lbs.)
Ownership Fee Simple
Monthly Total Fees $1, 080
Acceptable Financing Cash, Conventional, FHA, VA Loan
Membership Fee Required Required
Listing Terms Cash, Conventional, FHA, VA Loan
Num of Pet 2
Special Listing Condition None

We greatly appreciate the opportunity to help you and your family with your real estate goals. We know that you had many choices and we do not take your business for granted. We work to make sure our clients have the best experience possible working with a professional agent who is Reliable, Trustworthy and Knowledgeable.






