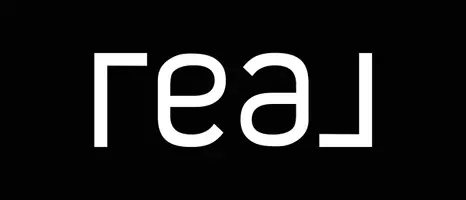3 Beds
1 Bath
1,048 SqFt
3 Beds
1 Bath
1,048 SqFt
OPEN HOUSE
Sat May 17, 12:00pm - 3:00pm
Sun May 18, 12:00pm - 3:00pm
Key Details
Property Type Single Family Home
Sub Type Single Family Residence
Listing Status Active
Purchase Type For Sale
Square Footage 1,048 sqft
Price per Sqft $357
Subdivision Bayou View
MLS Listing ID GC530326
Bedrooms 3
Full Baths 1
Construction Status Completed
HOA Y/N No
Year Built 1966
Annual Tax Amount $4,068
Lot Size 6,098 Sqft
Acres 0.14
Lot Dimensions 50x127
Property Sub-Type Single Family Residence
Source Stellar MLS
Property Description
Move-In Ready with worry free Upgrades – Priced to Sell! This 3-bedroom, 1-bath home is truly turnkey, with the seller sparing no expense to ensure every detail is perfect:
Brand-New Roof for lasting durability
Sleek Stainless-Steel Appliances to elevate your kitchen experience
Luxury Plank Flooring adding sophistication to every room
New HVAC System & Water Heater for year-round comfort
Fresh Blinds & Ceiling Fans creating a breezy, inviting atmosphere
The sun-filled open floor plan is ideal for both everyday living and entertaining, with a spacious granite-topped kitchen island that brings everyone together.
Step outside and extend your living space into a private vinyl-fenced backyard oasis—perfect for relaxation or hosting gatherings. Enjoy cozy evenings by the fire pit, lounge on the back patio, or unwind with a book on the front paver porch.
Additional Features: Garage, W/D Connections, Optional Furniture Package Available, Two Ring Camera Doorbells Included, Recent Survey & Termite Policy Provided
This home offers unbeatable value, making it an exceptional opportunity for buyers looking for a low-maintenance, move-in ready retreat.
Don't miss out—schedule your showing today before it's gone! SELLER IS A LICENSED REAL ESTATE BROKER
Location
State FL
County Pinellas
Community Bayou View
Area 33705 - St Pete
Direction S
Interior
Interior Features Ceiling Fans(s), Eat-in Kitchen, Living Room/Dining Room Combo, Open Floorplan, Primary Bedroom Main Floor, Solid Surface Counters, Thermostat, Window Treatments
Heating Electric
Cooling Central Air
Flooring Luxury Vinyl, Tile
Furnishings Negotiable
Fireplace false
Appliance Cooktop, Dishwasher, Disposal, Electric Water Heater, Exhaust Fan, Ice Maker, Microwave, Range, Range Hood, Refrigerator
Laundry In Garage
Exterior
Exterior Feature Lighting, Private Mailbox, Sidewalk
Parking Features Curb Parking, Garage Door Opener, Garage Faces Rear, Ground Level, Guest, On Street
Garage Spaces 1.0
Fence Vinyl
Community Features Street Lights
Utilities Available Cable Available, Electricity Connected, Public, Sewer Connected, Water Connected
Roof Type Metal,Shingle
Porch Front Porch, Patio
Attached Garage true
Garage true
Private Pool No
Building
Lot Description FloodZone
Story 1
Entry Level One
Foundation Slab
Lot Size Range 0 to less than 1/4
Sewer Public Sewer
Water Public
Structure Type Block
New Construction false
Construction Status Completed
Others
Senior Community No
Ownership Fee Simple
Acceptable Financing Assumable, Cash, Conventional, FHA, USDA Loan, VA Loan
Listing Terms Assumable, Cash, Conventional, FHA, USDA Loan, VA Loan
Special Listing Condition None

We greatly appreciate the opportunity to help you and your family with your real estate goals. We know that you had many choices and we do not take your business for granted. We work to make sure our clients have the best experience possible working with a professional agent who is Reliable, Trustworthy and Knowledgeable.
8291 Championsgate Blvd, Championsgate, Florida, 33896, USA






