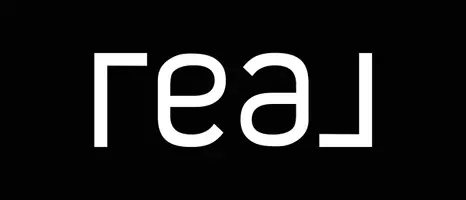
2 Beds
2 Baths
1,390 SqFt
2 Beds
2 Baths
1,390 SqFt
Key Details
Property Type Single Family Home
Sub Type Villa
Listing Status Active
Purchase Type For Sale
Square Footage 1,390 sqft
Price per Sqft $251
Subdivision Village At Bentley Park
MLS Listing ID TB8423828
Bedrooms 2
Full Baths 2
Construction Status Completed
HOA Fees $580/mo
HOA Y/N Yes
Annual Recurring Fee 7680.0
Year Built 1985
Annual Tax Amount $1,024
Lot Size 2,613 Sqft
Acres 0.06
Property Sub-Type Villa
Source Stellar MLS
Property Description
Fully renovated approximately 5–6 years ago, the home features a stylish kitchen with granite countertops, classic white cabinetry, and stainless steel appliances. The spacious primary suite includes ample closet space and a private en-suite bath.
Enjoy Florida living year-round with both a front open patio and an oversized custom screened rear patio with large additional storage. The villa is surrounded by mature trees and lush landscaping for natural privacy and shade.
Furniture bonus! Should the buyer wish, high-quality office, dining room, and living room furniture are included with the sale.
Located in Flood Zone X—no flood insurance required—and part of a maintenance-free community offering a wide range of benefits covered by HOA fees, including:
Villa insurance
Water
Cable package (TV, internet, phone)
Landscaping
Twice-weekly trash removal
Community amenities also include a resort-style pool, tennis courts, and beautifully maintained grounds.
Ideally located close to doctors, hospitals, supermarkets, top-rated schools, and local entertainment, with Gulf beaches just a short drive away, this move-in-ready villa is a rare opportunity in one of Palm Harbor's most sought-after communities.
Don't miss your chance—schedule your showing today!
Location
State FL
County Pinellas
Community Village At Bentley Park
Area 34684 - Palm Harbor
Zoning RPD-5
Interior
Interior Features Ceiling Fans(s), High Ceilings, Living Room/Dining Room Combo, Open Floorplan, Primary Bedroom Main Floor, Solid Surface Counters, Thermostat, Vaulted Ceiling(s), Walk-In Closet(s)
Heating Central
Cooling Central Air
Flooring Carpet, Ceramic Tile
Furnishings Partially
Fireplace false
Appliance Dishwasher, Dryer, Range, Refrigerator, Washer
Laundry Laundry Closet
Exterior
Exterior Feature Other, Sidewalk, Sliding Doors, Storage
Parking Features Common, Ground Level, Guest, Reserved
Community Features Deed Restrictions, Park, Playground, Pool, Sidewalks, Tennis Court(s), Street Lights
Utilities Available Cable Connected, Electricity Connected, Sewer Connected, Water Connected
Amenities Available Cable TV, Park, Playground, Pool, Tennis Court(s)
View Garden
Roof Type Shingle
Porch Covered, Enclosed, Front Porch, Patio, Porch, Rear Porch, Screened
Attached Garage false
Garage false
Private Pool No
Building
Lot Description Corner Lot, Level, Sidewalk, Paved
Story 1
Entry Level One
Foundation Slab
Lot Size Range 0 to less than 1/4
Sewer Public Sewer
Water Public
Unit Floor 1
Structure Type Frame
New Construction false
Construction Status Completed
Others
Pets Allowed Yes
HOA Fee Include Cable TV,Common Area Taxes,Insurance,Maintenance Grounds,Pool,Sewer,Trash,Water
Senior Community No
Ownership Fee Simple
Monthly Total Fees $640
Acceptable Financing Cash, Conventional, FHA
Membership Fee Required Required
Listing Terms Cash, Conventional, FHA
Special Listing Condition None
Virtual Tour https://www.propertypanorama.com/instaview/stellar/TB8423828


We greatly appreciate the opportunity to help you and your family with your real estate goals. We know that you had many choices and we do not take your business for granted. We work to make sure our clients have the best experience possible working with a professional agent who is Reliable, Trustworthy and Knowledgeable.
8291 Championsgate Blvd, Championsgate, Florida, 33896, USA






