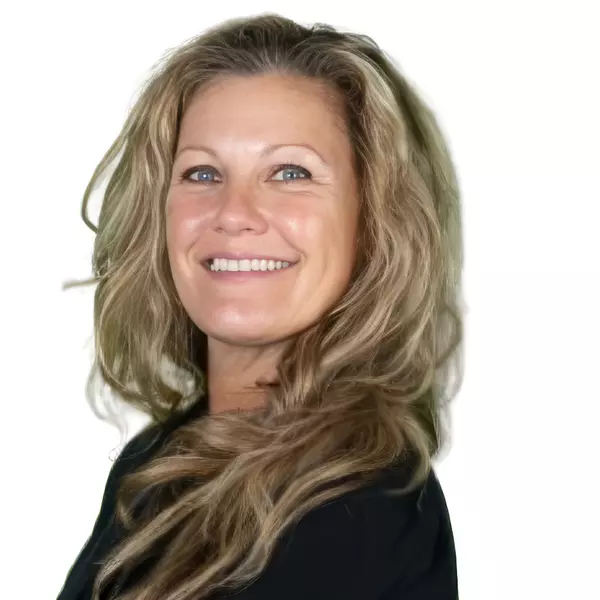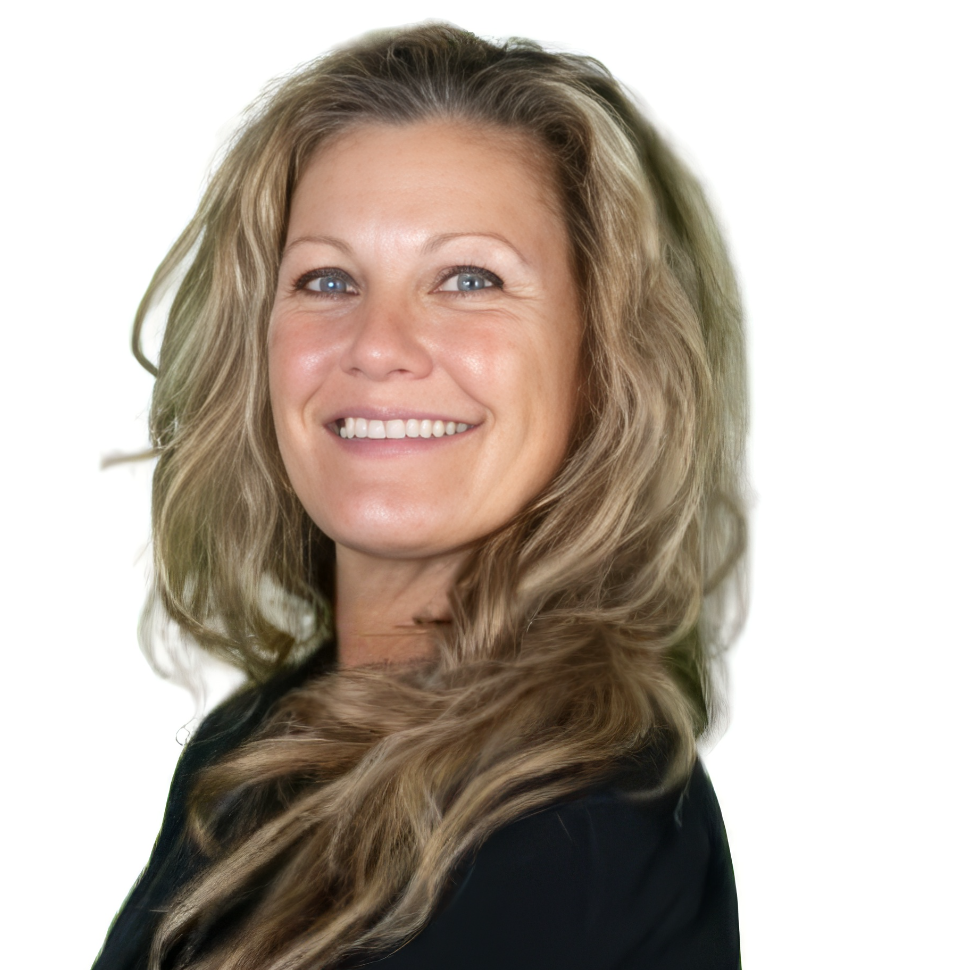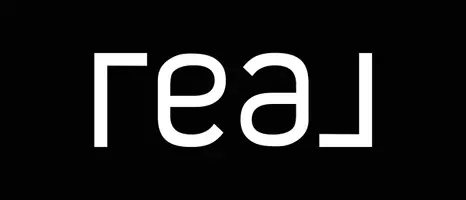
4 Beds
6 Baths
5,087 SqFt
4 Beds
6 Baths
5,087 SqFt
Key Details
Property Type Single Family Home
Sub Type Single Family Residence
Listing Status Active
Purchase Type For Sale
Square Footage 5,087 sqft
Price per Sqft $196
Subdivision Santa Fe Forest
MLS Listing ID GC534154
Bedrooms 4
Full Baths 5
Half Baths 1
Construction Status Completed
HOA Fees $531/Semi-Annually
HOA Y/N Yes
Annual Recurring Fee 1062.0
Year Built 2017
Annual Tax Amount $15,430
Lot Size 5.000 Acres
Acres 5.0
Property Sub-Type Single Family Residence
Source Stellar MLS
Property Description
The master bedroom is a true retreat with two generous dual closets and a luxurious 10x11 full bathroom featuring three shower heads, a shower, and a separate tub. Granite accents adorn every bathroom, exuding elegance and sophistication.
Entertain effortlessly in the gourmet kitchen with an impressive 11-foot island and a convenient walk-in pantry. Three ovens 2 warmers and a microwave as well as gas cooktop.
A mudroom with a sink adds practicality to the home, while the family room boasts soaring 22-foot ceilings for a grand ambiance.
This home also features formal living and dining areas, along with a dedicated office space for remote work or study.
Step outside to your private oasis featuring a lap pool and an outdoor wood-burning fireplace, perfect for gathering with loved ones.
Indulge in coziness with indoor amenities like a gas fireplace in the family room and a wood-burning fireplace in the bedroom's separate sitting area. Parking is a breeze with the attached 4-car garage, offering ample space for your vehicles and storage needs.
Experience opulent living at its finest in this remarkable property that effortlessly blends sophistication with comfort.
Location
State FL
County Alachua
Community Santa Fe Forest
Area 32615 - Alachua
Zoning A
Rooms
Other Rooms Attic, Bonus Room, Den/Library/Office, Family Room, Formal Dining Room Separate, Formal Living Room Separate, Storage Rooms
Interior
Interior Features Ceiling Fans(s), Crown Molding, Eat-in Kitchen, High Ceilings, Open Floorplan, Primary Bedroom Main Floor, Solid Wood Cabinets, Split Bedroom, Stone Counters, Tray Ceiling(s), Walk-In Closet(s)
Heating Central, Electric, Propane
Cooling Central Air
Flooring Bamboo, Ceramic Tile
Fireplaces Type Family Room, Gas, Living Room, Primary Bedroom, Wood Burning
Furnishings Unfurnished
Fireplace true
Appliance Convection Oven, Cooktop, Dishwasher, Disposal, Exhaust Fan, Microwave, Range, Range Hood, Tankless Water Heater
Laundry Electric Dryer Hookup, Inside, Laundry Room
Exterior
Exterior Feature Balcony, French Doors, Lighting, Rain Gutters, Sidewalk, Sliding Doors, Storage
Garage Spaces 4.0
Fence Fenced, Other
Pool Child Safety Fence, Heated, In Ground, Lap, Salt Water
Community Features Deed Restrictions, Gated Community - No Guard, Street Lights
Utilities Available Public
Roof Type Shingle
Attached Garage true
Garage true
Private Pool Yes
Building
Story 2
Entry Level Two
Foundation Slab
Lot Size Range 5 to less than 10
Sewer Septic Tank
Water Well
Structure Type Stucco
New Construction false
Construction Status Completed
Schools
Elementary Schools Alachua Elementary School-Al
Others
Pets Allowed Yes
HOA Fee Include Maintenance Structure,Maintenance Grounds,Management,Private Road
Senior Community No
Ownership Fee Simple
Monthly Total Fees $88
Acceptable Financing Cash, Conventional
Membership Fee Required Required
Listing Terms Cash, Conventional
Special Listing Condition None


We greatly appreciate the opportunity to help you and your family with your real estate goals. We know that you had many choices and we do not take your business for granted. We work to make sure our clients have the best experience possible working with a professional agent who is Reliable, Trustworthy and Knowledgeable.
8291 Championsgate Blvd, Championsgate, Florida, 33896, USA






