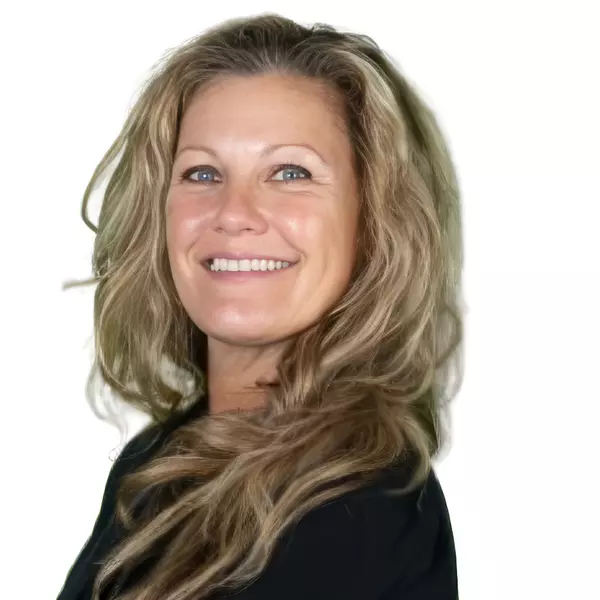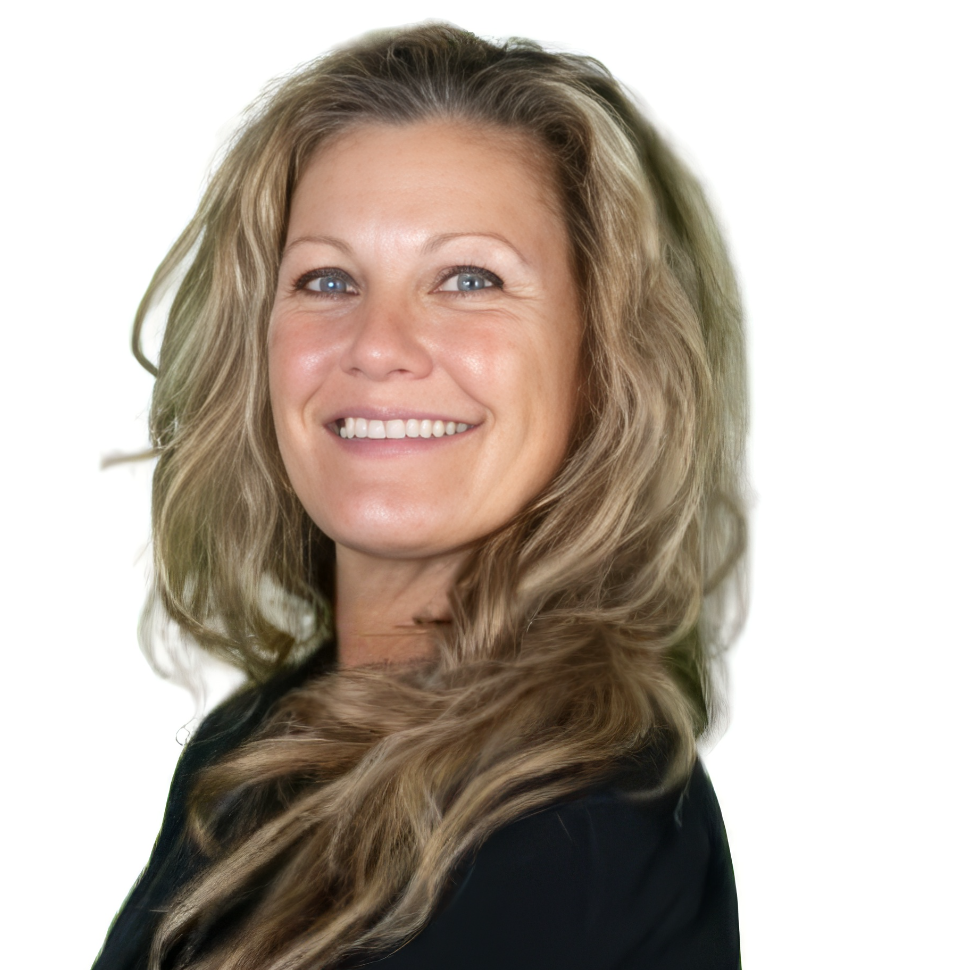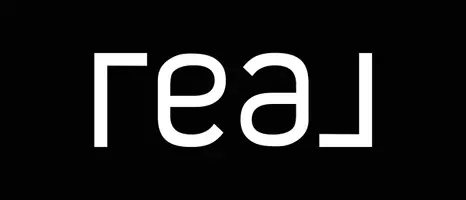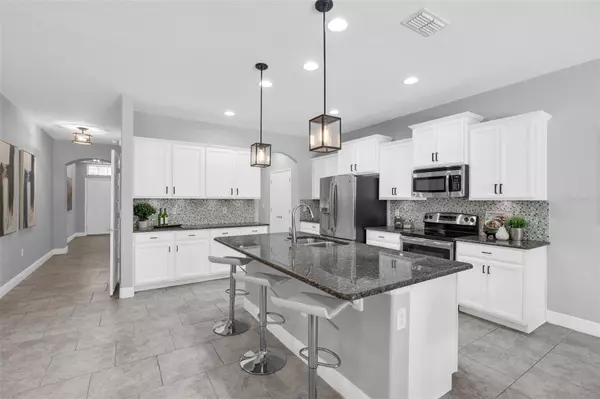
5 Beds
5 Baths
3,278 SqFt
5 Beds
5 Baths
3,278 SqFt
Key Details
Property Type Single Family Home
Sub Type Single Family Residence
Listing Status Active
Purchase Type For Sale
Square Footage 3,278 sqft
Price per Sqft $228
Subdivision Waterleigh Ph 1A
MLS Listing ID G5102864
Bedrooms 5
Full Baths 4
Half Baths 1
Construction Status Completed
HOA Fees $300/mo
HOA Y/N Yes
Annual Recurring Fee 3600.0
Year Built 2015
Annual Tax Amount $9,526
Lot Size 6,534 Sqft
Acres 0.15
Lot Dimensions 51x124
Property Sub-Type Single Family Residence
Source Stellar MLS
Property Description
Nestled in the highly sought-after Waterleigh Phase 1 community, this home offers tranquil streets, picturesque lakeside walkways, and trails ideal for serene sunset strolls. Residents enjoy exclusive access to the peaceful Phase 1 clubhouse, featuring a modern gym, refreshing pool, miniature golf course, and sand volleyball court. The affordable $300/month HOA fee includes comprehensive lawn care for added convenience.
Enjoy effortless shopping with a Publix less than 5 minutes away and a Walmart just 10 minutes from your doorstep. Waterleigh is a top choice for young families, thanks to its proximity to the highest-ranked schools in Orange County. Create lasting memories in this forever home designed to grow with you and your family!
Location
State FL
County Orange
Community Waterleigh Ph 1A
Area 34787 - Winter Garden/Oakland
Zoning P-D
Rooms
Other Rooms Den/Library/Office, Family Room, Formal Dining Room Separate, Great Room, Interior In-Law Suite w/No Private Entry, Loft
Interior
Interior Features Ceiling Fans(s), High Ceilings, Kitchen/Family Room Combo, Open Floorplan, PrimaryBedroom Upstairs, Solid Wood Cabinets, Stone Counters, Thermostat, Tray Ceiling(s), Walk-In Closet(s)
Heating Central, Electric, Heat Pump
Cooling Central Air, Attic Fan
Flooring Carpet, Ceramic Tile
Furnishings Unfurnished
Fireplace false
Appliance Disposal, Dryer, Electric Water Heater, Microwave, Range, Refrigerator, Touchless Faucet, Washer
Laundry Electric Dryer Hookup, Laundry Room, Upper Level, Washer Hookup
Exterior
Exterior Feature Garden, Lighting, Rain Gutters, Sidewalk, Sliding Doors, Sprinkler Metered
Garage Spaces 2.0
Community Features Clubhouse, Community Mailbox, Dog Park, Fitness Center, Irrigation-Reclaimed Water, Park, Playground, Pool, Sidewalks, Tennis Court(s), Street Lights
Utilities Available BB/HS Internet Available, Cable Available, Electricity Connected, Sewer Connected, Water Connected
Amenities Available Clubhouse, Fitness Center, Golf Course, Park, Pickleball Court(s), Pool, Recreation Facilities, Tennis Court(s), Trail(s)
Roof Type Shingle
Porch Covered, Front Porch, Rear Porch
Attached Garage true
Garage true
Private Pool No
Building
Lot Description Landscaped, Level, Sidewalk, Paved
Story 2
Entry Level Two
Foundation Slab
Lot Size Range 0 to less than 1/4
Sewer Public Sewer
Water None, See Remarks
Architectural Style Contemporary
Structure Type Block,Stone,Stucco
New Construction false
Construction Status Completed
Schools
Elementary Schools Panther Lake Elementary
Middle Schools Water Spring Middle
High Schools Horizon High School
Others
Pets Allowed Cats OK, Dogs OK
HOA Fee Include Pool,Maintenance Grounds,Recreational Facilities
Senior Community No
Ownership Fee Simple
Monthly Total Fees $300
Acceptable Financing Cash, Conventional
Membership Fee Required Required
Listing Terms Cash, Conventional
Special Listing Condition None
Virtual Tour https://www.zillow.com/view-imx/26b6444b-c6e6-474d-af8b-4c5a3bab1ff2?setAttribution=mls&wl=true&initialViewType=pano


We greatly appreciate the opportunity to help you and your family with your real estate goals. We know that you had many choices and we do not take your business for granted. We work to make sure our clients have the best experience possible working with a professional agent who is Reliable, Trustworthy and Knowledgeable.
8291 Championsgate Blvd, Championsgate, Florida, 33896, USA






