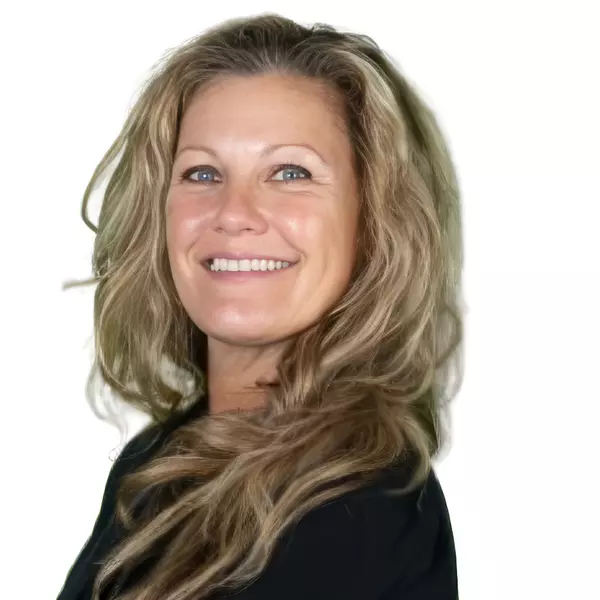
4 Beds
2 Baths
2,220 SqFt
4 Beds
2 Baths
2,220 SqFt
Key Details
Property Type Single Family Home
Sub Type Single Family Residence
Listing Status Active
Purchase Type For Rent
Square Footage 2,220 sqft
Subdivision Reserve/Pradera Ph 2
MLS Listing ID TB8440962
Bedrooms 4
Full Baths 2
Construction Status Completed
HOA Y/N No
Year Built 2021
Lot Size 7,405 Sqft
Acres 0.17
Property Sub-Type Single Family Residence
Source Stellar MLS
Property Description
Welcome home to this beautiful, well-maintained single-family residence in the desirable community of The Reserve at Pradera in Riverview, FL.
Key Features:
Spacious Layout: Approximately 2,220 sq. ft. of comfortable, open-concept living space.
Designer Finishes: Enjoy the seamless look of tile flooring throughout the main areas, with cozy carpet in the 4 large bedrooms.
Gourmet Kitchen: Features a generous number of cabinets, a large walk-in pantry, and an open design perfect for entertaining.
Luxurious Owner's Suite: The master bedroom is a true retreat, offering a large walk-in closet and an en-suite bathroom complete with a separate soaking tub and a walk-in shower.
Outdoor Living: High ceilings and a sliding glass door lead to a private screened patio, perfect for relaxing outdoors.
Convenience: Includes a dedicated laundry area, Central Air, and an attached garage. Washer, Dryer, Dishwasher, Microwave, Oven, and Refrigerator are included.
Community Amenities: Access to a beautiful community pool and endless bike paths within the neighborhood.
Location, Location, Location: Just minutes from major shopping destinations including Sam's Club, Walmart, Publix, and CVS.
Rental Details:
Lease Term: 1 Year Minimum.
Utilities: Renter is responsible for electric and water utilities and maintaining the exterior and interior of the property.
Don't miss the opportunity to live in this sought-after Riverview community!
Schedule your showing today!
Location
State FL
County Hillsborough
Community Reserve/Pradera Ph 2
Area 33579 - Riverview
Interior
Interior Features Eat-in Kitchen, Living Room/Dining Room Combo, Open Floorplan, Primary Bedroom Main Floor, Walk-In Closet(s)
Heating Central
Cooling Central Air
Furnishings Unfurnished
Appliance Dishwasher, Disposal, Dryer, Microwave, Range, Refrigerator, Washer
Laundry Laundry Room
Exterior
Garage Spaces 3.0
Waterfront Description Pond
View Y/N Yes
Water Access Yes
Water Access Desc Pond
View Water
Attached Garage true
Garage true
Private Pool No
Building
Story 1
Entry Level One
New Construction false
Construction Status Completed
Schools
Elementary Schools Warren Hope Dawson Elementary
Middle Schools Eisenhower-Hb
High Schools Sumner High School
Others
Pets Allowed No
Senior Community No
Membership Fee Required None
Virtual Tour https://www.propertypanorama.com/instaview/stellar/TB8440962


We greatly appreciate the opportunity to help you and your family with your real estate goals. We know that you had many choices and we do not take your business for granted. We work to make sure our clients have the best experience possible working with a professional agent who is Reliable, Trustworthy and Knowledgeable.
8291 Championsgate Blvd, Championsgate, Florida, 33896, USA






