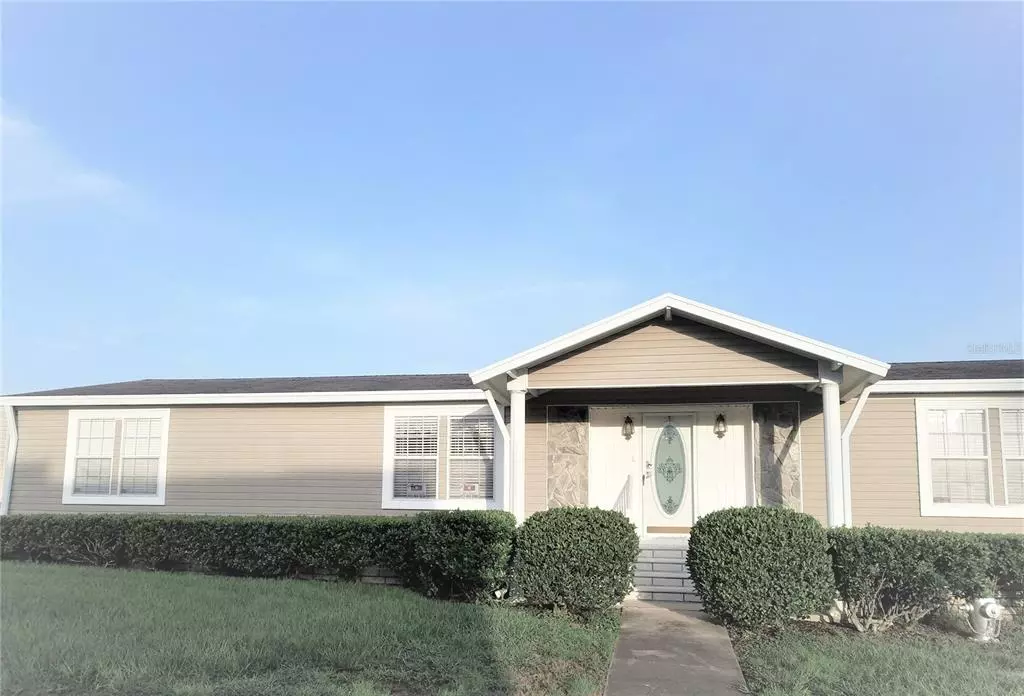$148,500
$157,000
5.4%For more information regarding the value of a property, please contact us for a free consultation.
3 Beds
2 Baths
1,593 SqFt
SOLD DATE : 11/30/2021
Key Details
Sold Price $148,500
Property Type Other Types
Sub Type Manufactured Home
Listing Status Sold
Purchase Type For Sale
Square Footage 1,593 sqft
Price per Sqft $93
Subdivision Spanish Trails West Residential Cooperative
MLS Listing ID T3317572
Sold Date 11/30/21
Bedrooms 3
Full Baths 2
Construction Status Other Contract Contingencies
HOA Fees $142/mo
HOA Y/N Yes
Year Built 2000
Annual Tax Amount $684
Lot Size 5,662 Sqft
Acres 0.13
Property Description
"NEW ROOF" 3 BEDROOMS/2 BATH -GREAT CURB APPEAL- PRICE REDUCED - in SPANISH TRAILS WEST, A 55+ CO-OP, YOU OWN YOUR SHARE. This impressive home was built in 2000 with 1,593 sq. ft. of living space. The price has been reduced for quick sale, with the owners also putting on a new roof. LOTS OF SPACE, AND THE HOA IS ONLY $142 A MONTH. This includes Lawn Mowing, Internet, TV, Club House, Indoor Shuffle Board Courts, Heated Pool and pet friendly. Spanish Trails West is located at Fort King Road and Daughtery Road, just a few blocks from the hospital, doctors, as well as Publix, Hobby Lobby, Bealls's Clothing, Ruby Tuesday and many other stores. The home is in excellent condition, move in ready, including all furnishings. The sellers purchased this home new and have been the only owners and are now moving to be closer to family. The walls are sheetrock with a knockdown pattern on it in a light color, lots and lots of storage space, newer stove and refrigerator with ice maker. The home has a foyer at the front door that takes you into the living room with a wrap around couch, it's open up to the kitchen and dining area. The master bedroom and bathroom with a shower is on one side and the main bath/with tub is on the other side with 2 guest rooms. This home gives you lots of space inside with a nice flow pattern. The kitchen has lots of cabinets and counter space and has an open view into the living room. Come see this home and see if it's just what you've been looking for with lots of space!
Location
State FL
County Pasco
Community Spanish Trails West Residential Cooperative
Zoning RMH
Rooms
Other Rooms Inside Utility
Interior
Interior Features Ceiling Fans(s), Eat-in Kitchen, High Ceilings, Master Bedroom Main Floor, Open Floorplan, Thermostat, Walk-In Closet(s), Window Treatments
Heating Central, Electric
Cooling Central Air
Flooring Carpet, Vinyl
Furnishings Furnished
Fireplace false
Appliance Dishwasher, Dryer, Electric Water Heater, Ice Maker, Microwave, Range, Refrigerator, Washer
Laundry Inside
Exterior
Exterior Feature Lighting, Rain Gutters
Community Features Buyer Approval Required, Deed Restrictions, Golf Carts OK, Pool, Tennis Courts
Utilities Available Cable Connected, Electricity Connected, Fire Hydrant, Phone Available, Sewer Connected, Street Lights, Water Connected
Amenities Available Cable TV, Clubhouse, Fence Restrictions, Pickleball Court(s), Pool, Tennis Court(s)
Roof Type Shingle
Porch Covered
Garage false
Private Pool No
Building
Lot Description Corner Lot, In County, Level, Paved, Private
Story 1
Entry Level One
Foundation Crawlspace
Lot Size Range 0 to less than 1/4
Sewer Public Sewer
Water None
Architectural Style Ranch
Structure Type Metal Frame,Vinyl Siding
New Construction false
Construction Status Other Contract Contingencies
Others
Pets Allowed Breed Restrictions, Number Limit, Size Limit
HOA Fee Include Cable TV,Common Area Taxes,Pool,Internet,Maintenance Grounds,Pool,Private Road,Trash
Senior Community Yes
Pet Size Medium (36-60 Lbs.)
Ownership Co-op
Monthly Total Fees $142
Acceptable Financing Cash, Conventional
Membership Fee Required Required
Listing Terms Cash, Conventional
Num of Pet 2
Special Listing Condition None
Read Less Info
Want to know what your home might be worth? Contact us for a FREE valuation!

Our team is ready to help you sell your home for the highest possible price ASAP

© 2025 My Florida Regional MLS DBA Stellar MLS. All Rights Reserved.
Bought with LIFESTYLE CHOICE REALTY, INC.






