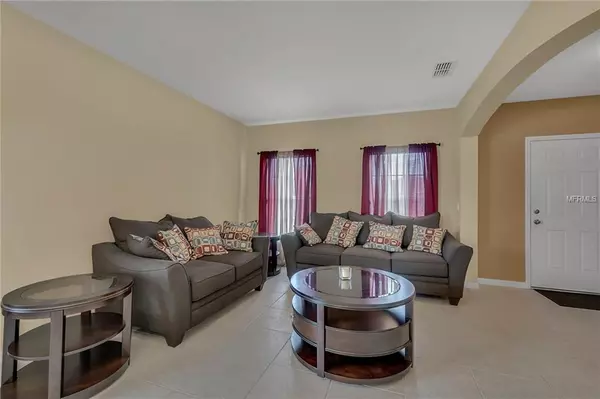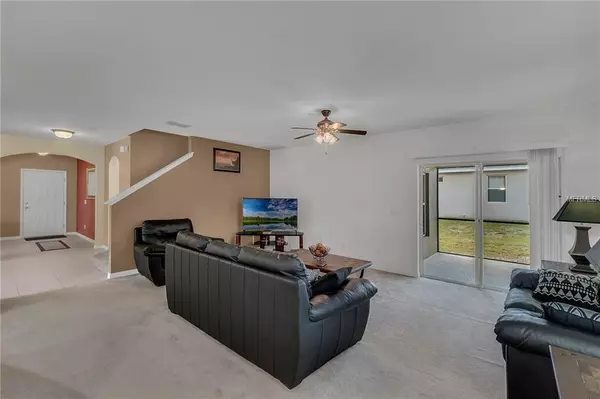$330,000
$334,900
1.5%For more information regarding the value of a property, please contact us for a free consultation.
5 Beds
3 Baths
2,939 SqFt
SOLD DATE : 06/28/2019
Key Details
Sold Price $330,000
Property Type Single Family Home
Sub Type Single Family Residence
Listing Status Sold
Purchase Type For Sale
Square Footage 2,939 sqft
Price per Sqft $112
Subdivision Maudehelen Sub
MLS Listing ID O5763766
Sold Date 06/28/19
Bedrooms 5
Full Baths 3
Construction Status Financing,Inspections
HOA Fees $38/ann
HOA Y/N Yes
Year Built 2014
Annual Tax Amount $3,495
Lot Size 9,583 Sqft
Acres 0.22
Property Description
Welcome home to 2046 Scrub Jay Rd! Pulling up the driveway, you immediately notice the high curb appeal and the long driveway which easily fits four cars. Walking in you are just in awe by the amount of open space this home has! Right off you have views of the family room, living room and kitchen areas as well as views of the pool area from the back windows. There’s a hall off the entry that has a three quarter bath as well as one bedroom on the first floor. Leading into the spacious kitchen you have 42 inch cabinets, granite countertops, MAJOR PRICE REDUCTION: decorative backsplash, huge center island with under-mount sink and large eat in breakfast area with views of the pool. Starting upstairs you are greeted by a big open loft that could be converted to a sixth bedroom, media room or additional family room. Bds 2, 3 and 4 are all good size complete with ceiling fans and can easily fit a queen size bed with ample room left over, a full bath is positioned between them. The master bedroom at the end of the hall opens up with double doors and is just an enormous room with plenty of space for a library or retreat sitting area and includes his and hers walk in closets. The master bath includes double vanities, granite countertops, walk in shower and large garden tub. Outside you’ll find the fully screened enclosed pool and patio area with a child safety gate around the pool for added safety with plenty of backyard space!
Location
State FL
County Orange
Community Maudehelen Sub
Zoning R-2
Interior
Interior Features Ceiling Fans(s), Eat-in Kitchen, Kitchen/Family Room Combo, Living Room/Dining Room Combo, Window Treatments
Heating Central
Cooling Central Air
Flooring Carpet, Ceramic Tile
Fireplace false
Appliance Dishwasher, Microwave, Range, Refrigerator
Exterior
Exterior Feature Irrigation System, Sidewalk
Garage Spaces 2.0
Pool Child Safety Fence, In Ground
Utilities Available Public
Waterfront false
Roof Type Shingle
Attached Garage true
Garage true
Private Pool Yes
Building
Lot Description Sidewalk, Paved
Entry Level Two
Foundation Slab
Lot Size Range Up to 10,889 Sq. Ft.
Sewer Public Sewer
Water Public
Structure Type Block,Stucco
New Construction false
Construction Status Financing,Inspections
Schools
Elementary Schools Apopka Elem
Middle Schools Meadow Wood Middle
High Schools Apopka High
Others
Pets Allowed Number Limit, Yes
Senior Community No
Ownership Fee Simple
Monthly Total Fees $38
Acceptable Financing Cash, Conventional, FHA, VA Loan
Membership Fee Required Required
Listing Terms Cash, Conventional, FHA, VA Loan
Num of Pet 2
Special Listing Condition None
Read Less Info
Want to know what your home might be worth? Contact us for a FREE valuation!

Our team is ready to help you sell your home for the highest possible price ASAP

© 2024 My Florida Regional MLS DBA Stellar MLS. All Rights Reserved.
Bought with KELLER WILLIAMS ADVANTAGE III REALTY







