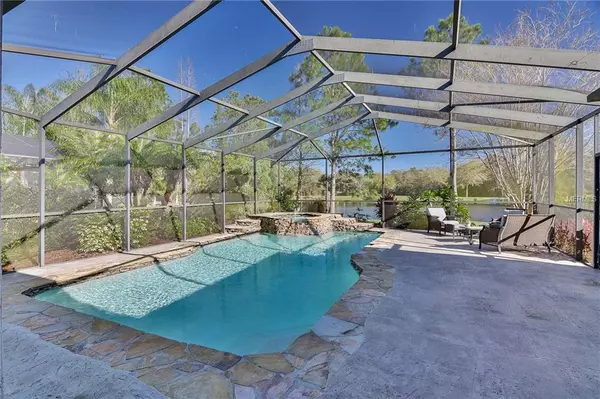$395,000
$399,900
1.2%For more information regarding the value of a property, please contact us for a free consultation.
4 Beds
3 Baths
2,702 SqFt
SOLD DATE : 05/31/2019
Key Details
Sold Price $395,000
Property Type Single Family Home
Sub Type Single Family Residence
Listing Status Sold
Purchase Type For Sale
Square Footage 2,702 sqft
Price per Sqft $146
Subdivision Fishhawk Ranch Ph 2 Parcel X-2/Y
MLS Listing ID T3161632
Sold Date 05/31/19
Bedrooms 4
Full Baths 3
Construction Status Appraisal,Financing,Inspections
HOA Fees $7/ann
HOA Y/N Yes
Year Built 2004
Annual Tax Amount $7,490
Lot Size 10,890 Sqft
Acres 0.25
Lot Dimensions 75.0X123.0
Property Description
You don't want to miss this beautiful, must-see 4 bedroom, 3 bath, 3 car garage Inland "Monterey" pool and spa home with THE BEST POND VIEWS in Ibis Park! The moment you step into this gorgeous home your eyes are immediately drawn straight ahead to the beautiful pool and spa area. Your only rear-facing neighbors are the ducks, ibis, Sandhill Cranes, turtles and other beautiful wildlife you'll often see right from your huge lanai! Pool and spa have both solar AND gas heat. Home contains 4 large bedrooms, 3 full baths, as well as a home/office or potential 5th bedroom. Kitchen features Corian countertops, newer stainless steel appliances, a gas hookup, stylish backsplashes and cherry stained cabinets. A large, 3 car garage with pull-down attic access offers extra room for storage. Part of the back yard is also fenced in, perfect for your dogs! This "smart" home also includes a wifi-thermostat and irrigation controller which can controlled with your smartphone or Alexa app. Four wired security cameras have also been installed at all entrances and serve as a deterrent, providing extra peace of mind. Perfectly situated, this larger lot is a 2 minute walk to Fishhawk's beautiful Ibis Park and within walking distance to the Aquatic Club, Park Square, or Fishhawk Creek Elementary. Don't let this one pass you by, call today!
Location
State FL
County Hillsborough
Community Fishhawk Ranch Ph 2 Parcel X-2/Y
Zoning PD-MU
Rooms
Other Rooms Family Room, Formal Dining Room Separate, Inside Utility
Interior
Interior Features Attic Ventilator, Ceiling Fans(s), High Ceilings, Kitchen/Family Room Combo, Open Floorplan, Solid Surface Counters, Split Bedroom, Walk-In Closet(s)
Heating Central, Natural Gas
Cooling Central Air
Flooring Carpet, Ceramic Tile
Fireplace false
Appliance Dishwasher, Disposal, Gas Water Heater, Microwave, Range
Laundry Inside
Exterior
Exterior Feature Fence, Irrigation System, Lighting, Rain Gutters, Sliding Doors
Parking Features Garage Door Opener, Workshop in Garage
Garage Spaces 3.0
Pool Heated, Indoor, Salt Water, Screen Enclosure
Community Features Deed Restrictions, Fitness Center, Irrigation-Reclaimed Water, Park, Playground, Racquetball, Tennis Courts
Utilities Available BB/HS Internet Available, Cable Available, Cable Connected, Electricity Connected, Public, Sprinkler Recycled, Street Lights, Underground Utilities
Amenities Available Fitness Center, Park, Playground, Racquetball, Recreation Facilities, Tennis Court(s)
Waterfront Description Pond
View Y/N 1
View Pool, Water
Roof Type Shingle
Porch Enclosed, Rear Porch, Screened
Attached Garage true
Garage true
Private Pool Yes
Building
Lot Description Conservation Area, Oversized Lot, Sidewalk, Street Dead-End
Entry Level One
Foundation Slab
Lot Size Range 1/4 Acre to 21779 Sq. Ft.
Sewer Public Sewer
Water Public
Architectural Style Contemporary
Structure Type Block,Stone,Stucco
New Construction false
Construction Status Appraisal,Financing,Inspections
Schools
Elementary Schools Fishhawk Creek-Hb
Middle Schools Randall-Hb
High Schools Newsome-Hb
Others
Pets Allowed Yes
Senior Community No
Ownership Fee Simple
Monthly Total Fees $7
Acceptable Financing Cash, Conventional, FHA, VA Loan
Membership Fee Required Required
Listing Terms Cash, Conventional, FHA, VA Loan
Special Listing Condition None
Read Less Info
Want to know what your home might be worth? Contact us for a FREE valuation!

Our team is ready to help you sell your home for the highest possible price ASAP

© 2025 My Florida Regional MLS DBA Stellar MLS. All Rights Reserved.
Bought with COLDWELL BANKER RESIDENTIAL






