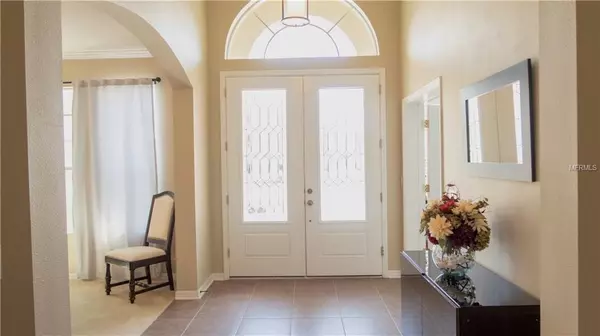$339,995
$349,610
2.8%For more information regarding the value of a property, please contact us for a free consultation.
4 Beds
3 Baths
2,665 SqFt
SOLD DATE : 05/17/2019
Key Details
Sold Price $339,995
Property Type Single Family Home
Sub Type Single Family Residence
Listing Status Sold
Purchase Type For Sale
Square Footage 2,665 sqft
Price per Sqft $127
Subdivision Wekiva Run Ph Iii-B
MLS Listing ID O5769095
Sold Date 05/17/19
Bedrooms 4
Full Baths 3
HOA Fees $97/mo
HOA Y/N Yes
Year Built 2013
Annual Tax Amount $3,288
Lot Size 0.290 Acres
Acres 0.29
Property Description
MOVE-IN READY HOME! This home is 4 bed/3 bath plus a bonus room! It features a well designed floor plan and includes finishes that are right on trend. There is a huge, open great room/ kitchen area and expansive sliders that open to the covered lanai. You can also access the lanai from the master bedroom suite which includes a sitting area and deluxe master bath suite with his and hers sinks. Some of the beautiful finishes include beautiful "nutmeg" cabinets throughout, dark granite kitchen counters, cabinet crown molding & hardware at kitchen, kitchen back splash that coordinates with the floor tile, cultured marble counters in master bath & bath 3, stainless steel appliances including refrigerator and 18" tile in all wet areas and great room. This home also comes with a transferable structural warranty and is 100% Energy Star 3.0 certified which means you will save money on your energy bill. Some of the energy saving features include Core Fill insulation in the block walls, Radiant Roof Barrier, R-38 ceiling insulation, Low-E double pane windows and Energy Star appliances. The community is conveniently located with easy access to the 429 extension!
Location
State FL
County Orange
Community Wekiva Run Ph Iii-B
Zoning R-1AA
Rooms
Other Rooms Attic, Bonus Room, Breakfast Room Separate, Family Room, Inside Utility
Interior
Interior Features Built-in Features, Ceiling Fans(s), Crown Molding, Eat-in Kitchen, High Ceilings, Kitchen/Family Room Combo, Solid Surface Counters, Solid Wood Cabinets, Stone Counters, Thermostat, Walk-In Closet(s), Window Treatments
Heating Central
Cooling Central Air
Flooring Carpet, Ceramic Tile, Laminate
Furnishings Unfurnished
Fireplace false
Appliance Convection Oven, Dishwasher, Disposal, Electric Water Heater, Microwave, Range, Refrigerator
Exterior
Exterior Feature Irrigation System, Sliding Doors
Garage Driveway, Garage Faces Side
Garage Spaces 2.0
Community Features Association Recreation - Owned, Gated, Park, Playground, Sidewalks
Utilities Available Cable Connected, Electricity Connected, Public, Sewer Connected, Underground Utilities
Waterfront false
Roof Type Shingle
Parking Type Driveway, Garage Faces Side
Attached Garage true
Garage true
Private Pool No
Building
Lot Description Level, Sidewalk
Foundation Slab
Lot Size Range 1/4 Acre to 21779 Sq. Ft.
Sewer Public Sewer
Water None
Structure Type Block,Stucco,Wood Frame
New Construction false
Schools
Elementary Schools Wolf Lake Elem
Middle Schools Wolf Lake Middle
High Schools Apopka High
Others
Pets Allowed Yes
Senior Community No
Ownership Fee Simple
Monthly Total Fees $97
Acceptable Financing Cash, Conventional, FHA
Membership Fee Required Required
Listing Terms Cash, Conventional, FHA
Special Listing Condition None
Read Less Info
Want to know what your home might be worth? Contact us for a FREE valuation!

Our team is ready to help you sell your home for the highest possible price ASAP

© 2024 My Florida Regional MLS DBA Stellar MLS. All Rights Reserved.
Bought with HOME WISE REALTY GROUP INC







