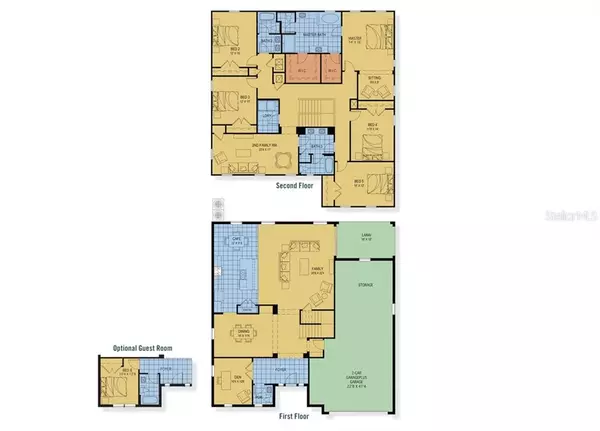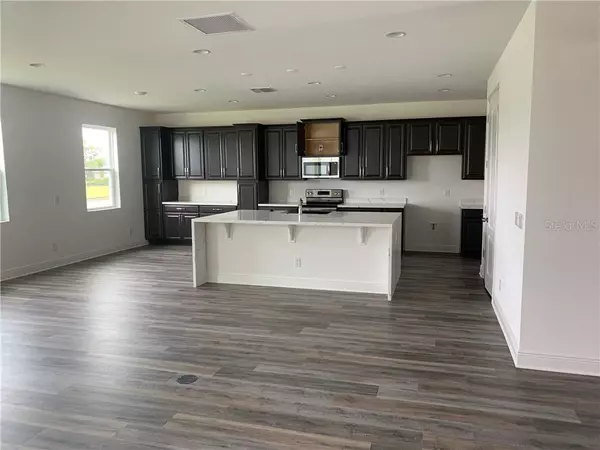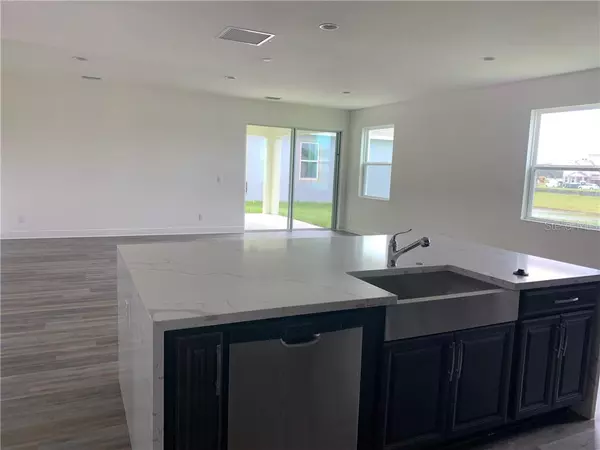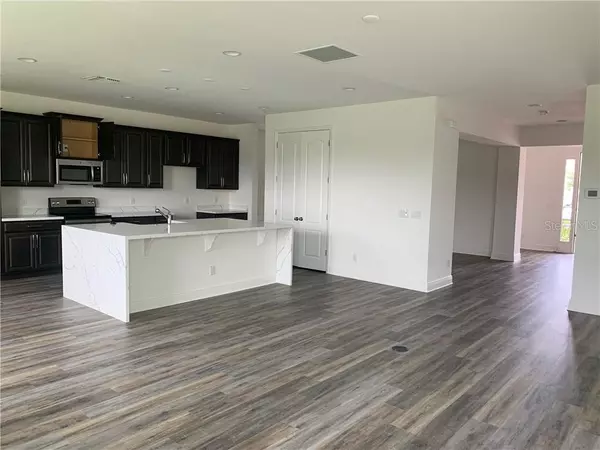$459,999
$459,999
For more information regarding the value of a property, please contact us for a free consultation.
5 Beds
4 Baths
3,899 SqFt
SOLD DATE : 01/01/2020
Key Details
Sold Price $459,999
Property Type Single Family Home
Sub Type Single Family Residence
Listing Status Sold
Purchase Type For Sale
Square Footage 3,899 sqft
Price per Sqft $117
Subdivision Hanover Lakes
MLS Listing ID O5791626
Sold Date 01/01/20
Bedrooms 5
Full Baths 3
Half Baths 1
Construction Status Financing
HOA Fees $87/mo
HOA Y/N Yes
Year Built 2019
Annual Tax Amount $194
Lot Size 7,840 Sqft
Acres 0.18
Property Description
Open living features and plenty of storage options are the main focus of the Osceola. This beautiful 5 bedroom/3.5 bath home has open, family-friendly space on all levels. The incredible chef's kitchen with spacious cafe area, overlooks an enormous family room, perfect for family gatherings and entertaining. The large dining room is located adjacent to the kitchen for easy access and the first floor den can be built as an additional guest bedroom to bring the total bedroom count up to six. The second floor features a large 2nd family room and a beautiful master suite & sitting room with spacious, dual walk-in closets. Laundry buffs will appreciate the 2nd floor location, where most of the laundry is generated. All of the upstairs baths have dual sinks and plenty of storage space for convenience. The Osceola features Hanover Family Builder's GaragePlus option, which raises the door heights to 8 feet (standard is 7 ft. high) and significantly extends the footprint of your garage giving you additional square footage for boats, gear and equipment. Osceola Premier means this beautiful new home comes standard with a 60' wide water lot and a suite of premium standard features. This Osceola has upgrades including 9'4" first floor ceilings, flooring upgrades, kitchen waterfall quartz countertop, undermounted sinks, extended kitchen cabinets w/designer hardware and so much more.
Location
State FL
County Osceola
Community Hanover Lakes
Zoning PD
Interior
Interior Features Eat-in Kitchen, Open Floorplan, Stone Counters, Walk-In Closet(s)
Heating Central, Electric
Cooling Central Air
Flooring Carpet, Ceramic Tile
Fireplace false
Appliance Dishwasher, Electric Water Heater, Microwave, Range
Laundry Inside, Laundry Room, Upper Level
Exterior
Exterior Feature Sliding Doors
Garage Spaces 2.0
Community Features Playground, Pool, Water Access
Utilities Available BB/HS Internet Available, Cable Available, Electricity Connected, Sewer Connected
Waterfront Description Canal - Freshwater
View Y/N 1
Water Access 1
Water Access Desc Canal - Freshwater
View Water
Roof Type Shingle
Porch Covered, Rear Porch
Attached Garage true
Garage true
Private Pool No
Building
Lot Description Sidewalk, Paved
Entry Level Two
Foundation Slab
Lot Size Range Up to 10,889 Sq. Ft.
Builder Name HANOVER FAMILY BUILDERS
Sewer Public Sewer
Water Public
Architectural Style Contemporary
Structure Type Block,Stucco
New Construction true
Construction Status Financing
Schools
Elementary Schools Hickory Tree Elem
Middle Schools St. Cloud Middle (6-8)
High Schools Harmony High
Others
Pets Allowed Yes
Senior Community No
Ownership Fee Simple
Monthly Total Fees $87
Acceptable Financing Cash, Conventional, FHA, USDA Loan, VA Loan
Membership Fee Required Required
Listing Terms Cash, Conventional, FHA, USDA Loan, VA Loan
Special Listing Condition None
Read Less Info
Want to know what your home might be worth? Contact us for a FREE valuation!

Our team is ready to help you sell your home for the highest possible price ASAP

© 2024 My Florida Regional MLS DBA Stellar MLS. All Rights Reserved.
Bought with LA ROSA REALTY KISSIMMEE







