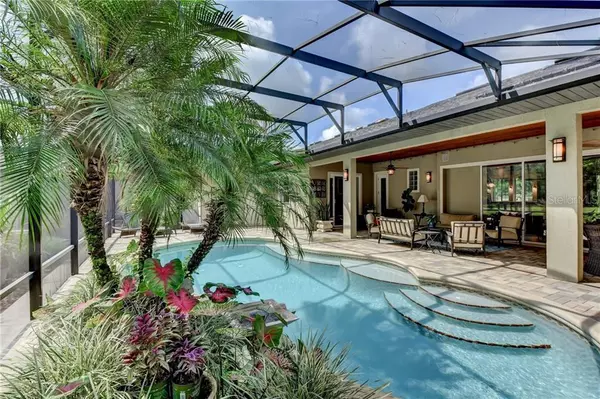$835,000
$896,000
6.8%For more information regarding the value of a property, please contact us for a free consultation.
4 Beds
3 Baths
3,784 SqFt
SOLD DATE : 12/31/2019
Key Details
Sold Price $835,000
Property Type Single Family Home
Sub Type Single Family Residence
Listing Status Sold
Purchase Type For Sale
Square Footage 3,784 sqft
Price per Sqft $220
Subdivision Assessors Wilson Map Levy Grant
MLS Listing ID V4909138
Sold Date 12/31/19
Bedrooms 4
Full Baths 3
Construction Status Inspections
HOA Y/N No
Year Built 2006
Annual Tax Amount $5,145
Lot Size 11.730 Acres
Acres 11.73
Property Description
New Price -Equestrian Manor "Marsh Oaks Farm" 11.73 magical acres of Majestic Oaks, Pines & Tifton-9 bahia pastures. A Southern Living custom design with every detail carefully selected was built 2006, the in-law suite completed 2015. Meander down the driveway approach & be greeted by its beauty.Marvel at the large front porch adorned with a cypress ceiling. Over 3700 sq ft living area which includes an interior in-law suite, private entrance, makes this the perfect home or multigenerational estate. The kitchen is a chef's dream w/ premium appliances with wonderful natural light. An adjoining Great Room/ Dining room combined, is graced by a large Stone Fireplace & features 12'x8' Telescoping glass doors opening onto a Screened Lani with Sparkling Freeform Solar Heated Salt system Pool. Large Owner's Suite w/ private access to pool area, beautiful master bath, large bright sep shower/ jetted tub. The 2nd bedroom en-suite overlooks the pool w/ private access. Originally designed as an office but could be a 4th bedroom adjacent to the great room provides a walk-in closet & double cypress glass doors leading you to another porch, perfect for sunset watching. Barn 36'x48': 12' center aisle, 2 stalls with tack rm, storage & wash rack, property is fully fenced with 2 gates for multiple egress. Perfect home for entertaining over 4000 sqft of out door space, Superb location, close to beaches & only 16 minutes to Stetson University, Historical Downtown Deland.
Location
State FL
County Volusia
Community Assessors Wilson Map Levy Grant
Zoning A-1
Rooms
Other Rooms Great Room, Interior In-Law Suite
Interior
Interior Features Ceiling Fans(s), Central Vaccum, High Ceilings, Living Room/Dining Room Combo, Open Floorplan, Solid Wood Cabinets, Split Bedroom, Stone Counters, Walk-In Closet(s)
Heating Central
Cooling Central Air
Flooring Ceramic Tile, Wood
Fireplaces Type Wood Burning
Fireplace true
Appliance Built-In Oven, Cooktop, Dishwasher, Dryer, Gas Water Heater, Refrigerator, Tankless Water Heater, Washer, Water Softener
Laundry Inside, Laundry Room
Exterior
Exterior Feature Fence, Irrigation System, Lighting, Outdoor Shower, Sliding Doors
Parking Features Circular Driveway, Garage Door Opener, Garage Faces Side, Split Garage
Garage Spaces 3.0
Pool Gunite, In Ground, Salt Water, Screen Enclosure, Self Cleaning, Solar Heat
Utilities Available BB/HS Internet Available, Cable Available, Electricity Connected, Propane, Sprinkler Well, Underground Utilities
Roof Type Shingle
Porch Front Porch, Rear Porch, Screened, Side Porch
Attached Garage true
Garage true
Private Pool Yes
Building
Lot Description In County, Pasture, Street Dead-End, Private, Unpaved, Zoned for Horses
Entry Level One
Foundation Slab
Lot Size Range 10 to less than 20
Sewer Septic Needed, Septic Tank
Water Well
Architectural Style Custom
Structure Type Block,Stone,Stucco
New Construction false
Construction Status Inspections
Others
Pets Allowed Yes
Senior Community No
Ownership Fee Simple
Acceptable Financing Cash, Conventional
Listing Terms Cash, Conventional
Special Listing Condition None
Read Less Info
Want to know what your home might be worth? Contact us for a FREE valuation!

Our team is ready to help you sell your home for the highest possible price ASAP

© 2025 My Florida Regional MLS DBA Stellar MLS. All Rights Reserved.
Bought with CHARLES RUTENBERG REALTY ORLANDO






