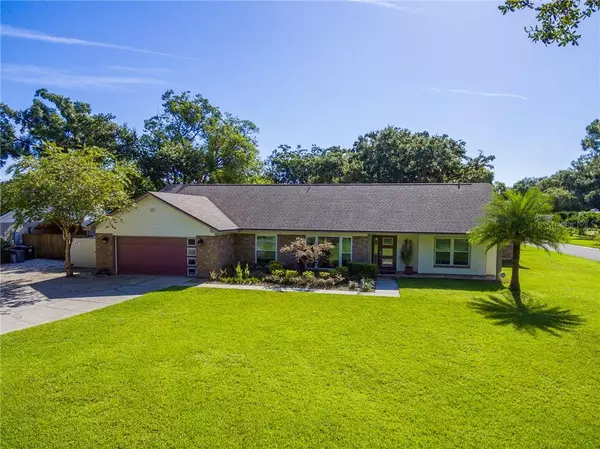$450,000
$450,000
For more information regarding the value of a property, please contact us for a free consultation.
5 Beds
3 Baths
2,921 SqFt
SOLD DATE : 10/21/2019
Key Details
Sold Price $450,000
Property Type Single Family Home
Sub Type Single Family Residence
Listing Status Sold
Purchase Type For Sale
Square Footage 2,921 sqft
Price per Sqft $154
Subdivision Temple Terrace Estates Rep
MLS Listing ID T3194270
Sold Date 10/21/19
Bedrooms 5
Full Baths 2
Half Baths 1
Construction Status Inspections
HOA Y/N No
Year Built 1976
Annual Tax Amount $3,330
Lot Size 0.310 Acres
Acres 0.31
Property Description
Office has a double sided see through in-wall saltwater fish tank, including fish! Bring your boat, RV and toys - room for parking. Amazing high-tech Thermador built in espresso & Coffee maker. Large pantry in laundry room with smoked glass sliding doors. Boasts a "Cook's Dream" gourmet kitchen, newly renovated with all the bells and whistles! Including granite counter tops, glass tile back splash and stainless steel appliances. With a new induction cook-top with oven, a second convection wall oven and built-in microwave.
Location
State FL
County Hillsborough
Community Temple Terrace Estates Rep
Zoning R-10
Rooms
Other Rooms Den/Library/Office, Family Room, Great Room, Inside Utility
Interior
Interior Features Built-in Features, Ceiling Fans(s), Eat-in Kitchen, Kitchen/Family Room Combo, Living Room/Dining Room Combo, Solid Wood Cabinets, Split Bedroom, Stone Counters, Walk-In Closet(s)
Heating Central
Cooling Central Air
Flooring Bamboo, Carpet, Ceramic Tile, Marble
Fireplace false
Appliance Built-In Oven, Convection Oven, Cooktop, Dishwasher, Disposal, Electric Water Heater, Exhaust Fan, Ice Maker, Microwave, Range Hood, Refrigerator
Laundry Inside, Laundry Room
Exterior
Exterior Feature French Doors, Irrigation System, Lighting, Outdoor Shower, Rain Gutters
Garage Spaces 2.0
Pool Gunite, In Ground, Lighting, Screen Enclosure
Utilities Available Cable Connected, Electricity Connected, Phone Available, Sewer Connected, Street Lights
Roof Type Shingle
Porch Covered, Rear Porch, Screened
Attached Garage true
Garage true
Private Pool Yes
Building
Lot Description Corner Lot, Near Golf Course, Oversized Lot, Paved
Entry Level One
Foundation Slab
Lot Size Range 1/4 Acre to 21779 Sq. Ft.
Sewer Public Sewer
Water Public
Architectural Style Contemporary
Structure Type Block,Brick,Cement Siding
New Construction false
Construction Status Inspections
Schools
Elementary Schools Lewis-Hb
Middle Schools Greco-Hb
High Schools King-Hb
Others
Pets Allowed Yes
Senior Community No
Ownership Fee Simple
Acceptable Financing Cash, Conventional, FHA, VA Loan
Listing Terms Cash, Conventional, FHA, VA Loan
Special Listing Condition None
Read Less Info
Want to know what your home might be worth? Contact us for a FREE valuation!

Our team is ready to help you sell your home for the highest possible price ASAP

© 2024 My Florida Regional MLS DBA Stellar MLS. All Rights Reserved.
Bought with RE/MAX CAPITAL REALTY






