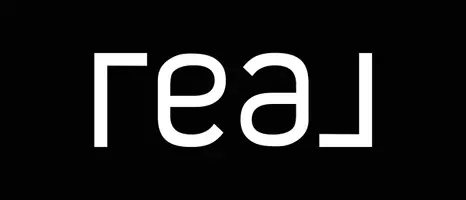$279,900
$279,900
For more information regarding the value of a property, please contact us for a free consultation.
3 Beds
2 Baths
1,584 SqFt
SOLD DATE : 11/22/2019
Key Details
Sold Price $279,900
Property Type Single Family Home
Sub Type Single Family Residence
Listing Status Sold
Purchase Type For Sale
Square Footage 1,584 sqft
Price per Sqft $176
Subdivision Pershing Manor
MLS Listing ID O5808884
Sold Date 11/22/19
Bedrooms 3
Full Baths 2
HOA Y/N No
Year Built 1963
Annual Tax Amount $1,441
Lot Size 10,018 Sqft
Acres 0.23
Property Sub-Type Single Family Residence
Property Description
Don't miss out on this opportunity to own this beautiful home located on a lush corner lot in high sought after area near downtown, shopping, restaurants, entertainment and the elementary school nearby. This home has been family owned for years. Feel the warmth and light as you walk inside this home to enjoy the well maintained features including the following updates: REPLUB 2002, ROOF 2007, AC 2015, DOUBLE PANE WINDOWS 2009, GE ELECTRIC PANEL, Water Heater 2007. Enjoy the spaciousness that this home has to offer including a formal living room, dining room, family room and plenty of room in the kitchen to do as you like. Under all the floor coverings there is Terrazzo flooring. Step outside to enjoy the oversize screen patio and the beautiful landscaped corner lot. You will find plenty of storage space as this home includes a 2 car carport (could be converted to a garage), a shed (maybe you would like to use for a workshop or small office), and the utility/laundry room containing the washer/dryer, and deep freezer which will remain with the home. This is a must see home as this home has a lot to offer with plenty of potential. So bring your imagination and come make this your new home.
Location
State FL
County Orange
Community Pershing Manor
Area 32806 - Orlando/Delaney Park/Crystal Lake
Zoning R-1A
Rooms
Other Rooms Attic, Family Room, Formal Dining Room Separate, Formal Living Room Separate
Interior
Interior Features Ceiling Fans(s), Eat-in Kitchen, Solid Wood Cabinets, Thermostat
Heating Central
Cooling Central Air
Flooring Carpet, Laminate, Terrazzo, Tile
Fireplace false
Appliance Built-In Oven, Cooktop, Dishwasher, Electric Water Heater, Microwave, Refrigerator, Washer
Laundry Laundry Closet, Outside
Exterior
Exterior Feature Irrigation System, Rain Gutters, Sidewalk, Sliding Doors
Utilities Available Cable Available, Electricity Connected, Phone Available, Street Lights, Water Available
Roof Type Shingle
Porch Covered, Front Porch, Rear Porch, Screened
Garage false
Private Pool No
Building
Lot Description Corner Lot, Level, Sidewalk, Paved, Unincorporated
Entry Level One
Foundation Slab
Lot Size Range Up to 10,889 Sq. Ft.
Sewer Septic Tank
Water Public
Structure Type Block
New Construction false
Schools
Elementary Schools Pershing Elem
Middle Schools Conway Middle
High Schools Boone High
Others
Senior Community No
Ownership Fee Simple
Acceptable Financing Cash, Conventional, FHA, VA Loan
Listing Terms Cash, Conventional, FHA, VA Loan
Special Listing Condition None
Read Less Info
Want to know what your home might be worth? Contact us for a FREE valuation!

Our team is ready to help you sell your home for the highest possible price ASAP

© 2025 My Florida Regional MLS DBA Stellar MLS. All Rights Reserved.
Bought with 4 ACRE REALTY LLC
8291 Championsgate Blvd, Championsgate, Florida, 33896, USA






