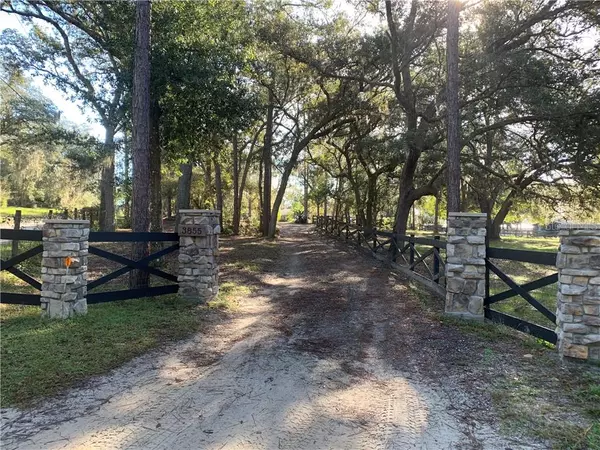$420,000
$424,900
1.2%For more information regarding the value of a property, please contact us for a free consultation.
4 Beds
2 Baths
2,556 SqFt
SOLD DATE : 09/04/2020
Key Details
Sold Price $420,000
Property Type Single Family Home
Sub Type Single Family Residence
Listing Status Sold
Purchase Type For Sale
Square Footage 2,556 sqft
Price per Sqft $164
Subdivision Norris Dupont & Gaudry Grant
MLS Listing ID V4910914
Sold Date 09/04/20
Bedrooms 4
Full Baths 2
Construction Status Appraisal,Financing,Inspections
HOA Y/N No
Year Built 1980
Annual Tax Amount $2,700
Lot Size 3.300 Acres
Acres 3.3
Property Description
Buyer's financing fell through and back on the market. No HOA fees! Brand new architectural shingles. Well maintained pool home on 3.3 acres of country living in beautiful Glenwood location. Bring the family home to four bedrooms, 16x32 pool, hot tub, 36x24 workshop with electric, horse stables and lean-to with multiple fenced areas to keep your pets. Pergola with new wood deck that overlooks the pool for all of your outdoor entertaining. Garden area for your vegetables and many fruit trees including citrus, fig, papaya, grapefruit, plum, peach, pear, nectarine, passion fruit and blueberry and blackberry bushes. Exterior recently painted, A/C new in 2016, Pergo floors in family room and kitchen in 2017. Crown molding in every room including the 650 square foot garage. Fourth bedroom has built-ins and window seat. Island in kitchen and granite at bar, ceiling fans in bedrooms, new faucets in kitchen and baths. Laundry room has storage with cabinets, pantry and a door that leads out to pool area. Call today and make this your new home!
Location
State FL
County Volusia
Community Norris Dupont & Gaudry Grant
Zoning 01A3
Interior
Interior Features Attic Fan, Ceiling Fans(s), Crown Molding
Heating Central
Cooling Central Air
Flooring Carpet, Ceramic Tile, Laminate
Fireplaces Type Family Room, Wood Burning
Fireplace true
Appliance Dishwasher, Electric Water Heater, Refrigerator
Exterior
Exterior Feature Fence, Lighting, Sidewalk
Garage Spaces 2.0
Pool Gunite, In Ground
Utilities Available BB/HS Internet Available, Electricity Connected, Phone Available
View Trees/Woods
Roof Type Shingle
Porch Covered, Front Porch
Attached Garage true
Garage true
Private Pool Yes
Building
Story 1
Entry Level One
Foundation Crawlspace
Lot Size Range 2 to less than 5
Sewer Septic Tank
Water Well
Architectural Style Traditional
Structure Type Block,Stone,Stucco
New Construction false
Construction Status Appraisal,Financing,Inspections
Schools
Elementary Schools Citrus Grove Elementary
Middle Schools Southwestern Middle
High Schools Deland High
Others
Senior Community No
Ownership Fee Simple
Acceptable Financing Cash, Conventional, FHA, VA Loan
Listing Terms Cash, Conventional, FHA, VA Loan
Special Listing Condition None
Read Less Info
Want to know what your home might be worth? Contact us for a FREE valuation!

Our team is ready to help you sell your home for the highest possible price ASAP

© 2025 My Florida Regional MLS DBA Stellar MLS. All Rights Reserved.
Bought with KELLER WILLIAMS CLASSIC






