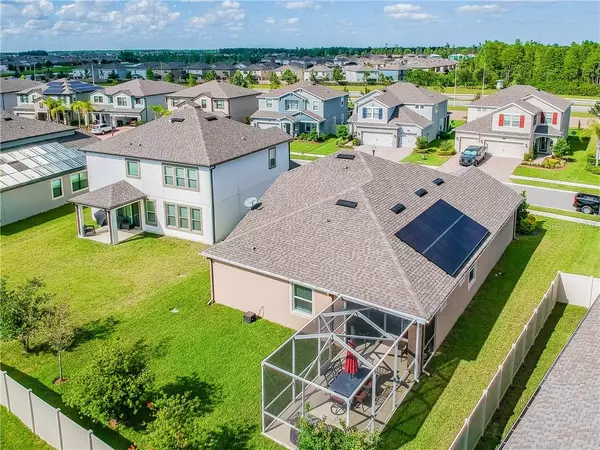$375,000
$385,000
2.6%For more information regarding the value of a property, please contact us for a free consultation.
4 Beds
3 Baths
2,546 SqFt
SOLD DATE : 07/13/2020
Key Details
Sold Price $375,000
Property Type Single Family Home
Sub Type Single Family Residence
Listing Status Sold
Purchase Type For Sale
Square Footage 2,546 sqft
Price per Sqft $147
Subdivision Long Lake Ranch Village 1A
MLS Listing ID T3231418
Sold Date 07/13/20
Bedrooms 4
Full Baths 3
HOA Fees $24/ann
HOA Y/N Yes
Year Built 2017
Annual Tax Amount $6,797
Lot Size 7,405 Sqft
Acres 0.17
Property Description
Gorgeous 4BR 3 Bath home w/ an Extended Screened Lanai in desirable Long Lake Ranch. Pride of ownership is evident the moment you pull up on the paver driveway. Efficient & well designed floor plan w/ loads of indoor storage space along w/ the many upgrades this home offers to include a welcoming foyer & dining room/optional flex room, high ceilings, diagonally laid 18" tile, 8 ft doors, an open kitchen/family room combo with a timeless Expresso color 42" cabinets, granite counter tops & island w/ pendant lights, recessed lights, extended cabinets capped w/ crown molding, tile back splash, Stainless Steel Gold appliance set featuring a French Door Refrigerator w/ Ice/Water dispenser w/ 1 lower drawers & walk-in pantry & lots of storage. You'll love the beautiful views from the kitchen/family, room/master bedroom & lanai area. The master suite will easily accommodate a king sized bedroom set, sitting area & desk while there's much to love in the spa like master in-suite w/ dual sinks, walk-in shower, garden tub, linen closet & very spacious walk in closet.Plus Enjoy your own spa with Jacuzzi on master Tub. The 21'x20' 4th bd/bonus rm has a full bath, 2 closets (only one room upstairs). A Pet friendly community packed with amenities: 2 blocks to Community pool overlooking lake with a dock, basketball/tennis courts, dog park, playgrounds,40+acre lake w/ walking trail. A Schools. Sound round build in system in the living room and pre installation available on bonus room.
MONTHLY ENERGY SAVINGS with full set of solar Panels is a Plus.
Location
State FL
County Pasco
Community Long Lake Ranch Village 1A
Zoning MPUD
Rooms
Other Rooms Bonus Room, Family Room, Formal Dining Room Separate, Formal Living Room Separate
Interior
Interior Features Open Floorplan, Solid Wood Cabinets, Thermostat, Walk-In Closet(s)
Heating Central, Heat Pump
Cooling Central Air
Flooring Ceramic Tile
Fireplace false
Appliance Dishwasher, Disposal, Dryer, Electric Water Heater, Freezer, Microwave, Refrigerator
Laundry Laundry Room
Exterior
Exterior Feature Hurricane Shutters, Irrigation System, Rain Gutters, Sidewalk, Sliding Doors
Parking Features Covered, Driveway, Garage Door Opener
Garage Spaces 2.0
Community Features Deed Restrictions, Fishing, Golf Carts OK, Playground, Pool, Sidewalks, Tennis Courts, Waterfront
Utilities Available BB/HS Internet Available, Cable Available, Electricity Connected, Fiber Optics, Public, Sewer Connected, Street Lights, Underground Utilities, Water Connected
Roof Type Shingle
Porch Covered, Patio
Attached Garage false
Garage true
Private Pool No
Building
Entry Level One
Foundation Slab
Lot Size Range Up to 10,889 Sq. Ft.
Sewer Public Sewer
Water Public
Structure Type Block,Concrete
New Construction false
Schools
Elementary Schools Oakstead Elementary-Po
Middle Schools Charles S. Rushe Middle-Po
High Schools Sunlake High School-Po
Others
Pets Allowed Yes
HOA Fee Include Pool,Maintenance Grounds,Pool,Recreational Facilities,Trash
Senior Community No
Ownership Fee Simple
Monthly Total Fees $24
Acceptable Financing Cash, FHA, VA Loan
Membership Fee Required Required
Listing Terms Cash, FHA, VA Loan
Special Listing Condition None
Read Less Info
Want to know what your home might be worth? Contact us for a FREE valuation!

Our team is ready to help you sell your home for the highest possible price ASAP

© 2024 My Florida Regional MLS DBA Stellar MLS. All Rights Reserved.
Bought with RE/MAX CAPITAL REALTY






