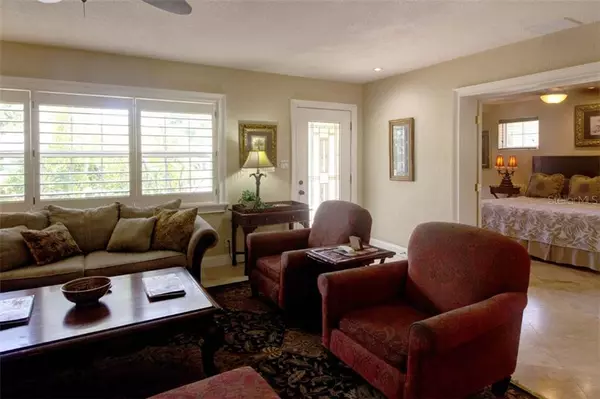$389,011
$391,400
0.6%For more information regarding the value of a property, please contact us for a free consultation.
3 Beds
2 Baths
1,310 SqFt
SOLD DATE : 06/24/2020
Key Details
Sold Price $389,011
Property Type Single Family Home
Sub Type Single Family Residence
Listing Status Sold
Purchase Type For Sale
Square Footage 1,310 sqft
Price per Sqft $296
Subdivision Gulfport Harbor 1St Add
MLS Listing ID U8081439
Sold Date 06/24/20
Bedrooms 3
Full Baths 2
Construction Status Financing,Inspections
HOA Y/N No
Year Built 1958
Annual Tax Amount $3,441
Lot Size 6,098 Sqft
Acres 0.14
Lot Dimensions 61x100
Property Description
Gorgeous Custom Gulfport Marina Split Plan Pool Home with 3 bedrooms and 2 baths. This home let’s you open the multi sets of multi paned French doors and kitchen window to the Screened Birdcage and let the gulf breezes sooth your soul and cool the entire home. It is at least 10 degrees cooler in your back yard patio and the BBQ area too, all fenced and tropically and professionally landscaped with plenty of yard beyond the pool area. Come back inside to your 2 tone custom kitchen of thick moldings, solid wood custom cabinets, granite island and counters and stainless appliances. Your house flows to the great room with custom fit (yes again) wood shutters on the wall of the insulated windows and glass and wood front door. The paint colors again are custom mixed to complement the travertine marble tile floors that run throughout your home, the woodwork and the changing sun through the landscaping and birdcage. To the right are the double doors to the 22’ long master suite with fireplace and en-suite bath with dual matching sinks and granite topped vanities, 8 head walk-in shower and private water closet. The opposite side of your new home has 2 guest rooms with more French doors that open to each other and open out to the oh so private pool and outdoor shower and breakfast table inside the birdcage where the only sounds are the swaying of the palm trees. And another bath with a spa tub with temperature and massage controls, large block glass window for both privacy and light and granite topped cherry vanity. Ohh you just must see this for yourself or ask for a walking tour to immerse yourself in calming luxury. So you recognize the home as you drive to Gulfport Marina, there is a beautifully landscaped circular drive, lovely Mediterranean Tile roof and more swaying palms. Located just minutes from I275 and the by-passes to uptown, Downtown St Petersburg & Tampa and 10 minutes on the Bayway west to The award wining beaches of St Pete Beach and just a block to the Marina and a few blocks to the The Gulfport Art District, it appears you have found your place in the sun in the laid back luxury this Custom Gulfport Marina home has to offer on the West Coast of Florida.
Location
State FL
County Pinellas
Community Gulfport Harbor 1St Add
Zoning RES
Direction S
Rooms
Other Rooms Breakfast Room Separate
Interior
Interior Features Built-in Features, Ceiling Fans(s), Crown Molding, Eat-in Kitchen, Open Floorplan, Solid Wood Cabinets, Split Bedroom, Stone Counters, Window Treatments
Heating Central, Electric
Cooling Central Air
Flooring Marble, Slate, Tile
Fireplaces Type Wood Burning
Furnishings Negotiable
Fireplace true
Appliance Dishwasher, Disposal, Dryer, Electric Water Heater, Microwave, Range, Range Hood, Refrigerator, Washer
Laundry Inside, Laundry Closet
Exterior
Exterior Feature Fence, French Doors, Irrigation System, Lighting, Outdoor Shower, Storage
Garage Boat, Circular Driveway
Fence Wood
Pool Heated, In Ground, Lighting, Outside Bath Access, Screen Enclosure
Community Features Fishing, Fitness Center, Park, Playground, Boat Ramp, Tennis Courts, Water Access, Waterfront
Utilities Available Fire Hydrant, Public, Sprinkler Well, Street Lights
Water Access 1
Water Access Desc Bayou,Beach - Public,Gulf/Ocean to Bay,Limited Access,Marina
View Garden, Pool
Roof Type Tile
Porch Patio, Screened
Garage false
Private Pool Yes
Building
Lot Description Near Marina, Street Dead-End
Story 1
Entry Level One
Foundation Slab
Lot Size Range Up to 10,889 Sq. Ft.
Sewer Public Sewer
Water Public
Architectural Style Custom
Structure Type Block
New Construction false
Construction Status Financing,Inspections
Schools
Elementary Schools Gulfport Elementary-Pn
Middle Schools Azalea Middle-Pn
High Schools Boca Ciega High-Pn
Others
Pets Allowed Yes
Senior Community No
Pet Size Extra Large (101+ Lbs.)
Ownership Fee Simple
Acceptable Financing Cash, Conventional
Listing Terms Cash, Conventional
Special Listing Condition None
Read Less Info
Want to know what your home might be worth? Contact us for a FREE valuation!

Our team is ready to help you sell your home for the highest possible price ASAP

© 2024 My Florida Regional MLS DBA Stellar MLS. All Rights Reserved.
Bought with RE/MAX CAPITAL REALTY







