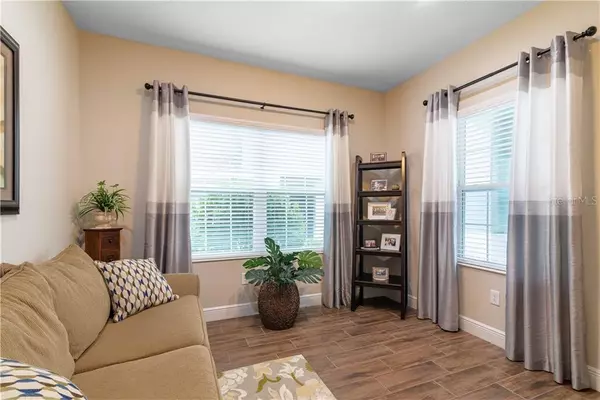$269,000
$269,000
For more information regarding the value of a property, please contact us for a free consultation.
2 Beds
2 Baths
1,525 SqFt
SOLD DATE : 11/17/2020
Key Details
Sold Price $269,000
Property Type Single Family Home
Sub Type Villa
Listing Status Sold
Purchase Type For Sale
Square Footage 1,525 sqft
Price per Sqft $176
Subdivision Fishhawk Ranch West Ph 6
MLS Listing ID T3267055
Sold Date 11/17/20
Bedrooms 2
Full Baths 2
Construction Status Appraisal
HOA Fees $34/ann
HOA Y/N Yes
Year Built 2018
Annual Tax Amount $6,294
Lot Size 6,098 Sqft
Acres 0.14
Property Description
Maintenance free living in this his Beautiful 2 bed+ office, 2 bath, 2 car garage Villa in Fishhawk Ranch!! This home shows like new and sits on a pie shaped lot with no rear neighbors giving you more space and privacy. Upon entering this home you will notice the gorgeous wood like tile throughout the main living, kitchen, and den areas. The split bedroom layout offers the den and 2nd bedrooms and bath at the front of the home with the master bedroom towards the back. The kitchen is an open concept to the family room and features Stainless Steel appliances including a gas stove, granite counters, pendant lighting, white cabinets with crown molding and seating at your spacious island. A dining/eating area is off of the kitchen too. Crown molding, a ceiling fan, can lighting, and a tray ceiling accent the family room with views to the back and sliders to the large (approx 19'x14') extended covered and screened in lanai. The home is also equipped with 5 1/4" base boards and 2" white fauxwood blinds throughout. The master bedroom includes dual walk in closets a private bath with walk in shower and dual vanities with granite countertops. There also a separate laundry room that features cabinets for extra storage. Fishhawk West amenities include a resort style community pool and splash park, fitness center, Lake house with dock, dog park, playgrounds and much more! Walking distance to the elementary and middle schools and minutes from shopping, restaurants with easy access to downtown Tampa, MacDill AFB, amazing Beaches and more!
Location
State FL
County Hillsborough
Community Fishhawk Ranch West Ph 6
Zoning PD
Rooms
Other Rooms Den/Library/Office, Great Room, Inside Utility
Interior
Interior Features Ceiling Fans(s), Crown Molding, Eat-in Kitchen, Open Floorplan, Solid Surface Counters, Split Bedroom
Heating Natural Gas
Cooling Central Air
Flooring Carpet, Tile
Fireplace false
Appliance Dishwasher, Disposal, Microwave, Range, Refrigerator
Laundry Laundry Room
Exterior
Exterior Feature Irrigation System, Sidewalk, Sliding Doors
Parking Features Driveway
Garage Spaces 2.0
Community Features Deed Restrictions, Fishing, Gated, Park, Playground, Pool, Sidewalks
Utilities Available BB/HS Internet Available, Electricity Connected, Natural Gas Connected, Sewer Connected, Street Lights
Amenities Available Gated, Pickleball Court(s), Playground, Pool
View Trees/Woods
Roof Type Shingle
Porch Covered, Patio, Screened
Attached Garage true
Garage true
Private Pool No
Building
Lot Description Conservation Area, Sidewalk, Private
Story 1
Entry Level One
Foundation Slab
Lot Size Range 0 to less than 1/4
Sewer Public Sewer
Water Public
Structure Type Block
New Construction false
Construction Status Appraisal
Schools
Elementary Schools Stowers Elementary
Middle Schools Barrington Middle
High Schools Newsome-Hb
Others
Pets Allowed Yes
HOA Fee Include Pool,Maintenance Structure,Maintenance Grounds,Private Road,Recreational Facilities
Senior Community No
Ownership Fee Simple
Monthly Total Fees $234
Acceptable Financing Cash, Conventional, FHA, VA Loan
Listing Terms Cash, Conventional, FHA, VA Loan
Special Listing Condition None
Read Less Info
Want to know what your home might be worth? Contact us for a FREE valuation!

Our team is ready to help you sell your home for the highest possible price ASAP

© 2025 My Florida Regional MLS DBA Stellar MLS. All Rights Reserved.
Bought with CHARLES RUTENBERG REALTY INC






