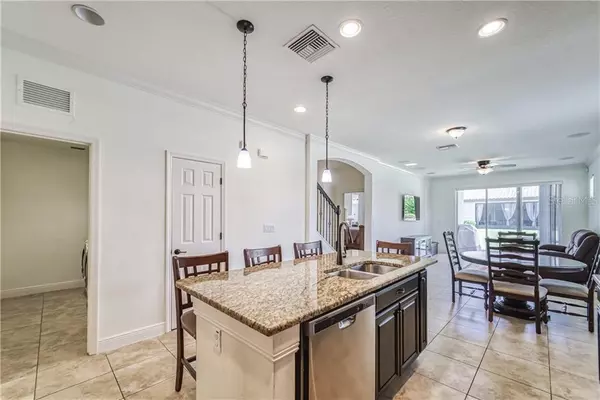$380,000
$387,990
2.1%For more information regarding the value of a property, please contact us for a free consultation.
4 Beds
3 Baths
2,543 SqFt
SOLD DATE : 12/18/2020
Key Details
Sold Price $380,000
Property Type Single Family Home
Sub Type Single Family Residence
Listing Status Sold
Purchase Type For Sale
Square Footage 2,543 sqft
Price per Sqft $149
Subdivision Fiishhawk Ranch West Ph 2A/
MLS Listing ID T3257577
Sold Date 12/18/20
Bedrooms 4
Full Baths 3
Construction Status Appraisal,Financing,Inspections
HOA Fees $34/ann
HOA Y/N Yes
Year Built 2016
Annual Tax Amount $7,512
Lot Size 8,712 Sqft
Acres 0.2
Property Description
This Beazer St. Augustine III open concept floor plan located in Fishhawk Ranch West features 4 bedrooms, 3 full baths,bonus room and a flex room that can be used as a dining room, formal living room, den, or office. This Energy Star home is located on a corner lot facing green space. Tile flooring in all main living areas and bathrooms. Kitchen features upgraded 42 inch cabinets, granite counter tops, under cabinet mounted lighting and a huge walk in pantry. All 3 bathrooms offer the same beautiful cabinets and granite counters as the kitchen. The master suite features a garden tub, separate stall shower, dual sinks and a huge walk in closet. Other upgrades include crown molding in the downstairs main living area, 5 1/4 base molding throughout the home, surround speakers in the ceiling of the living room, whole house water softener, and 60 amp pre-wire for a pool and spa. Fishhawk Ranch West offers resort style amenities including a splash pool,lap pool,fitness center, game room, dog park, lake house, walking/running trails and playgrounds. The house is zoned for top rated schools with the elementary school and middle school a short walk away
Location
State FL
County Hillsborough
Community Fiishhawk Ranch West Ph 2A/
Zoning PD
Rooms
Other Rooms Attic, Bonus Room, Den/Library/Office, Family Room
Interior
Interior Features Ceiling Fans(s), Crown Molding, Eat-in Kitchen, Open Floorplan, Stone Counters, Thermostat, Walk-In Closet(s), Window Treatments
Heating Central, Natural Gas, Zoned
Cooling Central Air, Zoned
Flooring Carpet, Ceramic Tile
Furnishings Unfurnished
Fireplace false
Appliance Dishwasher, Microwave, Refrigerator, Tankless Water Heater, Water Softener
Laundry Inside
Exterior
Exterior Feature Irrigation System, Rain Gutters, Sidewalk, Sliding Doors
Parking Features Driveway, Garage Door Opener
Garage Spaces 2.0
Community Features Deed Restrictions, Fitness Center, Park, Playground, Pool
Utilities Available BB/HS Internet Available, Cable Connected, Electricity Connected, Fiber Optics, Phone Available, Public, Sewer Connected, Street Lights, Underground Utilities, Water Connected
Roof Type Shingle
Porch Covered, Front Porch, Rear Porch
Attached Garage true
Garage true
Private Pool No
Building
Lot Description Corner Lot, Sidewalk
Story 2
Entry Level Two
Foundation Slab
Lot Size Range 0 to less than 1/4
Sewer Public Sewer
Water Public
Architectural Style Contemporary
Structure Type Block
New Construction false
Construction Status Appraisal,Financing,Inspections
Schools
Elementary Schools Stowers Elementary
Middle Schools Barrington Middle
High Schools Newsome-Hb
Others
Pets Allowed Yes
HOA Fee Include Pool
Senior Community No
Ownership Fee Simple
Monthly Total Fees $34
Horse Property None
Membership Fee Required Required
Special Listing Condition None
Read Less Info
Want to know what your home might be worth? Contact us for a FREE valuation!

Our team is ready to help you sell your home for the highest possible price ASAP

© 2024 My Florida Regional MLS DBA Stellar MLS. All Rights Reserved.
Bought with RE/MAX ACROSS THE BAY







