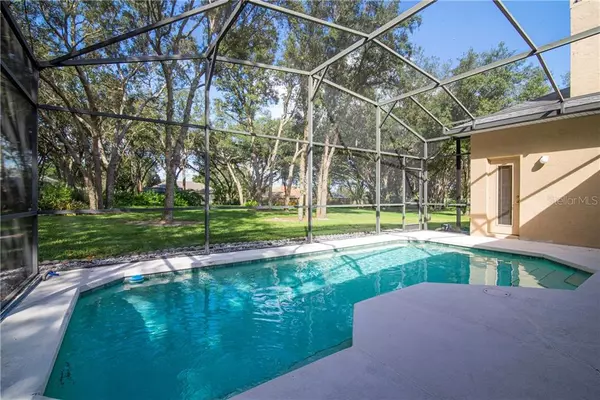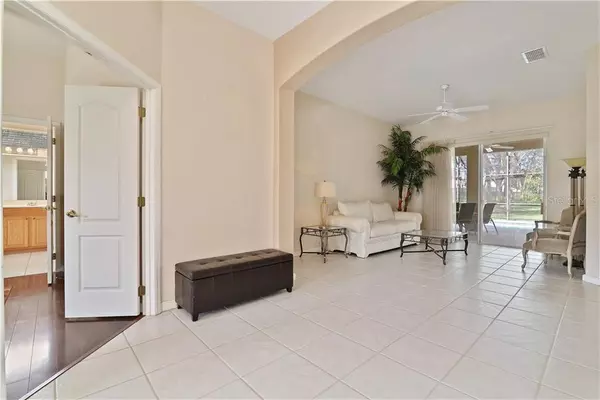$425,000
$429,000
0.9%For more information regarding the value of a property, please contact us for a free consultation.
5 Beds
3 Baths
2,786 SqFt
SOLD DATE : 01/22/2021
Key Details
Sold Price $425,000
Property Type Single Family Home
Sub Type Single Family Residence
Listing Status Sold
Purchase Type For Sale
Square Footage 2,786 sqft
Price per Sqft $152
Subdivision Rock Springs Ridge Ph 02
MLS Listing ID O5907017
Sold Date 01/22/21
Bedrooms 5
Full Baths 3
Construction Status Appraisal,Financing,Inspections
HOA Fees $35/qua
HOA Y/N Yes
Year Built 2000
Annual Tax Amount $2,590
Lot Size 0.490 Acres
Acres 0.49
Property Description
WOW!! Love the setting! Love the Street! So peaceful! Fabulous Rock Springs Ridge original owner! One of the best designed floor-plans for space, privacy & convenience with a POOL in the most desirable phase within RSR!!! 4 WAY SPLIT!!! This very unique plan is one of a few built offering you 5-6 bedrooms & a connected office/nursery to the Master Bedroom! Start off with the yard AND POOL, with a big, beautiful over-sized nearly half acre acre, stunning tall oaks that surround the yard for a park like setting IN A CUL DE SAC WITH VERY FEW HOMES ON THIS STREET. Inside you'll find high ceilings, WALLS OF GLASS SLIDERS FOR BREATHTAKING VIEWS FROM MOST ROOMS, Stainless Steel appliances, amazing sq footage, wood burning fireplace. Owner's suite has lots of windows & tall ceilings, Bedroom 2, in-law suite situated in it's own wing with private pool bath. Another wing offers 2 bedrooms with a bath between. 1 bedroom upstairs completes the home or make a movie/gameroom! Termite bond & more. RSR is the perfect atmosphere for families of all kinds to come together & live in a true community. A Rated & highly desired WOLF LAKE schools, Field of Fame sports center located just behind the community! Apopka offers a great environment with terrific and very convenient access from 429 to new Wekiva Expressway to everywhere in Orlando, Lake Mary, and surrounding areas!! Welcome Home!
Location
State FL
County Orange
Community Rock Springs Ridge Ph 02
Zoning PUD
Rooms
Other Rooms Attic, Breakfast Room Separate, Den/Library/Office, Family Room, Formal Dining Room Separate, Formal Living Room Separate, Great Room, Inside Utility, Media Room
Interior
Interior Features Built-in Features, Ceiling Fans(s), Eat-in Kitchen, High Ceilings, Kitchen/Family Room Combo, Living Room/Dining Room Combo, Solid Wood Cabinets, Split Bedroom, Thermostat, Tray Ceiling(s), Walk-In Closet(s), Window Treatments
Heating Central, Electric, Heat Pump
Cooling Central Air, Other
Flooring Ceramic Tile, Laminate
Fireplaces Type Decorative, Family Room
Fireplace true
Appliance Dishwasher, Disposal, Electric Water Heater, Microwave, Range, Refrigerator
Laundry Inside, Laundry Room
Exterior
Exterior Feature Gray Water System, Irrigation System, Lighting, Rain Gutters, Sidewalk, Sliding Doors, Sprinkler Metered
Garage Covered, Driveway, Garage Door Opener, Golf Cart Parking, Ground Level
Garage Spaces 2.0
Pool Gunite, In Ground, Lighting, Outside Bath Access, Screen Enclosure
Community Features Association Recreation - Lease, Golf Carts OK, Irrigation-Reclaimed Water, Park, Tennis Courts
Utilities Available Cable Connected, Electricity Connected, Public, Sewer Connected, Sprinkler Recycled, Street Lights, Underground Utilities, Water Connected
Waterfront false
Roof Type Shingle
Parking Type Covered, Driveway, Garage Door Opener, Golf Cart Parking, Ground Level
Attached Garage true
Garage true
Private Pool Yes
Building
Lot Description Cul-De-Sac, City Limits, In County, Level, Near Public Transit, Oversized Lot, Sidewalk, Street Dead-End, Paved
Entry Level Two
Foundation Slab, Stem Wall
Lot Size Range 1/4 to less than 1/2
Builder Name Lennar Homes
Sewer Public Sewer
Water Public
Architectural Style Contemporary, Craftsman, Florida, Ranch, Traditional
Structure Type Block,Concrete,Stucco
New Construction false
Construction Status Appraisal,Financing,Inspections
Schools
Elementary Schools Wolf Lake Elem
Middle Schools Wolf Lake Middle
High Schools Apopka High
Others
Pets Allowed Yes
HOA Fee Include Management
Senior Community No
Pet Size Extra Large (101+ Lbs.)
Ownership Fee Simple
Monthly Total Fees $35
Acceptable Financing Cash, Conventional, FHA, VA Loan
Membership Fee Required Required
Listing Terms Cash, Conventional, FHA, VA Loan
Special Listing Condition None
Read Less Info
Want to know what your home might be worth? Contact us for a FREE valuation!

Our team is ready to help you sell your home for the highest possible price ASAP

© 2024 My Florida Regional MLS DBA Stellar MLS. All Rights Reserved.
Bought with ERA GRIZZARD REAL ESTATE







