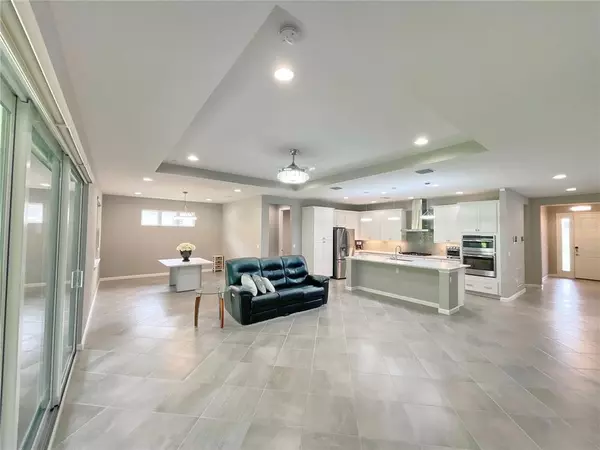$525,000
$525,000
For more information regarding the value of a property, please contact us for a free consultation.
3 Beds
3 Baths
2,407 SqFt
SOLD DATE : 07/14/2022
Key Details
Sold Price $525,000
Property Type Single Family Home
Sub Type Single Family Residence
Listing Status Sold
Purchase Type For Sale
Square Footage 2,407 sqft
Price per Sqft $218
Subdivision Victoria Hills Ph 4
MLS Listing ID O6030426
Sold Date 07/14/22
Bedrooms 3
Full Baths 3
Construction Status Appraisal,Inspections
HOA Fees $154/qua
HOA Y/N Yes
Originating Board Stellar MLS
Year Built 2020
Annual Tax Amount $6,715
Lot Size 0.280 Acres
Acres 0.28
Property Description
Beautiful fully updated move-in ready newly built Hickory just like the model home built in 2020 with 3 bedrooms and 3 bathrooms and a study/den on a golf course. High ceilings greet with an open floor plan and designer-picked brand-new modern lighting fixtures and fans plus model home finishings. Gorgeous tile flooring throughout most of the home with high-end carpet in the bedrooms. The Master suite boasts a golf course view and tray ceilings. The large master bath has a gigantic walk-in closet, a separate jetted tub, a step-in shower with dual shower heads, a quartz double sink vanity plus updated modern faucets and lights. Large In-law suite with bathroom also boasting quartz countertop, updated faucet, and lighting plus a walk-in closet. The spacious guest bedroom has an updated fan with lighting and plantation shutters. A huge bonus room makes a perfect office, study, playroom, or 4th bedroom. The kitchen has a gorgeous quartz countertop with a kitchen island bar-top and top-of-the-line stainless-steel appliances with a gas range. The elegant formal dining room has a new lighting fixture with a large window overlooking the backyard. Enjoy family time in the spectacular great room off the kitchen with tons of space for entertainment, and remote-controlled blinds that open up to a view of the backyard and golf course. As well as a new modern Fandelier. This naturally bright spacious floor plan gives an invigorating experience with its wide, translucent windows plus with elegant custom-built blinds, Plus home comes complete with all hurricane impact and energy-efficient windows and sliding glass doors that lead to the large paved lanai. The yard is a private lush paradise with access to watch the golf course action from the backyard. The home also includes a huge utility room with a sink, tons of cabinets, and a pantry. An oversized 3-car garage, a top-of-the-line Air conditioner with a whole home in-duct air purifier with UV, a whole home water filter system, surveillance cameras, and a smart security system where you can lock your entire home and set your alarm from the comfort of your phone. Located in the quiet, friendly, and safe resort-style community of Victoria Hills in Deland Florida where you can play tennis, work out, go for a swim or play golf. Must see!
Location
State FL
County Volusia
Community Victoria Hills Ph 4
Zoning RES
Rooms
Other Rooms Bonus Room, Inside Utility
Interior
Interior Features Ceiling Fans(s), High Ceilings, Master Bedroom Main Floor, Open Floorplan, Split Bedroom, Thermostat, Window Treatments
Heating Central, Heat Pump, Natural Gas
Cooling Central Air, Humidity Control
Flooring Carpet, Ceramic Tile
Fireplace false
Appliance Disposal, Dryer, Gas Water Heater, Microwave, Range, Refrigerator, Tankless Water Heater, Washer
Laundry Inside, Laundry Room
Exterior
Exterior Feature Hurricane Shutters, Irrigation System, Sidewalk, Sliding Doors
Parking Features Driveway, Garage Door Opener
Garage Spaces 3.0
Community Features Deed Restrictions, Fitness Center, Golf Carts OK, Golf, Irrigation-Reclaimed Water, Playground, Pool, Sidewalks, Tennis Courts
Utilities Available BB/HS Internet Available, Cable Available, Electricity Connected, Natural Gas Connected
Amenities Available Cable TV, Clubhouse, Fence Restrictions, Fitness Center, Golf Course, Lobby Key Required, Maintenance, Playground, Pool, Tennis Court(s)
View Golf Course, Trees/Woods
Roof Type Shingle
Porch Covered, Patio
Attached Garage true
Garage true
Private Pool No
Building
Lot Description On Golf Course, Sidewalk, Paved
Entry Level One
Foundation Slab
Lot Size Range 1/4 to less than 1/2
Builder Name Kolter
Sewer Public Sewer
Water Public
Architectural Style Contemporary
Structure Type Block, Stucco
New Construction false
Construction Status Appraisal,Inspections
Schools
Elementary Schools Freedom Elem
Middle Schools Deland Middle
High Schools Deland High
Others
Pets Allowed No
HOA Fee Include Cable TV, Pool, Internet, Maintenance Grounds, Pool
Senior Community No
Ownership Fee Simple
Monthly Total Fees $154
Acceptable Financing Cash, Conventional, VA Loan
Membership Fee Required Required
Listing Terms Cash, Conventional, VA Loan
Special Listing Condition None
Read Less Info
Want to know what your home might be worth? Contact us for a FREE valuation!

Our team is ready to help you sell your home for the highest possible price ASAP

© 2025 My Florida Regional MLS DBA Stellar MLS. All Rights Reserved.
Bought with RUPP REAL ESTATE SERVICES LLC






