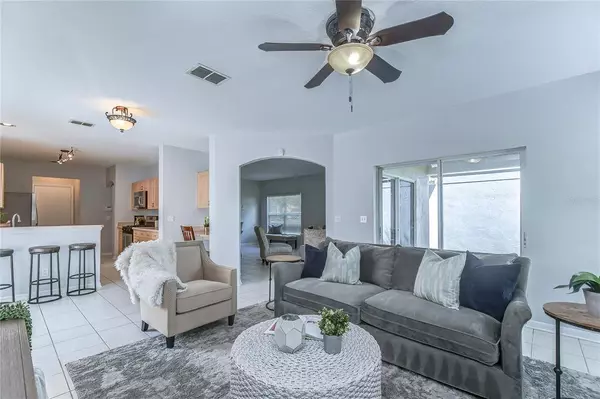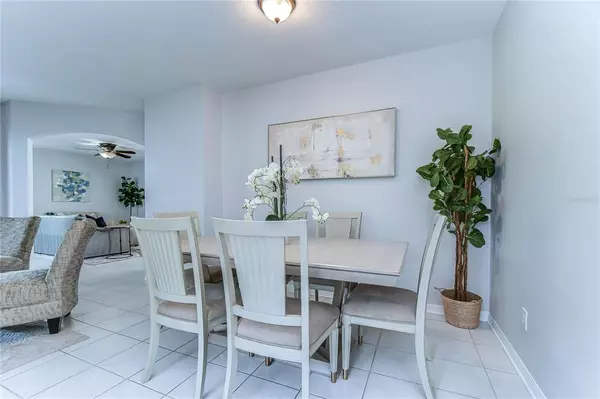$439,000
$439,000
For more information regarding the value of a property, please contact us for a free consultation.
4 Beds
3 Baths
2,016 SqFt
SOLD DATE : 10/24/2022
Key Details
Sold Price $439,000
Property Type Single Family Home
Sub Type Single Family Residence
Listing Status Sold
Purchase Type For Sale
Square Footage 2,016 sqft
Price per Sqft $217
Subdivision Deer Park
MLS Listing ID T3402534
Sold Date 10/24/22
Bedrooms 4
Full Baths 2
Half Baths 1
Construction Status Appraisal,Financing,Inspections
HOA Fees $36/mo
HOA Y/N Yes
Originating Board Stellar MLS
Year Built 2002
Annual Tax Amount $2,263
Lot Size 5,227 Sqft
Acres 0.12
Lot Dimensions 44.5x121
Property Description
Beautiful 4 bedroom home located on a quiet cut-de-sac with gorgeous pond and conservation views! Absolutely turn key!! The "big ticket items" are already taken care of!! *BRAND NEW ROOF* * BRAND NEW EXTERIOR AND INTERIOR PAINT* *AC REPLACED IN 2016* Premium custom homesite with wonderful landscaping, planting beds and amazing Oak Tree in the front yard. With OVER 2000 square feet, there is Plenty of room to spread out! The downstairs offers a formal Dining room and Living room, as well as a spacious Family Room that overlooks the Kitchen for easy entertaining. The Kitchen offers a Breakfast Bar, large Pantry, Solid-surface Countertops and Stainless Steel Appliances - including a GAS RANGE! Sliders from both the Living room and Family room lead out onto a covered Patio where you will enjoy Fabulous Views and terrific Wildlife sightings to include Otters, Deer and Sandhill Cranes. No carpeting upstairs or downstairs! The Master Bedroom is very spacious and boasts a terrific Master Bathroom complete with Walk-in Shower and Jumbo Tub! One secondary bedroom features a "super cool" Loft-style bed - perfect for a Teen Suite, Playroom or Home Office. This fantastic home is centrally located close to I-275 and tons of shopping and restaurants!
Location
State FL
County Hillsborough
Community Deer Park
Zoning PD
Interior
Interior Features Kitchen/Family Room Combo, Living Room/Dining Room Combo
Heating Central, Electric, Heat Pump
Cooling Central Air
Flooring Ceramic Tile, Laminate
Fireplace false
Appliance Dishwasher, Disposal, Microwave, Range, Refrigerator
Laundry Inside
Exterior
Exterior Feature Irrigation System, Sidewalk, Sliding Doors
Parking Features Driveway
Garage Spaces 2.0
Utilities Available Cable Available, Electricity Connected, Public, Sewer Connected
View Y/N 1
Roof Type Shingle
Attached Garage true
Garage true
Private Pool No
Building
Story 2
Entry Level Two
Foundation Slab
Lot Size Range 0 to less than 1/4
Sewer Public Sewer
Water Public
Structure Type Block, Wood Frame
New Construction false
Construction Status Appraisal,Financing,Inspections
Schools
High Schools Freedom-Hb
Others
Pets Allowed Yes
Senior Community No
Ownership Fee Simple
Monthly Total Fees $36
Acceptable Financing Cash, Conventional, FHA, VA Loan
Membership Fee Required Required
Listing Terms Cash, Conventional, FHA, VA Loan
Special Listing Condition None
Read Less Info
Want to know what your home might be worth? Contact us for a FREE valuation!

Our team is ready to help you sell your home for the highest possible price ASAP

© 2024 My Florida Regional MLS DBA Stellar MLS. All Rights Reserved.
Bought with FATHOM REALTY FL LLC







