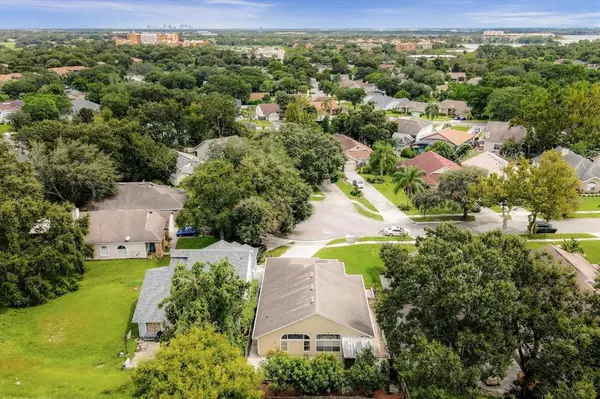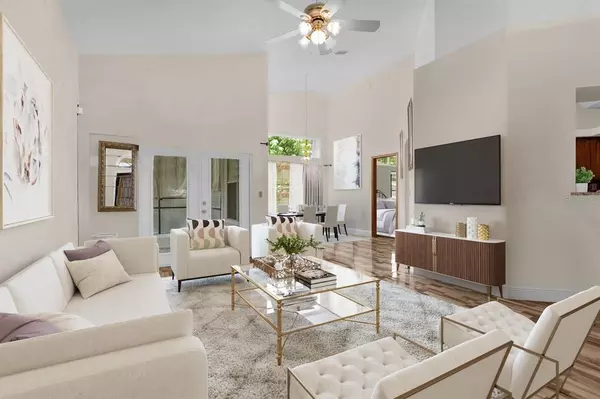$409,500
$408,000
0.4%For more information regarding the value of a property, please contact us for a free consultation.
3 Beds
2 Baths
1,676 SqFt
SOLD DATE : 10/26/2022
Key Details
Sold Price $409,500
Property Type Single Family Home
Sub Type Single Family Residence
Listing Status Sold
Purchase Type For Sale
Square Footage 1,676 sqft
Price per Sqft $244
Subdivision Pembrooke
MLS Listing ID O6061721
Sold Date 10/26/22
Bedrooms 3
Full Baths 2
HOA Fees $26
HOA Y/N Yes
Originating Board Stellar MLS
Year Built 1990
Annual Tax Amount $2,944
Lot Size 6,534 Sqft
Acres 0.15
Property Description
One or more photo(s) has been virtually staged. Well maintained RENOVATED and UPGRADED home tucked away on a quiet CUL-DE-SAC in the Pembrooke community in MetroWest. This home has IMPECCABLE LANDSCAPING and with a LONG DRIVEWAY that was completely redone in 2021. Once inside, the home opens up to the FORMAL LIVING ROOM with the DINING ROOM further back. This space feels even larger with the HIGH VAULTED CEILINGS. Head out back through the FRENCH DOORS to the EXTENDED COVERED and SCREENED PATIO. Pass through the screen door to the EXTENDED PATIO that spans the length of the house. The backyard is fully FENCED and has a RETAINING WALL, as well as MANGO, AVOCADO, and BANANA TREES! This outdoor area will be your own personal oasis where you can relax and entertain family and friends! There’s plenty of room to grill or even add a summer kitchen! Back inside, the UPGRADED KITCHEN features GRANITE COUNTERTOPS, STAINLESS STEEL APPLIANCES, and GLASS TILE BACKSPLASH. On the other side of the kitchen is the spacious FAMILY ROOM. This home has a SPLIT FLOOR PLAN with the master bedroom at the back of the house and the additional two bedrooms and remodeled second bathroom toward the front of the house. The MASTER BEDROOM has a WALK-IN CLOSET, a SECOND CLOSET, and a FULLY LOADED EN SUITE BATHROOM that features DUAL SINKS, a GARDEN TUB, a WALK-IN SHOWER with a luxurious SHOWER TOWER and BUILT-IN BENCH, WATER CLOSET, and LINEN CLOSET. Indoor LAUNDRY ROOM with WASHER & DRYER INCLUDED. TILE FLOORING throughout. SECURITY CAMERAS INCLUDED! 2 car garage with EPOXY FLOOR and NEW GARAGE DOOR & OPENER. NEW DRIVEWAY 2021, NEW A/C 2019, FENCE 2017, WATER HEATER 2015, REPLUMBED 2014, GUTTERS 2017 with LEAF SCREENS added in 2019, and so much more! Community amenities include a pool and tennis courts. Fantastic location – just minutes from 408 Expressway, Florida Turnpike, Bill Frederick Park, golf courses, Valencia College, Downtown Orlando, Millenia Mall, Orlando attractions, restaurants, shopping, entertainment, and more! Don’t miss out on this great opportunity – come take a look today!
Location
State FL
County Orange
Community Pembrooke
Zoning R-2
Interior
Interior Features Ceiling Fans(s), High Ceilings, Split Bedroom, Stone Counters, Thermostat, Vaulted Ceiling(s), Walk-In Closet(s)
Heating Electric, Heat Pump
Cooling Central Air
Flooring Tile
Fireplace false
Appliance Dishwasher, Dryer, Electric Water Heater, Microwave, Range, Refrigerator, Washer
Exterior
Exterior Feature French Doors, Rain Gutters, Sidewalk
Parking Features Driveway
Garage Spaces 2.0
Fence Fenced, Wood
Pool Other
Community Features Pool
Utilities Available BB/HS Internet Available, Cable Available, Electricity Connected, Phone Available, Public, Sewer Connected, Street Lights, Underground Utilities, Water Connected
Amenities Available Pool, Tennis Court(s)
Roof Type Shingle
Attached Garage false
Garage true
Private Pool No
Building
Story 1
Entry Level One
Foundation Slab
Lot Size Range 0 to less than 1/4
Sewer Public Sewer
Water Public
Structure Type Wood Siding
New Construction false
Schools
Elementary Schools Westpointe Elementary
Middle Schools Gotha Middle
High Schools Olympia High
Others
Pets Allowed Yes
Senior Community No
Ownership Fee Simple
Monthly Total Fees $52
Acceptable Financing Cash, Conventional, FHA, VA Loan
Membership Fee Required Required
Listing Terms Cash, Conventional, FHA, VA Loan
Special Listing Condition None
Read Less Info
Want to know what your home might be worth? Contact us for a FREE valuation!

Our team is ready to help you sell your home for the highest possible price ASAP

© 2024 My Florida Regional MLS DBA Stellar MLS. All Rights Reserved.
Bought with SOGO REAL ESTATE SERVICES LLC







