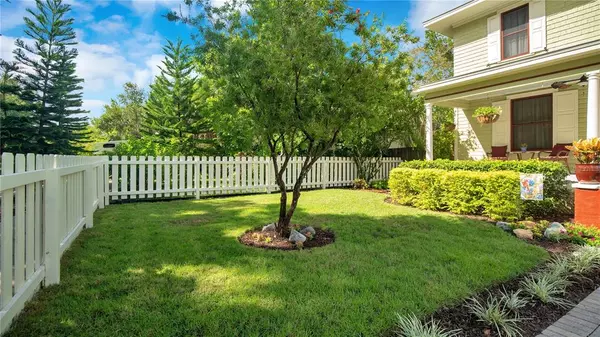$499,999
$499,999
For more information regarding the value of a property, please contact us for a free consultation.
3 Beds
2 Baths
1,794 SqFt
SOLD DATE : 11/30/2022
Key Details
Sold Price $499,999
Property Type Single Family Home
Sub Type Single Family Residence
Listing Status Sold
Purchase Type For Sale
Square Footage 1,794 sqft
Price per Sqft $278
Subdivision Sanford Town Of
MLS Listing ID O6060787
Sold Date 11/30/22
Bedrooms 3
Full Baths 2
Construction Status Financing,Inspections
HOA Y/N No
Originating Board Stellar MLS
Year Built 1915
Annual Tax Amount $3,576
Lot Size 6,534 Sqft
Acres 0.15
Lot Dimensions 57x117
Property Description
Welcome to 600 S. Elm Avenue! This lovely 1915 2-story historic home has it all! Located in the Sanford Residential Historic District, this home sits directly on Sanford's gorgeous Touhy Park. You will never want to leave the front porch - it’s the perfect spot to relax and enjoy the view of the park right across the street. As you step inside, you’ll appreciate the original, unpainted woodwork and trim, pine floors, and sweeping staircase. The living room features a stunning decorative fireplace, French doors, and original pocket doors leading from the hallway. The formal dining room has beautiful wainscoting, millwork and a restored tongue and groove ceiling. Just off of the living room is the perfect office/den/family room. The fun and functional eat-in kitchen has a STAMPED TIN CEILING, and updated stainless steel appliances. Natural gas powers the range and tankless water heater. Upstairs you’ll find a full sized bathroom and 3 generously-sized bedrooms - including the enormous primary bedroom complete with its own classic clawfoot bathtub! The entire property shows off the dedication of the many hours of hard work and love the owners have given it, but the backyard is truly magical. A paver walkway winds around, delineating the various well-planned spaces - fire pit, entertaining, grilling. The property boasts many different varieties of plant life - including pear, peach, key lime, kumquat, cherry, lemon, bottlebrush, rubber, Magnolia, and Norfolk pine trees! The one-car garage has been divided into two spaces - use one side as an office/studio, and the other side for storage/parking. Fresh exterior paint - 2019, HVAC - 2022, ROOF - 2022, SPRAY FOAM INSULATION - 2019, FENCE - 2019, FRESH WINDOW SCREENS and includes transferrable termite bond for peace of mind. LOCATION, LOCATION, LOCATION!!! This wonderful property is located on one of the most beautiful streets in Historic Downtown Sanford (and is in the golf cart district!) Walk, bike, or golf cart to Sanford’s vibrant downtown scene and the Lake Monroe Riverwalk. A home like this RARELY comes along - schedule your showing TODAY!
Location
State FL
County Seminole
Community Sanford Town Of
Zoning SR1
Interior
Interior Features Ceiling Fans(s), Master Bedroom Upstairs
Heating Central
Cooling Central Air
Flooring Tile, Wood
Fireplace true
Appliance Dishwasher, Range, Refrigerator
Exterior
Exterior Feature Fence, French Doors, Lighting, Sidewalk
Garage Spaces 1.0
Fence Wood
Utilities Available BB/HS Internet Available, Cable Available, Electricity Connected, Natural Gas Connected, Sewer Connected, Street Lights, Water Connected
Waterfront false
Roof Type Shingle
Attached Garage false
Garage true
Private Pool No
Building
Story 2
Entry Level Two
Foundation Crawlspace
Lot Size Range 0 to less than 1/4
Sewer Public Sewer
Water Public
Structure Type Wood Frame
New Construction false
Construction Status Financing,Inspections
Others
Senior Community No
Ownership Fee Simple
Acceptable Financing Cash, Conventional
Listing Terms Cash, Conventional
Special Listing Condition None
Read Less Info
Want to know what your home might be worth? Contact us for a FREE valuation!

Our team is ready to help you sell your home for the highest possible price ASAP

© 2024 My Florida Regional MLS DBA Stellar MLS. All Rights Reserved.
Bought with COLDWELL BANKER REALTY







