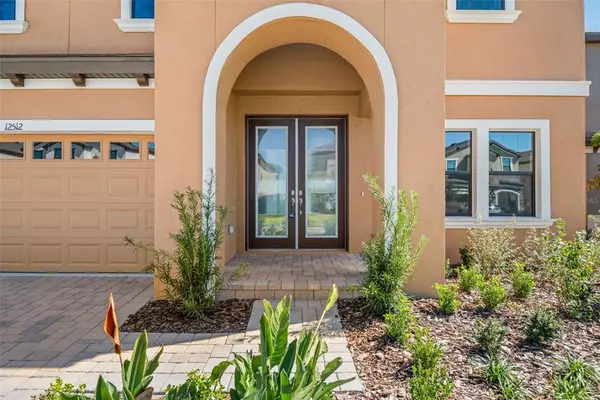$700,000
$729,000
4.0%For more information regarding the value of a property, please contact us for a free consultation.
5 Beds
4 Baths
3,606 SqFt
SOLD DATE : 04/17/2023
Key Details
Sold Price $700,000
Property Type Single Family Home
Sub Type Single Family Residence
Listing Status Sold
Purchase Type For Sale
Square Footage 3,606 sqft
Price per Sqft $194
Subdivision Fishhawk Vicinity/B & D Hawkstone Ph 2
MLS Listing ID T3428673
Sold Date 04/17/23
Bedrooms 5
Full Baths 4
Construction Status Inspections
HOA Fees $10/qua
HOA Y/N Yes
Originating Board Stellar MLS
Year Built 2022
Annual Tax Amount $4,796
Lot Size 9,583 Sqft
Acres 0.22
Property Description
H O M E S ` B Y ` W E S T B A Y ‘s popular “VIRGINIA PARK” Model Loaded with Upgrades! **BRAND NEW and MOVE IN READY** Boasting just over 3600sqft of Living Space with 5 bedrooms w/ walk in closets (including a first-floor guest suite), 4 FULL bathrooms, Home Office w/ French Doors, Plus an upstairs Bonus Room, AND 3-car garage. A wide brick paver driveway and handsome elevation with artisan glass front doors welcome you home! Step inside and you will Fall in Love! Check out that view across the home, through a 18' wall of glass sliders, of your expansive backyard with no backyard neighbors! As you explore this fabulous floorplan, notice the 8' doorways and wood-look ceramic tile flooring throughout most of the main floor. As you pass the home office, continue back to your gourmet kitchen. The sellers employed every option available in this space. A Wonderful extended island, the counters are dressed in gorgeous Quartz, notice the upgraded 42" taupe cabinets with navy blue accent cabinets on the island, Stainless Steel sink and appliances, including Kitchen Aid gas stove perched under a stainless-steel hood, and built-in Oven, Microwave and Dishwasher. The kitchen also features pull-out drawers in the kitchen cabinets on either side of the stove, storage under the island and glass cabinet doors! The kitchen overlooks a large Great Room offering a 18' wall of glass sliders that open to a tremendous back yard space! Your primary bedroom, large Bonus Room, as well as 3 of the 4 secondary bedrooms are located upstairs. This wonderfully designed home includes generously sized bedrooms that each feature walk in closets! The Grand Master bedroom is complete with a Luxurious Ensuite Bath with quartz counters, frameless glass shower and ginormous closet. This home sits on a FABULOUS LOT just a stone's throw to the doggy park, playground and community pool…it is very well appointed with special features including: tub to ceiling shower tile, Surround Sound pre-wire, Smart Garage System that allows you to open and close the door from your phone, Level 4, wood-look ceramic tile plank flooring on the main floor, Luxury Vinyl plank flooring on the stairs, wrought-iron spindles on the staircase, pre-wires throughout for ceiling fans, lights and mounted televisions, epoxy garage floor and more! Hawkstone is a master-planned community where Residents enjoy the best of both worlds with resort-style amenities and top-rated schools - PINECREST ELEMENTARY - BARRINGTON MIDDLE - NEWSOME HIGH SCHOOL** Enjoy the pet-friendly hiking trails at the 969-acre Triple Creek Nature Preserve. Hawkstone Community is about an hour from world renowned beaches and the Magic of Orlando attractions and a 45-minute commute to Tampa and MacDill Air Force Base. Call Today and Come See this Home in Person!
Location
State FL
County Hillsborough
Community Fishhawk Vicinity/B & D Hawkstone Ph 2
Zoning PD
Rooms
Other Rooms Bonus Room, Den/Library/Office, Great Room, Inside Utility
Interior
Interior Features Eat-in Kitchen, High Ceilings, In Wall Pest System, Kitchen/Family Room Combo, Living Room/Dining Room Combo, Master Bedroom Upstairs, Open Floorplan, Stone Counters, Thermostat, Walk-In Closet(s)
Heating Central, Zoned
Cooling Central Air, Zoned
Flooring Carpet, Ceramic Tile, Vinyl
Fireplace false
Appliance Built-In Oven, Dishwasher, Disposal, Exhaust Fan, Microwave, Range, Range Hood
Laundry Inside, Laundry Room, Upper Level
Exterior
Exterior Feature Irrigation System
Parking Features Driveway, Garage Door Opener, Off Street
Garage Spaces 3.0
Pool Gunite
Community Features Clubhouse, Community Mailbox, Park, Playground, Pool, Sidewalks, Wheelchair Access
Utilities Available BB/HS Internet Available, Cable Available, Electricity Connected, Fiber Optics, Natural Gas Connected, Sewer Connected, Sprinkler Meter, Street Lights, Water Connected
Amenities Available Clubhouse, Fence Restrictions, Park, Playground, Pool, Recreation Facilities
View Trees/Woods
Roof Type Shingle
Porch Covered, Front Porch, Rear Porch
Attached Garage true
Garage true
Private Pool No
Building
Lot Description Cleared, City Limits, In County, Landscaped, Level, Oversized Lot, Sidewalk, Paved
Story 2
Entry Level Two
Foundation Block, Slab
Lot Size Range 0 to less than 1/4
Builder Name WestBay
Sewer Public Sewer
Water Public
Architectural Style Traditional
Structure Type Block, Stucco
New Construction true
Construction Status Inspections
Schools
Elementary Schools Pinecrest-Hb
Middle Schools Barrington Middle
High Schools Newsome-Hb
Others
Pets Allowed Yes
HOA Fee Include Pool, Recreational Facilities
Senior Community No
Ownership Fee Simple
Monthly Total Fees $10
Acceptable Financing Cash, Conventional, FHA, VA Loan
Membership Fee Required Required
Listing Terms Cash, Conventional, FHA, VA Loan
Special Listing Condition None
Read Less Info
Want to know what your home might be worth? Contact us for a FREE valuation!

Our team is ready to help you sell your home for the highest possible price ASAP

© 2025 My Florida Regional MLS DBA Stellar MLS. All Rights Reserved.
Bought with DALTON WADE INC






