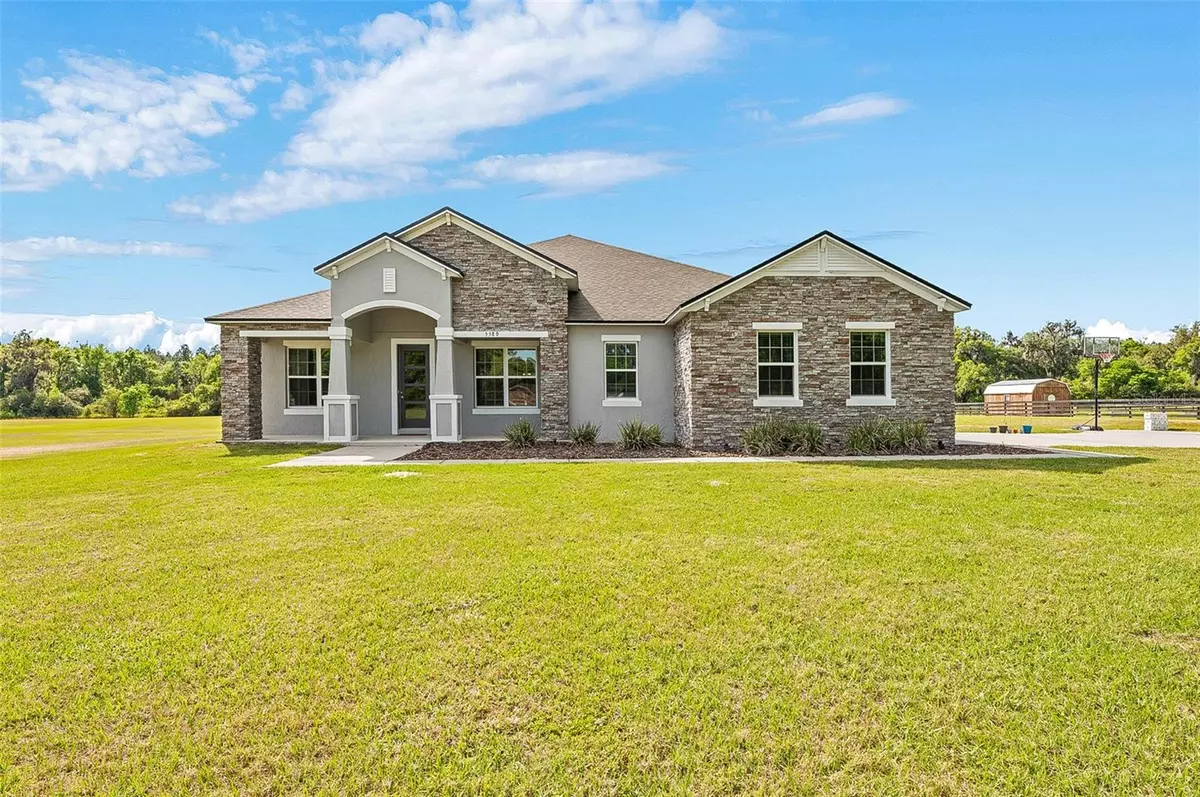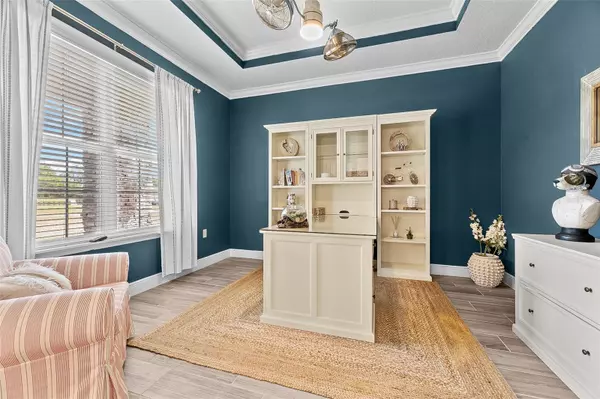$715,000
$725,000
1.4%For more information regarding the value of a property, please contact us for a free consultation.
4 Beds
3 Baths
3,030 SqFt
SOLD DATE : 06/28/2023
Key Details
Sold Price $715,000
Property Type Single Family Home
Sub Type Single Family Residence
Listing Status Sold
Purchase Type For Sale
Square Footage 3,030 sqft
Price per Sqft $235
Subdivision Half Moon Station
MLS Listing ID GC511468
Sold Date 06/28/23
Bedrooms 4
Full Baths 3
Construction Status No Contingency
HOA Fees $55/mo
HOA Y/N Yes
Originating Board Stellar MLS
Year Built 2019
Annual Tax Amount $6,217
Lot Size 3.300 Acres
Acres 3.3
Property Description
Upscale living on 3 1/3 acres in beautiful countryside, minutes outside of town! Located in Half Moon Station, an exclusive gated community of 3-5 acre lots on one quiet cul-de-sac, this immaculate 2019 3,030 sf 4-bed/3-bath home features architectural designs of the highest quality, an 18x36 saltwater pool, 10x6 hot tub, and 3-car side facing garage. Get ready to be wowed as you step inside this magnificent home with its open floor plan and high ceilings bathed in natural light. You'll find wood look tile flooring, crown molding and tray ceilings throughout. To the right is the elegant formal dining room and to the left are French doors leading to the study/office. The open concept gourmet kitchen is stunning with its timeless design and premium stainless steel appliances, quartz countertops, built-in double oven, and generous center island and breakfast bar. The spacious great room offers a gorgeous view of the patio, pool and backyard, as well as easy access through the sliding glass doors. A split floor plan provides privacy for an ensuite guest bedroom with walk-in closet and walk-in shower, while the well-appointed owner's retreat boasts a walk-in closet and an opulent bath with a dual sink vanity, walk-in shower, tub and water closet. There are two additional large guest bedrooms with walk-in closets, and a huge laundry room with washer, dryer, sink and an abundance of cabinet space. Lose track of time relaxing on the patio or swimming in the pool overlooking the serene woods beyond. The pool has led lighting to create different moods, the patio has a gas connection for a summer kitchen, and there's a firepit out back. This beautiful piece of property is even zoned for horses! Situated halfway between Newberry and Archer, the property is a 15-minute drive to Publix, a 30-minute drive to UF, and an easy commute to I-75, local shops, schools, restaurants, hospitals and offices. If you've been dreaming of a comfortable, quiet lifestyle combining the best of country life with city life, call us today to start making your dreams come true!
Location
State FL
County Alachua
Community Half Moon Station
Zoning PRRD
Interior
Interior Features Built-in Features, Ceiling Fans(s), Crown Molding, Eat-in Kitchen, High Ceilings, Kitchen/Family Room Combo, Living Room/Dining Room Combo, Open Floorplan, Solid Surface Counters, Split Bedroom, Stone Counters, Thermostat, Tray Ceiling(s), Walk-In Closet(s), Window Treatments
Heating Electric
Cooling Central Air
Flooring Ceramic Tile, Tile
Fireplace false
Appliance Built-In Oven, Convection Oven, Cooktop, Dishwasher, Disposal, Dryer, Electric Water Heater, Microwave, Range Hood, Refrigerator, Tankless Water Heater, Washer, Water Filtration System
Laundry Laundry Room
Exterior
Exterior Feature Other
Parking Features Driveway, Garage Door Opener, Garage Faces Side
Garage Spaces 3.0
Pool In Ground, Salt Water, Screen Enclosure
Community Features Gated, Horses Allowed
Utilities Available Electricity Connected, Sewer Connected, Underground Utilities, Water Connected
Amenities Available Trail(s)
View Pool
Roof Type Shingle
Porch Covered, Patio, Screened
Attached Garage true
Garage true
Private Pool Yes
Building
Lot Description Cleared, Cul-De-Sac, Level, Pasture, Street Dead-End, Paved, Private, Zoned for Horses
Story 1
Entry Level One
Foundation Slab
Lot Size Range 2 to less than 5
Builder Name Maronda Homes
Sewer Septic Tank
Water Well
Architectural Style Traditional
Structure Type Block, Cement Siding, Stone, Stucco
New Construction false
Construction Status No Contingency
Schools
Elementary Schools Archer Elementary-Al
Middle Schools Oak View Middle School
High Schools Newberry High School-Al
Others
Pets Allowed Yes
Senior Community No
Ownership Fee Simple
Monthly Total Fees $55
Acceptable Financing Cash, Conventional, FHA, VA Loan
Membership Fee Required Required
Listing Terms Cash, Conventional, FHA, VA Loan
Special Listing Condition None
Read Less Info
Want to know what your home might be worth? Contact us for a FREE valuation!

Our team is ready to help you sell your home for the highest possible price ASAP

© 2025 My Florida Regional MLS DBA Stellar MLS. All Rights Reserved.
Bought with KELLER WILLIAMS GAINESVILLE REALTY PARTNERS






