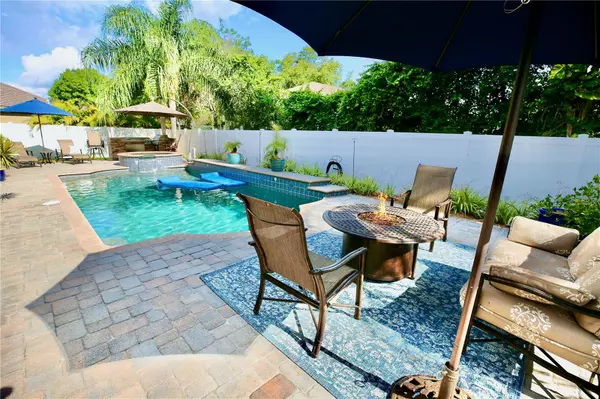$720,000
$720,000
For more information regarding the value of a property, please contact us for a free consultation.
4 Beds
2 Baths
2,564 SqFt
SOLD DATE : 07/24/2023
Key Details
Sold Price $720,000
Property Type Single Family Home
Sub Type Single Family Residence
Listing Status Sold
Purchase Type For Sale
Square Footage 2,564 sqft
Price per Sqft $280
Subdivision Fern Glen
MLS Listing ID T3452047
Sold Date 07/24/23
Bedrooms 4
Full Baths 2
HOA Fees $124/qua
HOA Y/N Yes
Originating Board Stellar MLS
Year Built 2004
Annual Tax Amount $4,165
Lot Size 8,276 Sqft
Acres 0.19
Lot Dimensions 70.1x115
Property Description
Welcome home to this beautiful and meticulously maintained four-bedroom, two full bath, three car garage pool home in the gated and highly sought-after neighborhood of Fern Glen. Relax around the saltwater pool oasis or in the oversized lanai and outdoor kitchen. Enter your home from a covered front porch accented by columns and step into the open floor plan with an abundance of natural light. Gorgeous crown molding in foyer and dining areas. Custom tile from the entry throughout the large family room and hallways. The kitchen includes stainless steel appliances, granite countertops, and large cooking island. This home features a split bedroom floor plan, with a large primary bedroom featuring premium hardwood floors, a vaulted ceiling, and sliding doors opening to the lanai/pool. Large primary bathroom features dual vanities, large garden tub, separate shower along with an extra-large walk-in closet. All closets and pantry feature custom built-in shelving. Garage has custom built-in cabinets and workbench. Fern Glen has low HOA's and no CDD. This location is minutes from A-rated schools, restaurants, shopping and the Veteran's expressway.
Special features include:
Garage Built-in Cabinets & Workbench
Water Softener & Treatment System 2018
Outdoor Kitchen with Grill & Burner 8/2015
Plantation Shutters Throughout 2016
New Roof 6/2020
New Pool/Hot Tub Heater (Heat Pump) 11/2020
New AC System (Heat Pump) 4/2021
New Hot Water Heater 7/2021
New Dishwasher 2/2022
Location
State FL
County Hillsborough
Community Fern Glen
Zoning PD
Rooms
Other Rooms Attic, Den/Library/Office, Formal Dining Room Separate, Formal Living Room Separate
Interior
Interior Features Ceiling Fans(s), Eat-in Kitchen, Master Bedroom Main Floor, Stone Counters, Window Treatments
Heating Central
Cooling Central Air
Flooring Carpet, Hardwood, Tile
Furnishings Unfurnished
Fireplace false
Appliance Built-In Oven, Cooktop, Dishwasher, Disposal, Dryer, Electric Water Heater, Microwave, Refrigerator
Laundry Laundry Room
Exterior
Exterior Feature Irrigation System, Lighting, Outdoor Kitchen, Private Mailbox, Rain Gutters, Shade Shutter(s), Sidewalk, Sliding Doors
Parking Features Driveway, Garage Door Opener, Workshop in Garage
Garage Spaces 3.0
Fence Vinyl
Pool Deck, In Ground, Lighting
Utilities Available Cable Connected, Electricity Connected, Fiber Optics, Street Lights, Underground Utilities, Water Connected
View Pool
Roof Type Shingle
Porch Covered, Deck, Rear Porch
Attached Garage true
Garage true
Private Pool Yes
Building
Story 1
Entry Level One
Foundation Slab
Lot Size Range 0 to less than 1/4
Sewer Public Sewer
Water Public
Architectural Style Contemporary
Structure Type Concrete, Stucco
New Construction false
Schools
Elementary Schools Mckitrick-Hb
Middle Schools Martinez-Hb
High Schools Steinbrenner High School
Others
Pets Allowed Breed Restrictions
Senior Community No
Ownership Fee Simple
Monthly Total Fees $124
Acceptable Financing Cash, Conventional, VA Loan
Membership Fee Required Required
Listing Terms Cash, Conventional, VA Loan
Special Listing Condition None
Read Less Info
Want to know what your home might be worth? Contact us for a FREE valuation!

Our team is ready to help you sell your home for the highest possible price ASAP

© 2025 My Florida Regional MLS DBA Stellar MLS. All Rights Reserved.
Bought with FUTURE HOME REALTY INC






