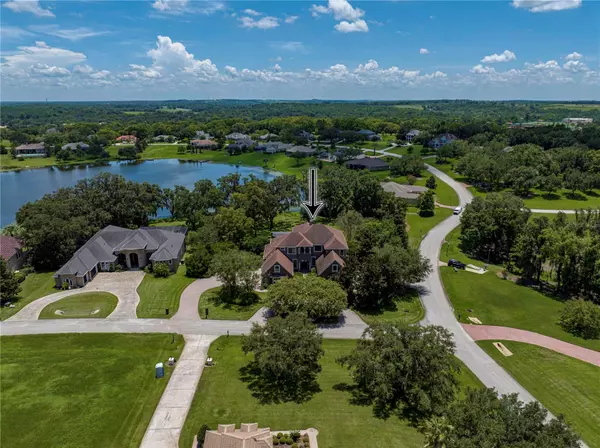$1,600,000
$1,650,000
3.0%For more information regarding the value of a property, please contact us for a free consultation.
6 Beds
5 Baths
6,075 SqFt
SOLD DATE : 12/15/2023
Key Details
Sold Price $1,600,000
Property Type Single Family Home
Sub Type Single Family Residence
Listing Status Sold
Purchase Type For Sale
Square Footage 6,075 sqft
Price per Sqft $263
Subdivision Lake Jovita Golf & Country Club Ph 01
MLS Listing ID T3459784
Sold Date 12/15/23
Bedrooms 6
Full Baths 4
Half Baths 1
HOA Fees $75/qua
HOA Y/N Yes
Originating Board Stellar MLS
Year Built 2008
Annual Tax Amount $12,017
Lot Size 1.250 Acres
Acres 1.25
Property Description
Presenting a magnificent lakefront estate, this custom-built Lake Jovita Golf and Country Club residence rests on a generous 1.25 acres. With its 6 bedrooms, 4.5 baths, and 6,075 sq ft of living area, this captivating property offers a grand floor plan that exudes luxury and attention to detail. A paver circular drive, carefully manicured landscaping, and stunning brick features create a welcoming entrance to the home. As you step inside, you are greeted by a striking foyer and formal living room with 23' ceilings offering breathtaking lake views. The room's allure is enhanced by a custom double-sided fireplace and French doors that open to the screened lanai. Adjacent to this space is an inviting formal dining room complete with a wet bar. It provides the perfect ambiance for entertaining guests. The gourmet kitchen is a chef's dream, with amazing top-of-the-line amenities such as a 6-burner Viking gas cooktop, a double built-in oven, a microwave/convection oven built into the island, two built-in dishwashers, granite countertops, a central island, a walk-in pantry, and breakfast bar and dinette seating. An adjoining family room provides picturesque lake views. It has a soaring copper-finished tray ceiling, and it seamlessly connects to the outdoor entertaining area through French doors. Completing the first floor is a spacious office, laundry room with double washers and dryers, a half pool bath, a full guest bathroom, and an elegant owner's suite. This tranquil retreat includes bow windows, lake views, and expansive sleeping quarters. The ensuite bathroom has two sinks, a soaking tub, a very large walk-in shower, 2 water closets, and a large walk-in closet. The main 2nd floor offers 3 guest bedrooms, 2 full bathrooms, a loft space with a private balcony, and a 28x16 media room with a built-in entertainment center and lakefront balcony. The two garages are split on either side of the home for a total space for 5 cars, each with a secluded 2nd-floor bedroom. Embracing the joys of outdoor living, the estate also has a heated, saltwater infinity pool and spa, accompanied by an outdoor kitchen for alfresco dining. A charming outdoor fire pit with a brick patio invites gatherings on cooler evenings. The property also provides 2 ground-level rooms; one is currently used as a gym, and the second as a storage space. Opportunities like this do not come often. The materials and details that went into the construction and completion of this custom home are second to none. Call today for a private tour and more information about Lake Jovita's stellar amenities, including 2 18-hole golf courses, a sparkling swimming pool, a fitness center, a clubhouse and pro shop, a park, a playground, and much more!
Location
State FL
County Pasco
Community Lake Jovita Golf & Country Club Ph 01
Zoning MPUD
Rooms
Other Rooms Den/Library/Office, Family Room, Formal Dining Room Separate, Formal Living Room Separate, Inside Utility, Media Room
Interior
Interior Features Built-in Features, Ceiling Fans(s), Central Vaccum, Coffered Ceiling(s), Crown Molding, Eat-in Kitchen, High Ceilings, Kitchen/Family Room Combo, Primary Bedroom Main Floor, Open Floorplan, Solid Wood Cabinets, Split Bedroom, Stone Counters, Tray Ceiling(s), Walk-In Closet(s), Wet Bar
Heating Central
Cooling Central Air
Flooring Carpet, Hardwood, Tile, Travertine, Wood
Fireplaces Type Family Room, Gas, Living Room
Fireplace true
Appliance Built-In Oven, Convection Oven, Cooktop, Dishwasher, Microwave, Range Hood, Refrigerator, Water Softener
Laundry Inside, Laundry Room
Exterior
Exterior Feature French Doors, Lighting, Outdoor Grill, Outdoor Kitchen, Rain Gutters
Garage Circular Driveway, Garage Faces Side, Split Garage
Garage Spaces 5.0
Pool Heated, In Ground, Infinity, Salt Water, Screen Enclosure
Community Features Clubhouse, Deed Restrictions, Fitness Center, Gated Community - Guard, Golf Carts OK, Golf, Park, Playground, Pool, Restaurant, Sidewalks, Tennis Courts
Utilities Available BB/HS Internet Available, Electricity Connected, Propane, Public, Sewer Connected, Water Connected
Amenities Available Fence Restrictions, Gated, Optional Additional Fees, Playground
Waterfront Description Lake
Water Access 1
Water Access Desc Lake
View Pool, Water
Roof Type Shingle
Porch Patio, Rear Porch, Screened
Attached Garage true
Garage true
Private Pool Yes
Building
Lot Description Corner Lot, In County, Near Golf Course, Oversized Lot, Paved, Private
Entry Level Two
Foundation Slab
Lot Size Range 1 to less than 2
Sewer Public Sewer
Water Public
Architectural Style Custom
Structure Type Block,Brick,Concrete,Stucco
New Construction false
Schools
Elementary Schools San Antonio-Po
Middle Schools Pasco Middle-Po
High Schools Pasco High-Po
Others
Pets Allowed Number Limit, Yes
HOA Fee Include Guard - 24 Hour,Private Road
Senior Community No
Ownership Fee Simple
Monthly Total Fees $75
Acceptable Financing Cash, Conventional, FHA, VA Loan
Membership Fee Required Required
Listing Terms Cash, Conventional, FHA, VA Loan
Num of Pet 3
Special Listing Condition None
Read Less Info
Want to know what your home might be worth? Contact us for a FREE valuation!

Our team is ready to help you sell your home for the highest possible price ASAP

© 2024 My Florida Regional MLS DBA Stellar MLS. All Rights Reserved.
Bought with FRIENDS REALTY LLC







