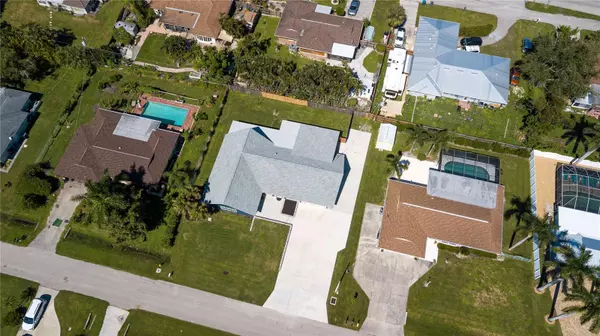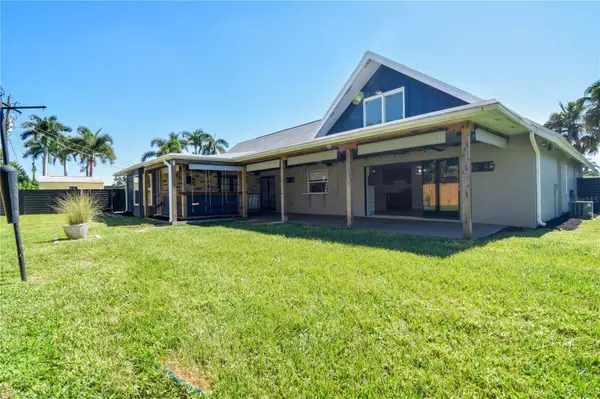$620,000
$640,000
3.1%For more information regarding the value of a property, please contact us for a free consultation.
5 Beds
4 Baths
4,031 SqFt
SOLD DATE : 02/14/2024
Key Details
Sold Price $620,000
Property Type Single Family Home
Sub Type Single Family Residence
Listing Status Sold
Purchase Type For Sale
Square Footage 4,031 sqft
Price per Sqft $153
Subdivision Cypress Lake Country Club Estates
MLS Listing ID A4587846
Sold Date 02/14/24
Bedrooms 5
Full Baths 4
Construction Status Appraisal,Financing,Inspections
HOA Y/N No
Originating Board Stellar MLS
Year Built 1978
Annual Tax Amount $4,474
Lot Size 0.290 Acres
Acres 0.29
Lot Dimensions 100x120
Property Description
LET'S START WITH A $36000 NEW ROOF! This 5 Bedroom, 4 Full Bath home is FULL of Lavish Upgrades. As you enter the home, you will see an Updated, Open Concept Living Area that includes a Dual-View Fireplace also visible from the Outstanding Kitchen and Dining Areas. The Kitchen area has a Wet Bar with a Wine Cooler and quartz counter tops. There is a Viking Downdraft Range and Dual Viking Wall Ovens in the Kitchen along with a Microwave and French Door Refrigerator and Dishwasher. Granite countertops in the kitchen, as well. A spacious Owners' Suite that flows to an amazing bathroom with a walk-thru shower, beautiful soaking tub and a huge, professionally designed closet. There is a Mother-in-Laws Suite featuring an "L" shaped room and full bath. There are French Doors to the Lanai from this room, as well. There are three additional Bedrooms that are nicely sized. Two additional Full Baths. The Lanai has ample seating and three cooling fans. Off the Lanai is a lovely Outdoor Bar with an Ice Maker and a Wine Cooler, Swing seats surround the bar. The Driveway is 6 inches thick for RV Parking, a charging station and a sewage port. Impact Windows except for Doors.
Location
State FL
County Lee
Community Cypress Lake Country Club Estates
Zoning RS-1
Interior
Interior Features Built-in Features, Ceiling Fans(s), Primary Bedroom Main Floor, Open Floorplan, Solid Surface Counters, Walk-In Closet(s)
Heating Electric
Cooling Central Air
Flooring Laminate, Tile
Fireplace true
Appliance Built-In Oven, Cooktop, Dishwasher, Disposal, Dryer, Electric Water Heater, Ice Maker, Microwave, Refrigerator, Washer, Wine Refrigerator
Exterior
Exterior Feature French Doors, Irrigation System, Lighting, Other, Sliding Doors
Garage Spaces 2.0
Utilities Available Cable Available, Electricity Connected, Water Connected
View Garden
Roof Type Shingle
Porch Covered, Rear Porch
Attached Garage true
Garage true
Private Pool No
Building
Lot Description Landscaped, Level
Story 2
Entry Level Two
Foundation Block
Lot Size Range 1/4 to less than 1/2
Sewer Septic Tank
Water Public
Architectural Style Other
Structure Type Stucco,Wood Siding
New Construction false
Construction Status Appraisal,Financing,Inspections
Others
Senior Community No
Ownership Fee Simple
Acceptable Financing Cash, Conventional
Membership Fee Required None
Listing Terms Cash, Conventional
Special Listing Condition None
Read Less Info
Want to know what your home might be worth? Contact us for a FREE valuation!

Our team is ready to help you sell your home for the highest possible price ASAP

© 2025 My Florida Regional MLS DBA Stellar MLS. All Rights Reserved.
Bought with STELLAR NON-MEMBER OFFICE






