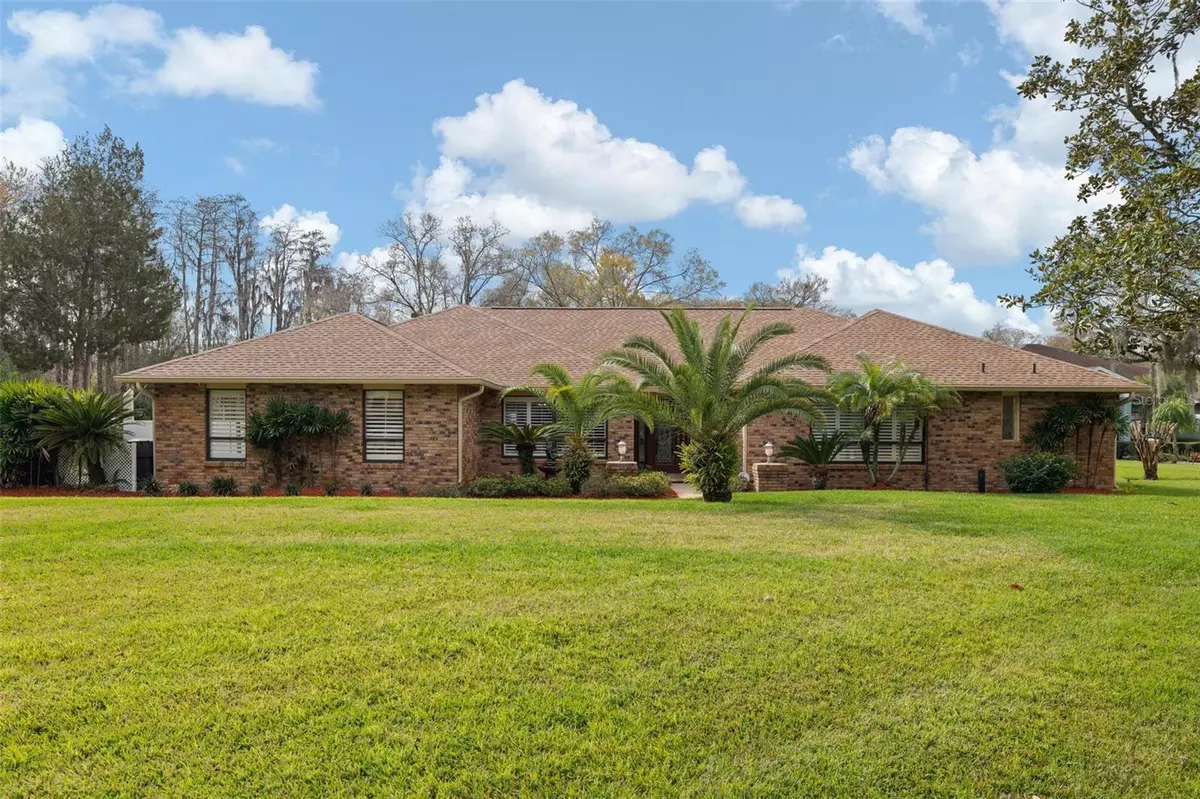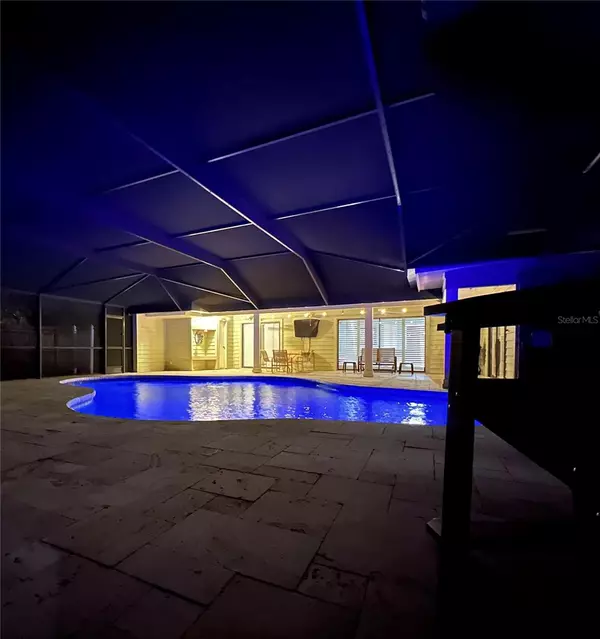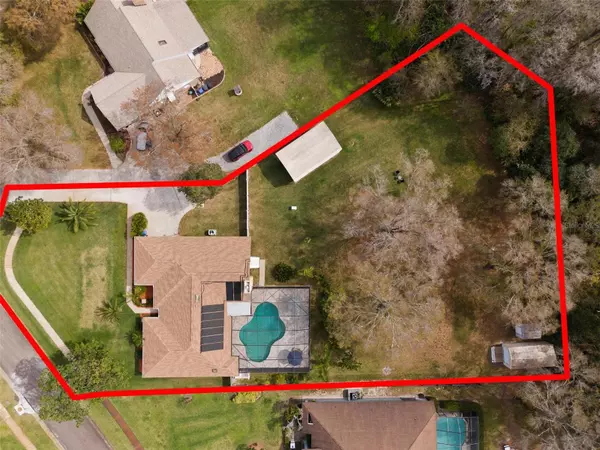$755,000
$725,000
4.1%For more information regarding the value of a property, please contact us for a free consultation.
4 Beds
3 Baths
2,547 SqFt
SOLD DATE : 03/29/2024
Key Details
Sold Price $755,000
Property Type Single Family Home
Sub Type Single Family Residence
Listing Status Sold
Purchase Type For Sale
Square Footage 2,547 sqft
Price per Sqft $296
Subdivision Coventry Sub
MLS Listing ID T3505333
Sold Date 03/29/24
Bedrooms 4
Full Baths 3
Construction Status Appraisal,Financing,Inspections
HOA Fees $12/ann
HOA Y/N Yes
Originating Board Stellar MLS
Year Built 1984
Annual Tax Amount $3,789
Lot Size 0.720 Acres
Acres 0.72
Lot Dimensions 110x284
Property Description
Welcome to your beautiful new oasis of a home. As you wind down the dead end cul-de-sac street you will find this stunning single owner, 4 bed, 3 bath home situated on a luscious 31,000 square foot lot backing to wooded conservation. The owners built and have meticulously maintained this 2457 square foot single story brick ranch home, and you will be wow you with spacious rooms, volume ceilings, luxury oversized ceramic tile throughout (no carpet!), tons of natural light, and high end finishes like a gourmet kitchen, plantation shutters, solid wood cabinetry (no particle board) and custom crown molding. The formal living area currently houses a pool table for family game night, and opens to the expansive screened lanai, oversized pool, and full pool bath. Next you enter the formal dining space large enough to house a dining set of any size, and complimented with a sparkling art deco chandelier. Imagine entertaining family and friends in the open area gourmet kitchen and adjoining family room. The kitchen has been updated with solid wood cherry cabinets, a French door refrigerator, a breakfast bar, reverse osmosis system and massive cooking island with prep space, and storage underneath! Settle into the family room and enjoy the wood burning fireplace, or open the sliders to access the screened pool area. The split bedroom floor-plan offers spacious rooms for everyone. The primary bedroom is large enough for a massive king bed as well as space for a reading nook and dressers. It is complimented with custom crown molding, his and her step in closets, and a view of the pool and lanai area. Step into the gorgeous master bath with a HUGE walk in shower, dual sinks, and solid cherry cabinets. The custom stain glass window not only is beautiful, but allows light to flow in while still offering privacy. Bedrooms 2 and 3 and the 2nd full bath are off of the family room. Each bedroom has a large closet, and can accommodate a king sized bed. The 4th bedroom is set up as an office with two large closets for plenty of storage. The laundry room includes two closet pantry areas. Next is the back yard with screened lanai and a sparkling salt water solar heated pool surrounded by a luxurious travertine deck, and the 3rd full bathroom which is perfect for pool days…keeping wet feet outside! Stepping into the back yard you find mature oaks, privacy landscaping, and an expansive lawn leading to a conservation area in the back of the yard. This yard is so peaceful, it's impossible not to relax as you step outside. Large enough for family football games, overnight camp outs, and so much more! And to keep your outdoor toys protected there is a massive metal roofed covered parking area. In the back corner of the yard are two Superior sheds, a smaller one for storage, and a larger one with electricity which could used as a workshop, she shed, or a host of other options. There is also a ‘fish fry' station table with electricity where the current owners cook up their freshly caught fish for family cookouts. Don't forget the spacious two car side entry garage with oversized driveway. Updates include: roof (3 years), pool solar system (2023), septic system with lift station (2023), salt cell (2023), kitchen (2018-19), primary bath (2021), hot water heater (2021), and AC (2013) serviced annually. Conveniently located near the Vetran's expressway, TPA, dining, shopping, the home is an oasis in the midst of all of the necessities of every day life. Bedroom Closet Type: Walk-in Closet (Primary Bedroom).
Location
State FL
County Hillsborough
Community Coventry Sub
Zoning RSC-2
Rooms
Other Rooms Family Room, Formal Dining Room Separate, Formal Living Room Separate, Inside Utility
Interior
Interior Features Cathedral Ceiling(s), Ceiling Fans(s), Crown Molding, Eat-in Kitchen, High Ceilings, Kitchen/Family Room Combo, Open Floorplan, Primary Bedroom Main Floor, Skylight(s), Stone Counters, Thermostat, Vaulted Ceiling(s), Walk-In Closet(s), Window Treatments
Heating Central, Electric
Cooling Central Air
Flooring Ceramic Tile
Fireplaces Type Family Room, Wood Burning
Fireplace true
Appliance Cooktop, Dishwasher, Disposal, Dryer, Electric Water Heater, Kitchen Reverse Osmosis System, Microwave, Refrigerator, Washer, Water Softener
Laundry Electric Dryer Hookup, Inside, Laundry Room, Washer Hookup
Exterior
Exterior Feature Irrigation System, Outdoor Shower
Parking Features Boat, Driveway, Garage Door Opener, Garage Faces Side, Oversized, RV Carport
Garage Spaces 2.0
Fence Board, Vinyl
Pool Gunite, Heated, In Ground, Lighting, Outside Bath Access, Salt Water, Screen Enclosure, Solar Heat
Utilities Available Cable Connected, Electricity Connected, Sprinkler Well, Water Connected
View Park/Greenbelt
Roof Type Shingle
Porch Covered, Enclosed, Front Porch, Screened
Attached Garage true
Garage true
Private Pool Yes
Building
Lot Description Conservation Area, Cul-De-Sac, Oversized Lot, Street Dead-End
Story 1
Entry Level One
Foundation Slab
Lot Size Range 1/2 to less than 1
Sewer Septic Tank
Water Well
Architectural Style Ranch
Structure Type Brick
New Construction false
Construction Status Appraisal,Financing,Inspections
Schools
Elementary Schools Lutz-Hb
Middle Schools Buchanan-Hb
High Schools Steinbrenner High School
Others
Pets Allowed Yes
Senior Community No
Ownership Fee Simple
Monthly Total Fees $12
Acceptable Financing Cash, Conventional, VA Loan
Membership Fee Required Optional
Listing Terms Cash, Conventional, VA Loan
Special Listing Condition None
Read Less Info
Want to know what your home might be worth? Contact us for a FREE valuation!

Our team is ready to help you sell your home for the highest possible price ASAP

© 2025 My Florida Regional MLS DBA Stellar MLS. All Rights Reserved.
Bought with ENGEL & VOLKERS ST. PETE






