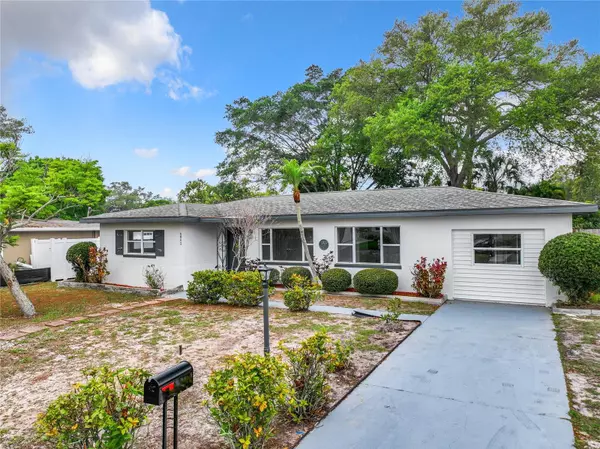$471,000
$477,900
1.4%For more information regarding the value of a property, please contact us for a free consultation.
3 Beds
2 Baths
1,498 SqFt
SOLD DATE : 04/30/2024
Key Details
Sold Price $471,000
Property Type Single Family Home
Sub Type Single Family Residence
Listing Status Sold
Purchase Type For Sale
Square Footage 1,498 sqft
Price per Sqft $314
Subdivision Edgewater Estates
MLS Listing ID T3511191
Sold Date 04/30/24
Bedrooms 3
Full Baths 2
HOA Y/N No
Originating Board Stellar MLS
Year Built 1956
Annual Tax Amount $726
Lot Size 9,147 Sqft
Acres 0.21
Lot Dimensions 75x118
Property Description
One or more photo(s) has been virtually staged. Welcome to this meticulously renovated gem in the heart of Edgewater Estates. Boasting 1,498 sq. ft. of beautiful living space, this single-story residence is a testament to quality and design. Inside, discover a seamless blend of luxury and comfort with new flooring throughout, fresh paint, and an abundance of natural light.
The heart of this home is its kitchen, featuring new countertops, cabinets, and stainless steel appliances, complemented by an eat-in area for cozy family breakfasts. Both bathrooms have been exquisitely remodeled, showcasing modern fixtures that elevate your daily routine.
Entertain or unwind in style with a covered back porch overlooking a spacious and private backyard, fully fenced for tranquility and safety. Beyond aesthetics, this home is equipped with a new HVAC system, complete with a 10-year warranty once registered, and central AC/air to ensure year-round comfort.
A pull-in driveway provides off-street parking, and the home's exterior has received a fresh coat of paint, enhancing its curb appeal. 4802 108th St N is more than a home; it's a lifestyle waiting for you to embrace.
The agent is the seller.
Location
State FL
County Pinellas
Community Edgewater Estates
Zoning R-3
Direction N
Interior
Interior Features Ceiling Fans(s), Thermostat, Walk-In Closet(s)
Heating Electric
Cooling Central Air
Flooring Laminate, Tile
Furnishings Unfurnished
Fireplace false
Appliance Dishwasher, Disposal, Microwave, Range, Refrigerator
Laundry Gas Dryer Hookup, Inside, Washer Hookup
Exterior
Exterior Feature Other
Fence Wood
Utilities Available Electricity Connected
Roof Type Shingle
Porch Rear Porch
Garage false
Private Pool No
Building
Lot Description Paved
Story 1
Entry Level One
Foundation Slab
Lot Size Range 0 to less than 1/4
Sewer Public Sewer
Water Public
Structure Type Stucco
New Construction false
Schools
Elementary Schools Orange Grove Elementary-Pn
Middle Schools Osceola Middle-Pn
High Schools Seminole High-Pn
Others
Senior Community No
Ownership Fee Simple
Acceptable Financing Cash, Conventional, FHA, VA Loan
Listing Terms Cash, Conventional, FHA, VA Loan
Special Listing Condition None
Read Less Info
Want to know what your home might be worth? Contact us for a FREE valuation!

Our team is ready to help you sell your home for the highest possible price ASAP

© 2024 My Florida Regional MLS DBA Stellar MLS. All Rights Reserved.
Bought with CHARLES RUTENBERG REALTY INC






