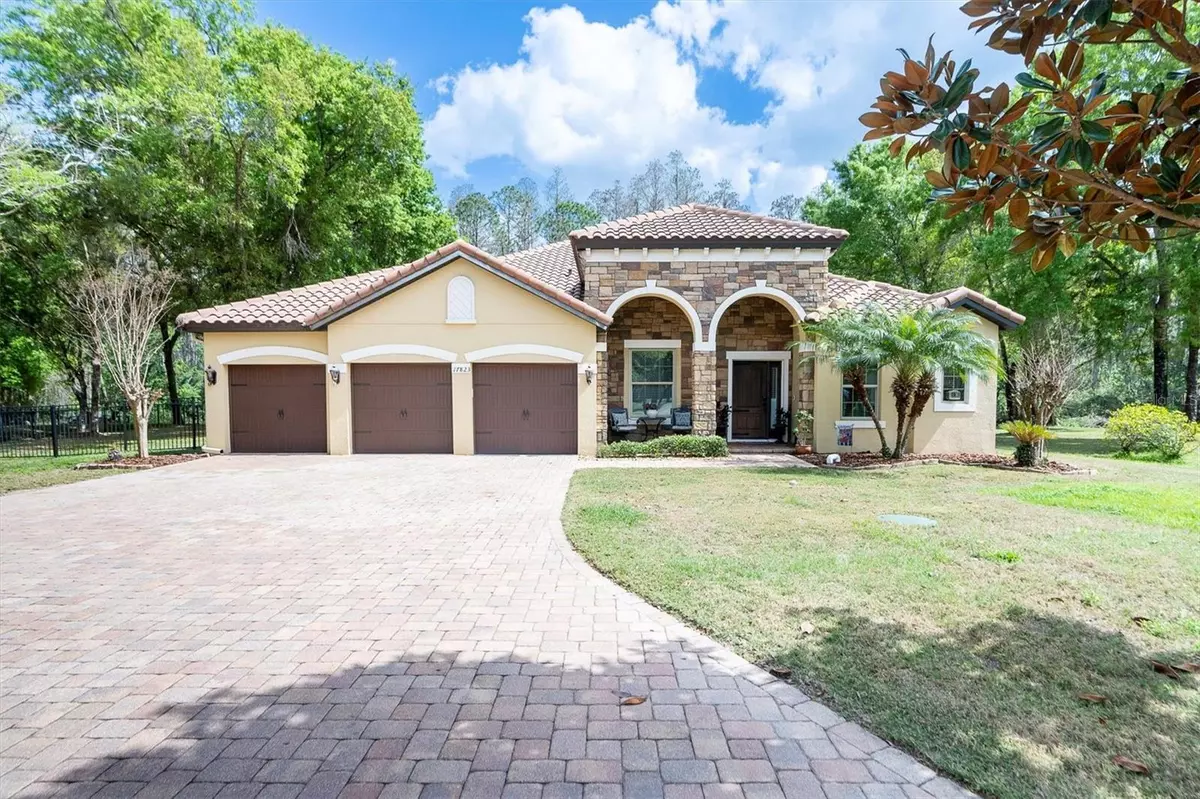$1,022,500
$1,036,000
1.3%For more information regarding the value of a property, please contact us for a free consultation.
4 Beds
3 Baths
3,151 SqFt
SOLD DATE : 05/01/2024
Key Details
Sold Price $1,022,500
Property Type Single Family Home
Sub Type Single Family Residence
Listing Status Sold
Purchase Type For Sale
Square Footage 3,151 sqft
Price per Sqft $324
Subdivision Crystal Preserve
MLS Listing ID T3509904
Sold Date 05/01/24
Bedrooms 4
Full Baths 3
HOA Fees $166/qua
HOA Y/N Yes
Originating Board Stellar MLS
Year Built 2013
Annual Tax Amount $8,016
Lot Size 7.000 Acres
Acres 7.0
Lot Dimensions 86.46x302
Property Description
Welcome to your beautiful new home. As you drive down the dead-end cul-de-sac street you will find this stunning 4 bed, 3 bath home located on a luscious 304,920 square foot lot set in a wooded conservation area. You are surrounded by over 7 acres of land to relax in and enjoy the wildlife that visits the yard. The owners have meticulously maintained this 3151 square foot single story Spanish style ranch home. You will be wowed with spacious rooms, volume ceilings, luxury oversized ceramic tile throughout (no carpet!), tons of natural light, and high-end finishes with a gourmet kitchen, solid wood cabinetry and granite countertops.
The formal living/dining area currently houses a pool table for family game night, and a stage for vocalizing and entertaining. Entertain with family get-togethers and friends alike.
Stepping into the backyard you are surrounded by mature oaks, and an expansive lawn leading to a conservation area in the back and side yard. This yard is so peaceful, it's impossible not to relax as you step outside. Yes, it's large enough for family football games, overnight camp outs, sitting around the firepit at night, and so much more!
Imagine entertaining family and friends in the open area gourmet kitchen and adjoining family room. The kitchen has solid wood cabinets, newly updated Bosch appliances include: a French door refrigerator, a convection oven, a microwave, and a quiet dishwasher. The large island has additional prep space, and storage underneath! Enjoy the spacious pantry opposite the butler's pantry pass through with granite counters.
Settle into the family room to relax and enjoy a movie or open the sliders to access the screened pool area. Move outside to the spacious activity zone, an eating area with table and lounge area to watch your favorite team sport or movie. Inside the screened lanai you have a sparkling salt water, heated pool and spa surrounded by a luxurious travertine deck, and the 3rd full bathroom which is perfect for pool days…keeping wet feet outside!
The split bedroom floor plan offers spacious rooms for everyone. The primary bedroom is large enough for a massive king bed as well as space for a reading nook and dressers. Complimenting the master bedroom is a large walk-in closet with plenty of room for all your needs. Step into the gorgeous master bath with a HUGE walk-in shower, large soaking tub, dual sinks, and solid wood cabinets.
Bedrooms 2 and 3 and the 2nd full bath are separated down a hallway from the family room. Each bedroom can accommodate a queen-sized bed and has a large walk-in closet. The 4th bedroom is separate with a large walk-in closet with plenty of storage and the 3rd full bath next to it.
The laundry room includes a large sink, a spacious counter folding area and storage besides plenty of room for the washer and dryer.
Don't forget the spacious three-car garage with plenty of storage space, and plenty of room for an additional refrigerator/freezer.
Ring security system will remain disconnected so that the buyer can set up their own account.
Conveniently located near I-275, I-75, the Veteran's expressway, TPA, dining, shopping, the home is a nature lovers' quiet space in the midst of all of the necessities of everyday life.
Location
State FL
County Hillsborough
Community Crystal Preserve
Zoning ASC-1
Interior
Interior Features Ceiling Fans(s), High Ceilings, In Wall Pest System, Kitchen/Family Room Combo, Living Room/Dining Room Combo, Open Floorplan, Primary Bedroom Main Floor, Solid Surface Counters, Solid Wood Cabinets, Split Bedroom, Window Treatments
Heating Central, Electric, Reverse Cycle
Cooling Central Air
Flooring Ceramic Tile
Fireplace false
Appliance Convection Oven, Dishwasher, Disposal, Dryer, Electric Water Heater, Microwave, Range, Range Hood, Refrigerator, Washer, Water Softener
Laundry Electric Dryer Hookup, Inside, Laundry Room, Washer Hookup
Exterior
Exterior Feature Irrigation System, Private Mailbox, Rain Gutters
Garage Spaces 3.0
Pool Gunite, Heated, In Ground, Pool Sweep, Salt Water, Screen Enclosure, Self Cleaning
Community Features Deed Restrictions, Gated Community - No Guard
Utilities Available BB/HS Internet Available, Cable Connected, Electricity Connected, Fiber Optics, Underground Utilities
Amenities Available Gated
Roof Type Tile
Attached Garage true
Garage true
Private Pool Yes
Building
Story 1
Entry Level One
Foundation Slab
Lot Size Range 5 to less than 10
Sewer Aerobic Septic
Water Well
Structure Type Stucco
New Construction false
Others
Pets Allowed Yes
HOA Fee Include Maintenance Grounds,Private Road
Senior Community No
Ownership Fee Simple
Monthly Total Fees $166
Acceptable Financing Cash, Conventional, FHA, VA Loan
Membership Fee Required Required
Listing Terms Cash, Conventional, FHA, VA Loan
Special Listing Condition None
Read Less Info
Want to know what your home might be worth? Contact us for a FREE valuation!

Our team is ready to help you sell your home for the highest possible price ASAP

© 2025 My Florida Regional MLS DBA Stellar MLS. All Rights Reserved.
Bought with SMITH & ASSOCIATES REAL ESTATE

