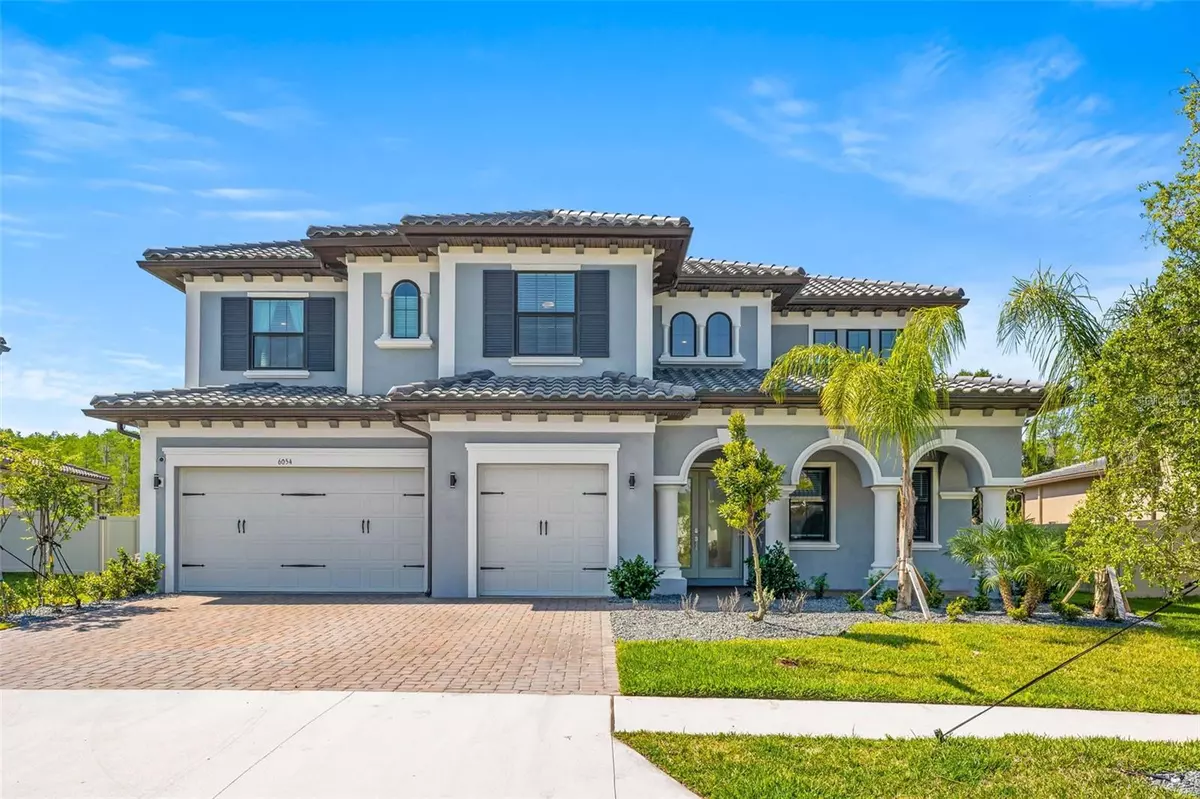$1,450,000
$1,499,000
3.3%For more information regarding the value of a property, please contact us for a free consultation.
5 Beds
5 Baths
4,663 SqFt
SOLD DATE : 06/28/2024
Key Details
Sold Price $1,450,000
Property Type Single Family Home
Sub Type Single Family Residence
Listing Status Sold
Purchase Type For Sale
Square Footage 4,663 sqft
Price per Sqft $310
Subdivision Tarramor
MLS Listing ID U8240527
Sold Date 06/28/24
Bedrooms 5
Full Baths 5
Construction Status Inspections,Other Contract Contingencies
HOA Fees $149/qua
HOA Y/N Yes
Originating Board Stellar MLS
Year Built 2023
Annual Tax Amount $2,905
Lot Size 0.340 Acres
Acres 0.34
Property Description
Welcome to your dream home, a newly custom-built masterpiece completed in 2023 within the sought after Tarramor gated community. This immaculate residence offers unparalleled curb appeal with fresh landscaping and a brick-paved driveway, setting the stage for luxury living at its finest. Spanning 4,663 square feet of expansive living space, this stunning home boasts 5 bedrooms, 5 full baths, and a spacious 3-car garage. Step inside to discover the epitome of elegance and modern design, starting with wood-plank ceramic tile floors that grace the main living areas. The main level features a designated office/den with French doors, decorative arched doorways, and a sitting/recreational area complete with custom glass shelves and three large beverage refrigerators—perfect for entertaining guests. The kitchen is a chef's delight, featuring a gas cooktop with a hood vent system, solid wood cabinets, a large center island, built-in oven, stainless steel appliances, custom tile backsplash, recessed lighting, and a sizable walk-in pantry. Adjacent to the kitchen, the living room boasts a tray ceiling and large glass sliding doors leading out to the covered lanai, heated salt water pool, and spa—an outdoor oasis ideal for relaxation and enjoyment. A main-level bedroom/guest suite offers ceramic tile floors, a ceiling fan, and a walk-in closet, accompanied by a full bath featuring a quartz vanity. Upstairs, the primary suite is a sanctuary with plush carpeting, a double tray ceiling, recessed lights, and a private ensuite bath featuring dual quartz vanities, a slipper tub, and a huge walk-in glass-enclosed shower. Additional bedrooms on this level feature spacious walk-in closets and plush carpeting for comfort. A second-level bonus room provides the perfect space for entertaining and family gatherings, complete with a private covered balcony overlooking a serene conservation area—offering privacy without rear neighbors. Outside, relax in the covered lanai or soak in heated spa amidst the backdrop of a private backyard sanctuary. Other great features about this amazing home includes a water softener system and Reverse Osmosis System. Lots of storage and an oversized 3 car garage with EV charging station. The Tarramor community amenities include a resort-style pool, clubhouse, fitness center, and activities center—ensuring a lifestyle of luxury and leisure. Conveniently located with easy access to the Veterans Expressway, top-rated schools, shopping, and dining options, this home offers the ultimate in convenience and comfort. Experience the pinnacle of upscale living with easy commuting access to Tampa International Airport—welcome to your new life of luxury in this exquisite Tarramor residence.
Location
State FL
County Hillsborough
Community Tarramor
Zoning MPUD
Rooms
Other Rooms Bonus Room
Interior
Interior Features Built-in Features, Ceiling Fans(s), Eat-in Kitchen, High Ceilings, Kitchen/Family Room Combo, Open Floorplan, Solid Wood Cabinets, Split Bedroom, Stone Counters, Thermostat, Walk-In Closet(s)
Heating Central, Electric
Cooling Central Air
Flooring Carpet, Ceramic Tile, Travertine
Fireplace false
Appliance Built-In Oven, Cooktop, Dishwasher, Disposal, Dryer, Gas Water Heater, Kitchen Reverse Osmosis System, Microwave, Range, Range Hood, Refrigerator, Tankless Water Heater, Washer, Water Filtration System, Water Softener, Wine Refrigerator
Laundry Inside, Laundry Room
Exterior
Exterior Feature Other
Parking Features Driveway, Electric Vehicle Charging Station(s), Garage Door Opener, Guest, Off Street
Garage Spaces 3.0
Pool Gunite, Heated, In Ground, Salt Water
Utilities Available Cable Available, Cable Connected, Electricity Available, Electricity Connected
View Pool
Roof Type Tile
Porch Covered, Screened
Attached Garage true
Garage true
Private Pool Yes
Building
Entry Level Two
Foundation Slab
Lot Size Range 1/4 to less than 1/2
Sewer Public Sewer
Water Public
Architectural Style Contemporary
Structure Type Block,Stucco
New Construction false
Construction Status Inspections,Other Contract Contingencies
Schools
Elementary Schools Hammond Elementary School
Middle Schools Martinez-Hb
High Schools Steinbrenner High School
Others
Pets Allowed Yes
Senior Community No
Ownership Fee Simple
Monthly Total Fees $149
Acceptable Financing Cash, Conventional, VA Loan
Membership Fee Required Required
Listing Terms Cash, Conventional, VA Loan
Special Listing Condition None
Read Less Info
Want to know what your home might be worth? Contact us for a FREE valuation!

Our team is ready to help you sell your home for the highest possible price ASAP

© 2025 My Florida Regional MLS DBA Stellar MLS. All Rights Reserved.
Bought with LUXURY & BEACH REALTY INC






