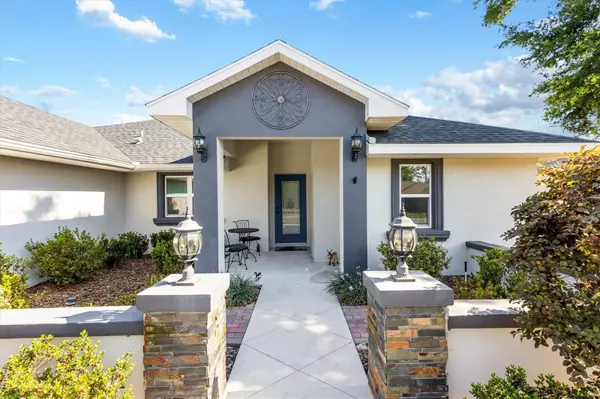$335,000
$349,900
4.3%For more information regarding the value of a property, please contact us for a free consultation.
3 Beds
2 Baths
1,729 SqFt
SOLD DATE : 07/01/2024
Key Details
Sold Price $335,000
Property Type Single Family Home
Sub Type Single Family Residence
Listing Status Sold
Purchase Type For Sale
Square Footage 1,729 sqft
Price per Sqft $193
Subdivision Orange Blossom Hills Un 04
MLS Listing ID G5081826
Sold Date 07/01/24
Bedrooms 3
Full Baths 2
Construction Status Appraisal,Financing,Inspections
HOA Y/N No
Originating Board Stellar MLS
Year Built 2019
Annual Tax Amount $4,125
Lot Size 9,583 Sqft
Acres 0.22
Lot Dimensions 75x125
Property Description
Nestled just outside The Villages, a modern oasis awaits. Built in 2019, this block stucco home is a testament to contemporary comfort and style. As you step inside, you're greeted by the luxurious elegance of travertine tile in the living spaces. The heart of this home is its kitchen, a culinary haven featuring granite countertops throughout and a hidden walk-in pantry, perfect for storing your gourmet essentials. The master bedroom is a true retreat, boasting an expansive layout with a walk-in closet, a sliding glass door that leads to your private backyard, and a grande bathroom featuring a tub, walk-in shower, and double vanities. The guest bedrooms are equally inviting, with plush carpeting in only the 3rd bedroom, providing comfort and warmth. Additional features include luxury vinyl planks in the master bedroom and 2nd bedroom, an adequately sized indoor laundry room for added convenience, and modern amenities throughout. The property is free from bonds or CDDs, offering you the freedom to enjoy your home without extra fees. This is more than a home; it's a lifestyle. Don't miss the opportunity to make this modern oasis your own. Visit today and experience the beauty and tranquility that this home has to offer.
Location
State FL
County Marion
Community Orange Blossom Hills Un 04
Zoning R1
Interior
Interior Features Built-in Features, Ceiling Fans(s), Eat-in Kitchen, High Ceilings, Living Room/Dining Room Combo, Open Floorplan, Split Bedroom, Vaulted Ceiling(s), Walk-In Closet(s)
Heating Central
Cooling Central Air
Flooring Carpet, Tile, Travertine, Vinyl
Fireplace false
Appliance Dishwasher, Dryer, Microwave, Range, Refrigerator, Washer
Laundry Inside, Laundry Room
Exterior
Exterior Feature Lighting, Private Mailbox, Rain Gutters, Sliding Doors
Garage Spaces 2.0
Fence Fenced, Vinyl
Utilities Available Electricity Connected
Roof Type Shingle
Attached Garage true
Garage true
Private Pool No
Building
Entry Level One
Foundation Slab
Lot Size Range 0 to less than 1/4
Sewer Private Sewer, Septic Tank
Water Private, Well
Structure Type Block,Stucco
New Construction false
Construction Status Appraisal,Financing,Inspections
Others
Senior Community No
Ownership Fee Simple
Acceptable Financing Cash, Conventional, FHA, USDA Loan, VA Loan
Membership Fee Required None
Listing Terms Cash, Conventional, FHA, USDA Loan, VA Loan
Special Listing Condition None
Read Less Info
Want to know what your home might be worth? Contact us for a FREE valuation!

Our team is ready to help you sell your home for the highest possible price ASAP

© 2025 My Florida Regional MLS DBA Stellar MLS. All Rights Reserved.
Bought with NEXTHOME SALLY LOVE REAL ESTATE






