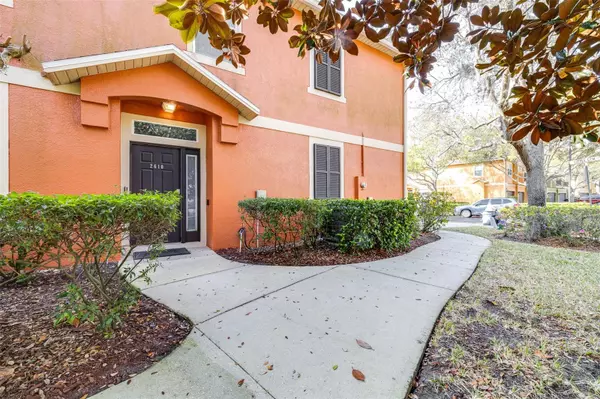$250,000
$269,500
7.2%For more information regarding the value of a property, please contact us for a free consultation.
2 Beds
2 Baths
1,214 SqFt
SOLD DATE : 07/01/2024
Key Details
Sold Price $250,000
Property Type Townhouse
Sub Type Townhouse
Listing Status Sold
Purchase Type For Sale
Square Footage 1,214 sqft
Price per Sqft $205
Subdivision Magnolia Club
MLS Listing ID O6184151
Sold Date 07/01/24
Bedrooms 2
Full Baths 2
HOA Fees $303/mo
HOA Y/N Yes
Originating Board Stellar MLS
Year Built 2006
Annual Tax Amount $2,487
Lot Size 1,742 Sqft
Acres 0.04
Property Description
This beautifully designed 2-bedroom,2-bathroom townhome with a 1-car garage offers comfort, convenience, and style! Located in the Magnolia Club neighborhood, this property provides the perfect blend of modern amenities and suburban charm. Step into an inviting living space that boasts ample room for relaxation and entertainment. The open floor plan enhances the sense of space, making it perfect for hosting gatherings or simply unwinding after a long day. Enjoy the fresh air and sunshine in your own double, private outdoor balcony space. Ideal for morning coffee or evening refreshments! This tranquil retreat is the perfect spot to savor moments of serenity amidst the hustle and bustle of daily life. Say goodbye to street parking woes with your own attached 1-car garage. Providing secure storage for your vehicle and additional belongings, the garage offers both convenience and peace of mind. The home offers easy access to shopping, dining, entertainment, and major commuter routes. Whether you're exploring local attractions or commuting to work, everything you need is just minutes away! COMPLETE ROOF REPLACEMENT IN 2022!
THE LOW HOA FEE INCLUDES: Cable/internet, Roof maintenance/replacement, Pest control, Lawn maintenance, Pool, playground and a picnic area!
Location
State FL
County Seminole
Community Magnolia Club
Zoning PD
Rooms
Other Rooms Inside Utility
Interior
Interior Features Ceiling Fans(s), High Ceilings, Living Room/Dining Room Combo, Open Floorplan, Split Bedroom, Stone Counters, Window Treatments
Heating Electric
Cooling Central Air
Flooring Carpet, Ceramic Tile, Laminate, Tile
Furnishings Unfurnished
Fireplace false
Appliance Dishwasher, Disposal, Dryer, Electric Water Heater, Microwave, Range, Refrigerator, Washer
Laundry Electric Dryer Hookup, Inside, Washer Hookup
Exterior
Exterior Feature Balcony, Sliding Doors
Garage Curb Parking, Garage Faces Side, Off Street
Garage Spaces 1.0
Community Features Association Recreation - Owned, Community Mailbox, Deed Restrictions, Gated Community - Guard, Playground, Pool, Sidewalks
Utilities Available BB/HS Internet Available, Cable Connected, Electricity Connected, Phone Available, Water Connected
Amenities Available Cable TV, Gated, Park, Playground, Pool
Waterfront false
View Trees/Woods
Roof Type Shingle
Porch Covered, Patio, Rear Porch
Attached Garage true
Garage true
Private Pool No
Building
Lot Description Corner Lot, Landscaped
Story 2
Entry Level Multi/Split
Foundation Slab
Lot Size Range 0 to less than 1/4
Sewer Public Sewer
Water Public
Architectural Style Traditional
Structure Type Block,Stucco
New Construction false
Schools
Elementary Schools Hamilton Elementary
Middle Schools Sanford Middle
High Schools Seminole High
Others
Pets Allowed Cats OK, Dogs OK, Yes
HOA Fee Include Cable TV,Common Area Taxes,Pool,Escrow Reserves Fund,Insurance,Maintenance Structure,Maintenance Grounds,Management,Pest Control,Recreational Facilities
Senior Community No
Ownership Fee Simple
Monthly Total Fees $303
Acceptable Financing Cash, Conventional, FHA, VA Loan
Membership Fee Required Required
Listing Terms Cash, Conventional, FHA, VA Loan
Special Listing Condition None
Read Less Info
Want to know what your home might be worth? Contact us for a FREE valuation!

Our team is ready to help you sell your home for the highest possible price ASAP

© 2024 My Florida Regional MLS DBA Stellar MLS. All Rights Reserved.
Bought with YOUNG REAL ESTATE







