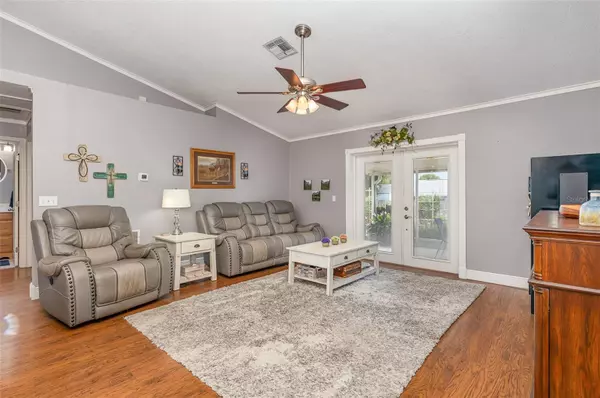$316,500
$310,000
2.1%For more information regarding the value of a property, please contact us for a free consultation.
2 Beds
2 Baths
1,288 SqFt
SOLD DATE : 07/26/2024
Key Details
Sold Price $316,500
Property Type Single Family Home
Sub Type Single Family Residence
Listing Status Sold
Purchase Type For Sale
Square Footage 1,288 sqft
Price per Sqft $245
Subdivision Deltona Lakes Unit 59
MLS Listing ID O6214641
Sold Date 07/26/24
Bedrooms 2
Full Baths 2
Construction Status Financing,Inspections
HOA Y/N No
Originating Board Stellar MLS
Year Built 2002
Annual Tax Amount $928
Lot Size 10,018 Sqft
Acres 0.23
Lot Dimensions 80x125
Property Description
Welcome to your dream home in the heart of Deltona! This beautifully maintained 2 bedroom, 2 bath split plan residence offers the perfect blend of modern updates and classic charm. Elegant finishes include crown molding and laminate flooring throughout the living areas and bedrooms creating a cohesive and stylish look, spacious and large living room with vaulted ceiling and fan, the recently renovated kitchen is a chef's delight, equipped with top-of-the-line LG stainless steel appliances, including a craft ice maker, granite countertops, new grey cabinetry with pull-out drawers and soft close doors, a propane gas stove, closet pantry, and attractive porcelain tile flooring to complete this modern culinary space. A full size dining room for meals with family and friends, ample storage with plenty of closet space, including his and her closets in the primary bedroom! Updated bathrooms: the hall bath boasts a new acrylic tub, beautiful vanity and bead board finishes, while the primary bath features a new shower with chic subway tile and modern white vanity. Enjoy lower energy bills and a quieter home with Energy Star-rated double pane windows featuring attractive grids. Nestled on a serene street, this home boasts a 12x16 screened porch providing the perfect space for relaxation while you enjoy your beautifully landscaped fenced-in backyard that includes a convenient storage shed for all your tools and outdoor equipment. The Rheem HVAC System was installed in 2019, ensuring year-round comfort. The Architectural Shingle Roof was installed in 2021, offering durability and peace of mind. This home is move-in ready and ideal for anyone seeking comfort, convenience, and style. Don't miss the opportunity to own this exceptional property in Deltona. Schedule a showing today and experience all that this charming home has to offer!
Location
State FL
County Volusia
Community Deltona Lakes Unit 59
Zoning R-1
Rooms
Other Rooms Formal Dining Room Separate, Formal Living Room Separate
Interior
Interior Features Cathedral Ceiling(s), Ceiling Fans(s), Crown Molding, Primary Bedroom Main Floor, Split Bedroom, Stone Counters, Vaulted Ceiling(s), Walk-In Closet(s)
Heating Central
Cooling Central Air
Flooring Laminate, Tile
Furnishings Unfurnished
Fireplace false
Appliance Dishwasher, Disposal, Electric Water Heater, Microwave, Range, Refrigerator
Laundry In Garage
Exterior
Exterior Feature French Doors, Rain Gutters
Parking Features Garage Door Opener
Garage Spaces 2.0
Fence Chain Link
Utilities Available Propane
Roof Type Shingle
Porch Rear Porch, Screened
Attached Garage true
Garage true
Private Pool No
Building
Lot Description City Limits, Landscaped, Paved
Story 1
Entry Level One
Foundation Slab
Lot Size Range 0 to less than 1/4
Builder Name Masterpiece Homes
Sewer Septic Tank
Water Public
Structure Type Block
New Construction false
Construction Status Financing,Inspections
Schools
Elementary Schools Osteen Elem
Middle Schools Heritage Middle
High Schools Pine Ridge High School
Others
Senior Community No
Ownership Fee Simple
Acceptable Financing Cash, Conventional, FHA, VA Loan
Listing Terms Cash, Conventional, FHA, VA Loan
Special Listing Condition None
Read Less Info
Want to know what your home might be worth? Contact us for a FREE valuation!

Our team is ready to help you sell your home for the highest possible price ASAP

© 2025 My Florida Regional MLS DBA Stellar MLS. All Rights Reserved.
Bought with LPT REALTY






