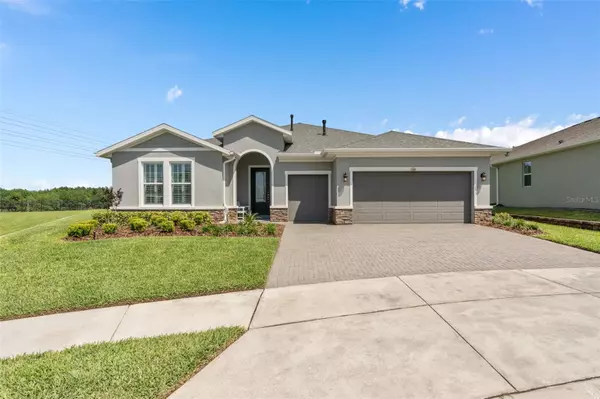$510,000
$520,000
1.9%For more information regarding the value of a property, please contact us for a free consultation.
2 Beds
3 Baths
2,002 SqFt
SOLD DATE : 09/13/2024
Key Details
Sold Price $510,000
Property Type Single Family Home
Sub Type Single Family Residence
Listing Status Sold
Purchase Type For Sale
Square Footage 2,002 sqft
Price per Sqft $254
Subdivision Cascades/Groveland Ph 2
MLS Listing ID O6191862
Sold Date 09/13/24
Bedrooms 2
Full Baths 2
Half Baths 1
HOA Fees $483/mo
HOA Y/N Yes
Originating Board Stellar MLS
Year Built 2020
Annual Tax Amount $4,843
Property Description
HUGE PRICE REDUCTION! Your quest for the perfect home ends right here! Nestled within the stunning Trilogy Orlando, a dynamic 55+ gated community, this home is tailor-made to meet your every need. The Excite Model, crafted by Shea Homes in 2020, shines as a standout gem in the market. Impeccably maintained, it features 2 bedrooms + A LARGE DEN, 2.5 bathrooms, and a spacious 2.5 Car Garage.
Step inside and be enchanted by the plantation shutters, upgraded porcelain tile flooring, rounded wall corners, and enhanced baseboards that adorn every corner.
Custom-designed closet storage in the master bedroom, guest bedroom, and laundry room adds a touch of convenience. The kitchen steals the spotlight with its expansive island, perfect for gatherings, and boasts quartz countertops, upgraded cabinetry with DEEP pull-out drawers IN ALL BOTTOM kitchen cabinets, a gas range-oven, built-in microwave, under-cabinet LED lighting, and GE appliances.
The open floor plan invites effortless socializing, leading seamlessly to the screened lanai through upgraded 9ft Triple Sliding Glass Doors. Enjoy the tranquil views of the oversized, completely private backyard with no backyard neighbors or traffic noise—an outdoor haven for relaxation and enjoyment.
The 2.5 car garage is equipped to house all your toys, including a golf cart, with enhanced insulation, ceiling storage racks, and polymer-coated flooring.
Seeking resort-style amenities? Look no further than the Magnolia House clubhouse, boasting a private restaurant and bar, indoor/outdoor
heated pool with plenty of shade for sun protection, pickleball and tennis courts, basketball court, sports courts, golf simulator, and pool tables.
The clubhouse also includes an artisan studio, poker /card room, culinary kitchen, multi-purpose room and movement studio.
More fun activities in the event center feature a huge entertainment venue with a stage and state of the art sound and lighting systems. Enjoy concerts, shows, parties, dance clubs and so much more.
Fitness is a way of life, featuring state-of-the-art fitness and wellness programs available at our top-notch athletic center and fitness rooms. Whether you're starting your fitness journey or maintaining your routine, we offer a wide array of classes to suit every preference. Plus, our community boasts scenic walking paths, providing stunning views as you explore Trilogy.
Included in the HOA fee is full-service lawn care, cable TV, high-speed internet, phone service, security system monitoring, all amenities and countless activities curated by the in-house management company, ensuring a life of leisure and fulfillment.
Location
State FL
County Lake
Community Cascades/Groveland Ph 2
Zoning PUD
Rooms
Other Rooms Attic, Den/Library/Office, Family Room, Formal Dining Room Separate, Formal Living Room Separate, Inside Utility
Interior
Interior Features Ceiling Fans(s), Eat-in Kitchen, Kitchen/Family Room Combo, Open Floorplan, Primary Bedroom Main Floor, Solid Surface Counters, Solid Wood Cabinets, Split Bedroom, Stone Counters, Walk-In Closet(s), Window Treatments
Heating Natural Gas
Cooling Central Air
Flooring Tile
Furnishings Unfurnished
Fireplace false
Appliance Convection Oven, Dishwasher, Disposal, Dryer, Exhaust Fan, Gas Water Heater, Ice Maker, Microwave, Range, Refrigerator, Washer
Laundry Inside, Laundry Room
Exterior
Exterior Feature Irrigation System, Lighting, Rain Gutters, Sidewalk, Sliding Doors, Sprinkler Metered
Parking Features Driveway, Garage Door Opener, Golf Cart Garage, Golf Cart Parking, Ground Level, On Street
Garage Spaces 3.0
Fence Fenced, Other
Community Features Association Recreation - Owned, Deed Restrictions, Fitness Center, Golf Carts OK, Irrigation-Reclaimed Water, Park, Pool, Sidewalks, Tennis Courts, Wheelchair Access
Utilities Available BB/HS Internet Available, Cable Available, Cable Connected, Electricity Available, Electricity Connected, Fire Hydrant, Natural Gas Available, Natural Gas Connected, Phone Available, Public, Sewer Available, Sewer Connected, Sprinkler Meter, Sprinkler Recycled, Street Lights, Underground Utilities
Amenities Available Basketball Court, Cable TV, Clubhouse, Fence Restrictions, Fitness Center, Gated, Handicap Modified, Maintenance, Park, Pickleball Court(s), Pool, Recreation Facilities, Security, Shuffleboard Court, Spa/Hot Tub, Tennis Court(s), Trail(s), Wheelchair Access
View Y/N 1
View Trees/Woods
Roof Type Shingle
Porch Covered, Enclosed, Patio, Rear Porch, Screened
Attached Garage true
Garage true
Private Pool No
Building
Lot Description Cleared, Conservation Area, City Limits, Level, Oversized Lot, Sidewalk, Paved
Story 1
Entry Level One
Foundation Slab
Lot Size Range 1/4 to less than 1/2
Builder Name Shea Homes
Sewer Public Sewer
Water Public
Architectural Style Florida
Structure Type Block,Stone,Stucco
New Construction false
Others
Pets Allowed Breed Restrictions
HOA Fee Include Cable TV,Common Area Taxes,Pool,Internet,Maintenance Grounds,Management,Private Road,Recreational Facilities,Security
Senior Community Yes
Ownership Fee Simple
Monthly Total Fees $483
Acceptable Financing Cash, Conventional, FHA, USDA Loan, VA Loan
Membership Fee Required Required
Listing Terms Cash, Conventional, FHA, USDA Loan, VA Loan
Special Listing Condition None
Read Less Info
Want to know what your home might be worth? Contact us for a FREE valuation!

Our team is ready to help you sell your home for the highest possible price ASAP

© 2025 My Florida Regional MLS DBA Stellar MLS. All Rights Reserved.
Bought with COLDWELL BANKER REALTY






