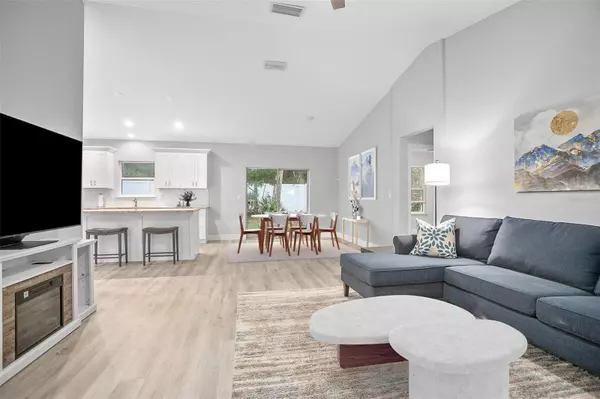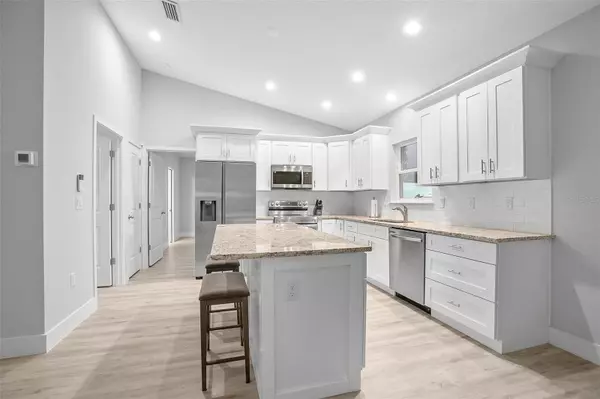$327,000
$319,900
2.2%For more information regarding the value of a property, please contact us for a free consultation.
3 Beds
2 Baths
1,412 SqFt
SOLD DATE : 09/26/2024
Key Details
Sold Price $327,000
Property Type Single Family Home
Sub Type Single Family Residence
Listing Status Sold
Purchase Type For Sale
Square Footage 1,412 sqft
Price per Sqft $231
Subdivision West Highlands
MLS Listing ID V4938117
Sold Date 09/26/24
Bedrooms 3
Full Baths 2
HOA Y/N No
Originating Board Stellar MLS
Year Built 2022
Annual Tax Amount $5,380
Lot Size 7,405 Sqft
Acres 0.17
Property Description
BETTER THAN NEW!!!
Beautiful home built in 2022 with so many upgrades from the original build! This 3 bedroom 2 bath, 2 car garage home is ready for you to move right in! Open-concept floor plan with vaulted ceilings is perfect for creating an inviting space where friends and family can gather. An oversized central island is the perfect place to cook, dine, and socialize. It serves as a hub for meal prep, casual dining, and even as a workspace. The ample counter space provides room for multiple people to gather, making it an ideal spot for entertaining guests, helping kids with homework, or enjoying a morning coffee. Custom Wood Shaker Style Cabinets with Soft Closing Hinges, 36" Upper Cabinets with Crown Molding, Granite Countertops and Subway Tile Backsplash. The seamless flow between the kitchen, dining, and living areas encourages social interaction and makes entertaining easy.
The primary bedroom ensuite is a luxurious retreat, featuring a spacious walk-in closet, a walk-in tile shower, and dual sinks. The walk-in closet offers ample storage, keeping your space organized and clutter-free. The walk-in tile shower provides a spa-like experience, combining style and comfort. This ensuite is designed to be both functional and elegant, offering a private sanctuary within your home.
The backyard is fully fenced with a white vinyl fence, offering both privacy and a clean, polished look. This low-maintenance fencing solution adds a touch of elegance to the outdoor space while providing a secure area for children and pets to play safely. Oversized Laundry Room with Custom Cabinet. MI Vinyl Energy Star Windows. 16 Seer Carrier 3Ton HVAC.
The property is on well and septic - no water bills! NO HOA!!!
Location
State FL
County Volusia
Community West Highlands
Zoning 01R4
Interior
Interior Features Open Floorplan, Primary Bedroom Main Floor
Heating Central
Cooling Central Air
Flooring Carpet, Luxury Vinyl
Fireplace false
Appliance Convection Oven, Dishwasher, Disposal, Dryer, Electric Water Heater, Microwave, Range Hood, Washer
Laundry Laundry Room
Exterior
Exterior Feature Awning(s), Sidewalk
Garage Spaces 2.0
Fence Vinyl
Utilities Available Electricity Connected, Sewer Connected, Water Connected
View Park/Greenbelt
Roof Type Shingle
Attached Garage true
Garage true
Private Pool No
Building
Lot Description Cleared, Cul-De-Sac
Entry Level One
Foundation Slab
Lot Size Range 0 to less than 1/4
Sewer Septic Tank
Water Well
Structure Type Stucco
New Construction false
Schools
Elementary Schools Orange City Elem
Middle Schools River Springs Middle School
High Schools University High School-Vol
Others
Senior Community No
Ownership Fee Simple
Acceptable Financing Cash, Conventional, FHA, VA Loan
Listing Terms Cash, Conventional, FHA, VA Loan
Special Listing Condition None
Read Less Info
Want to know what your home might be worth? Contact us for a FREE valuation!

Our team is ready to help you sell your home for the highest possible price ASAP

© 2025 My Florida Regional MLS DBA Stellar MLS. All Rights Reserved.
Bought with RE/MAX TOWN & COUNTRY REALTY






